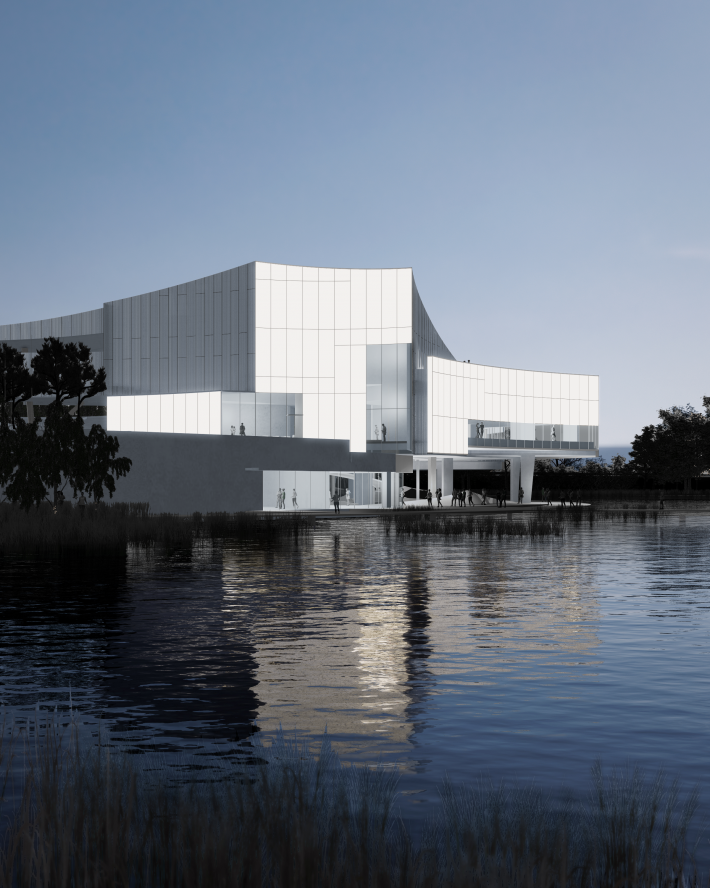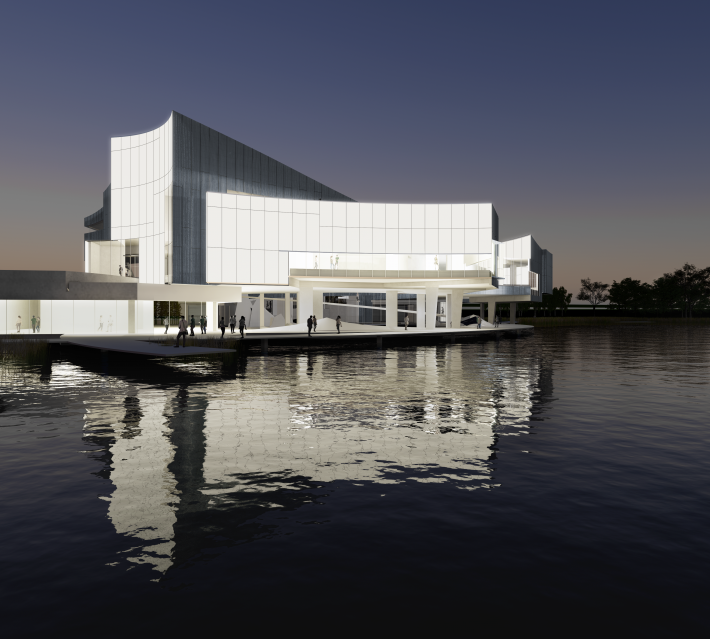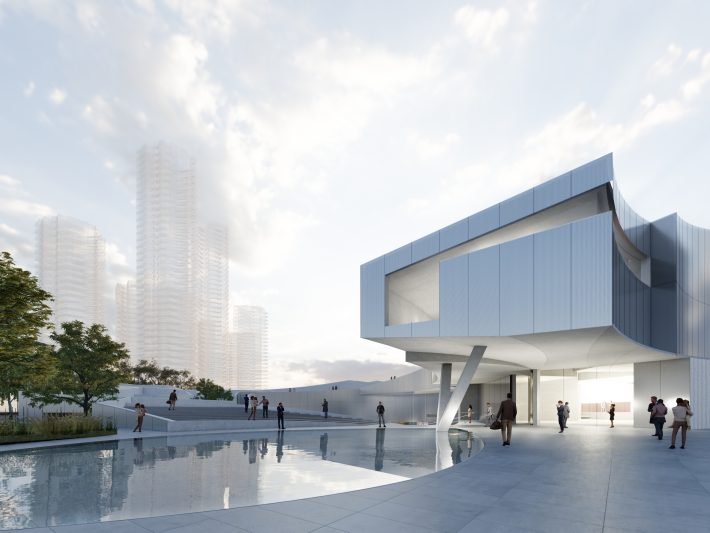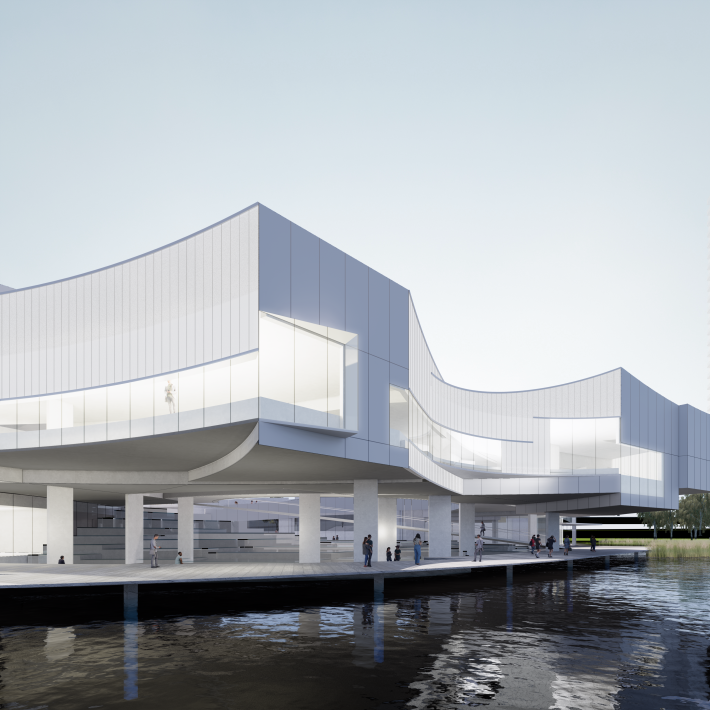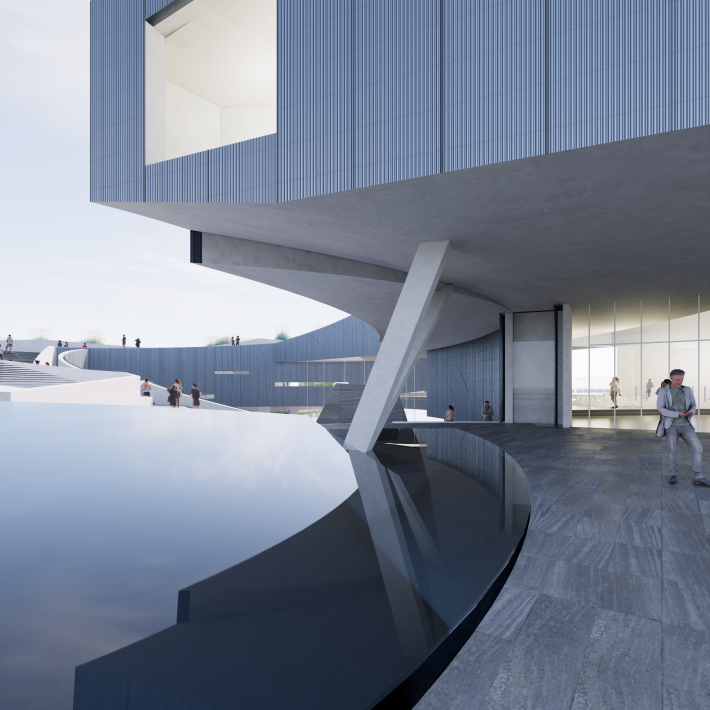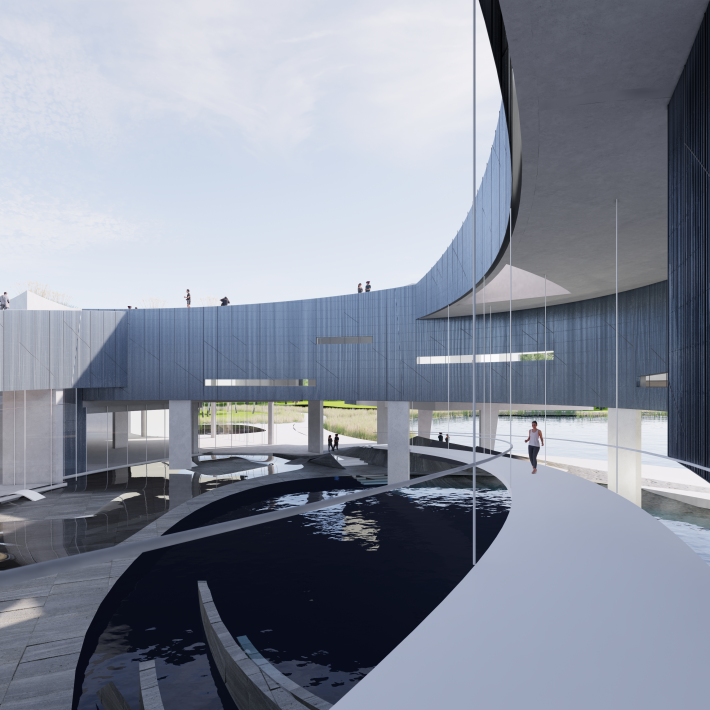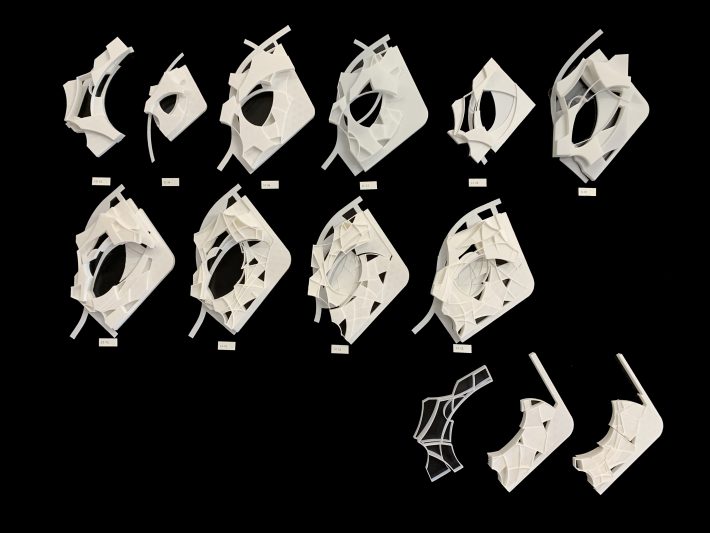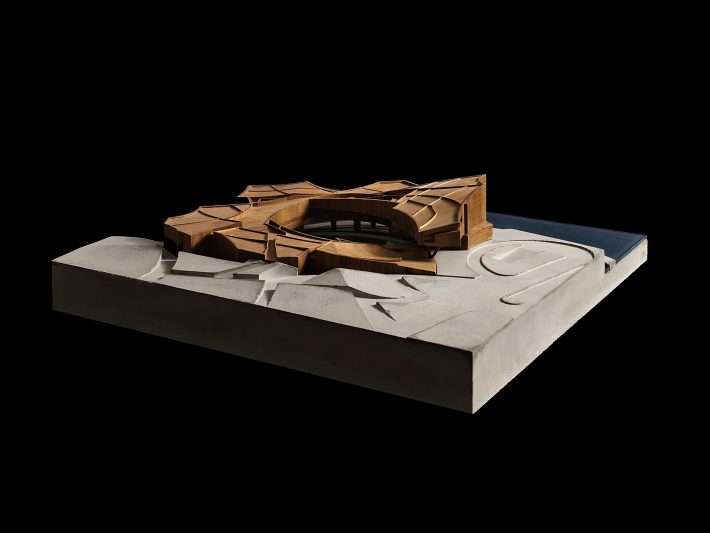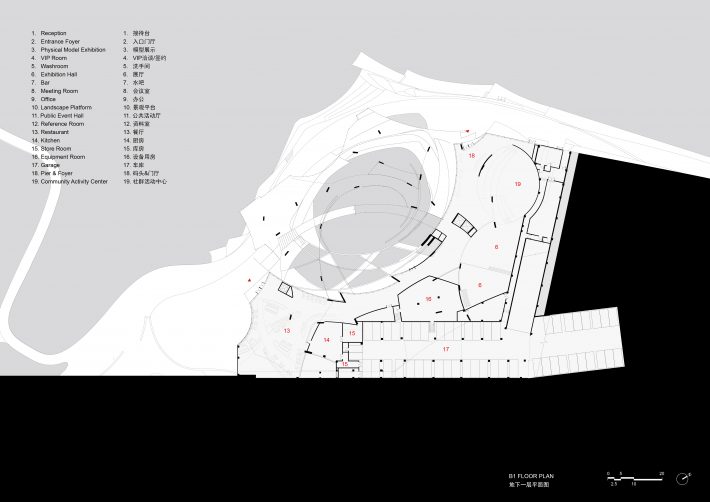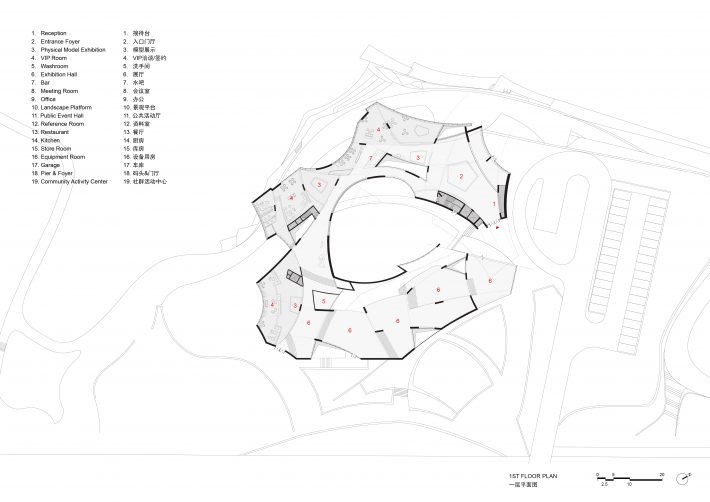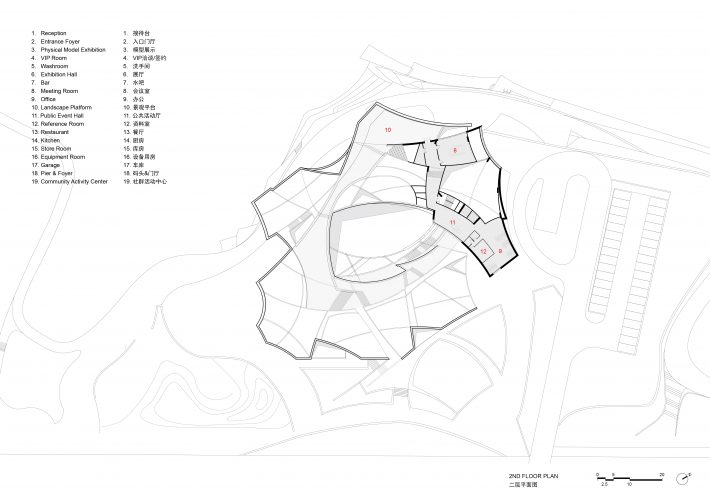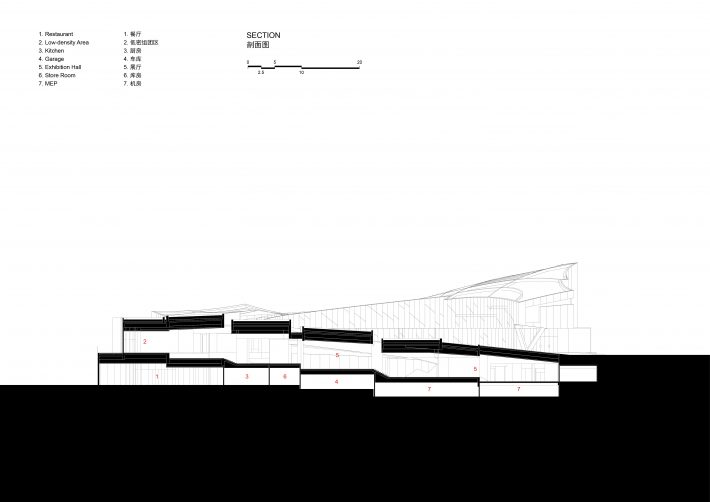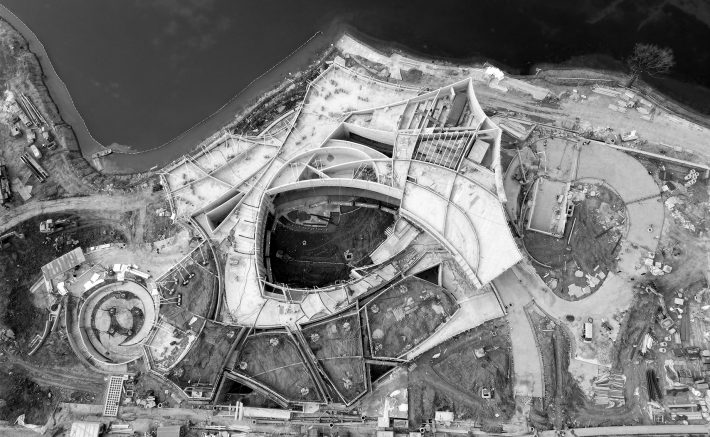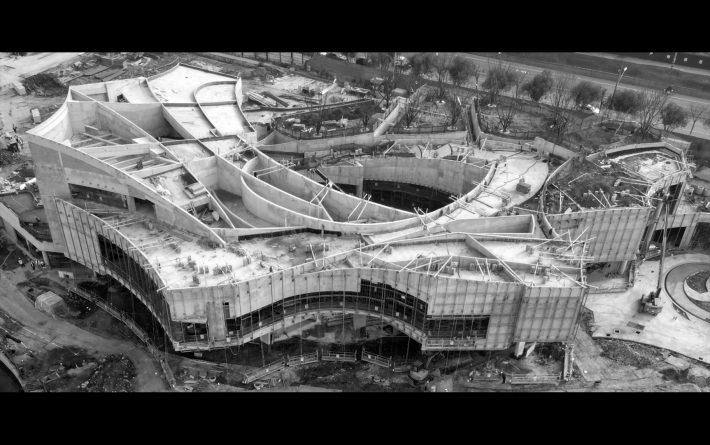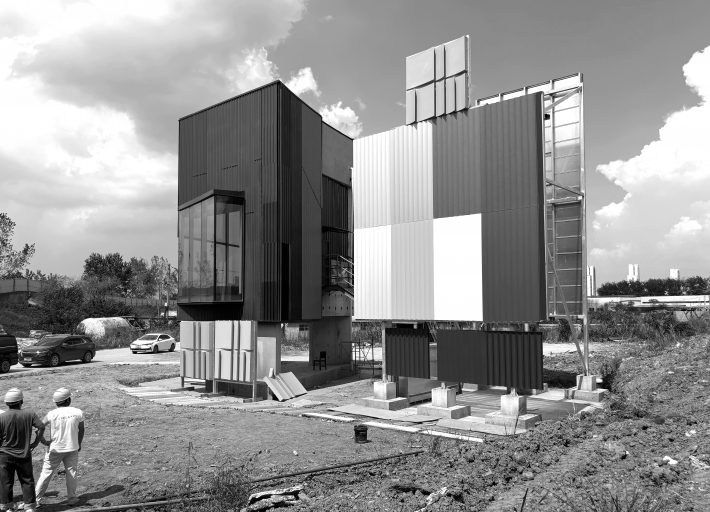Wuhan Wanhua Lakeside Gallery
Wide Horizon Lakeside Gallery in Wuhan’s Yangtze River New Area occupies a central lakeside location, bordered on one side by the waterfront and on the other by a major urban thoroughfare. Leveraging the site’s varying elevations, architects have ingeniously directed foot traffic into the space, creating a vibrant public realm cherished by locals. Despite its modest size, the exhibition center plays a pivotal role as a significant spatial node within the surrounding area, embodying the concept of “great things come in small packages” to anchor the site’s cultural context, unlock its potential, and foster a new lifestyle.
Adopting a “courtyard” strategy, the dual ground floors seamlessly connect different elevation levels between the road and the waterfront. Inspired by ripples, the architectural design revolves around water as a continuous spatial theme, with soft curves defining dynamic spaces that offer an ever-changing visitor experience. The rooftop is divided into a civic plaza, hilltop garden, and lake-view corridor, using curves to shape undulating rooflines that enhance the building’s prominence. Over water, dynamically designed suspended ceilings elevate the riverfront pedestrian experience, enriching the spatial use perception on the sales floor.
The project organizes exhibition space flow lines, linking sales and community service functions, and attracting diverse crowds. Indoors, courtyards guide the layout, featuring a downward-penetrating water courtyard adjacent to the riverbank promenade below. On the exhibition hall side, an upward-opening light well courtyard harmonizes with the roof terraces, integrating green landscapes and activating the exhibition flow indoors.
Along the river facade, a combination of semi-transparent glass and metal panels enhances rhythm and cadence. Street-facing facades are enveloped in metal curtain walls with small corrugated aluminum panels, obscuring joints to achieve a clean architectural volume that echoes the ripple concept. Short walls rising from the roof employ concrete with surface coatings.
Landscape design extends architectural techniques to integrate building, landscape, and interior spaces seamlessly. Undulating ground blocks encircle inner courtyards, delineating terraced water features, skylit courtyards, roof pathways, and greenery, creating a diverse exploration path. Curved sections become crucial landscape interfaces, with concave curved surfaces defining semi-transparent curtain wall areas that serve as significant landscape windows, emitting uniform diffuse lighting externally. At night, the building resembles a translucent glass mirror, casting beautiful reflections on the water’s surface.
PROJECT INFORMATION
Location: Wuhan, China
Program: Culture
Project Area: 6000 sqm
Client: Chengdu Wide Horizon Investment Group Co.
Design Stage: October 2022 – Present
Completion: expect July 2025
Chief Architect: Yichen Lu
Project Manager: Jin Guo
Project Team: Chenhao Ma, Rui Zhou, Jinquan Wang, Yangye Fu, Zida Liu
Design Scope: Architecture
Structural Consultant: iStructure
MEP Consultant: Chengdu Ji Zhun Fang Zhong (LDI)
Curtain Wall Consultant: Wuhan Lingyun Architectural Decoration Engineering Co., Ltd
Landscape Consultant: Zhu Yufan Studio
Interior Consultant: MOD Design
Building Structure: Reinforced concrete structure
Building Material: Corrugated aluminium panels, Glass curtain wall, Fair-faced concrete
Landscape Material: Washed stone
