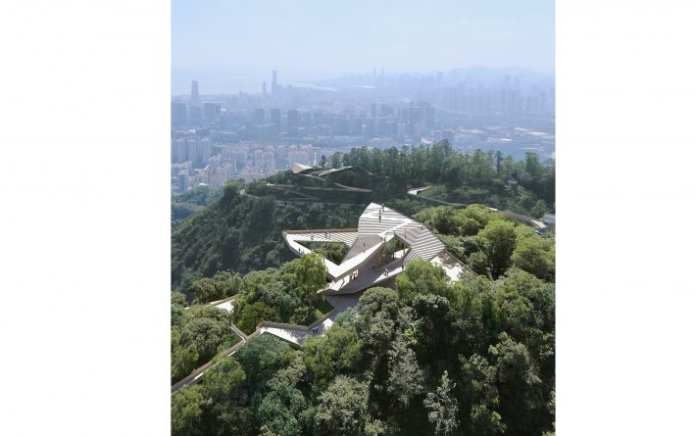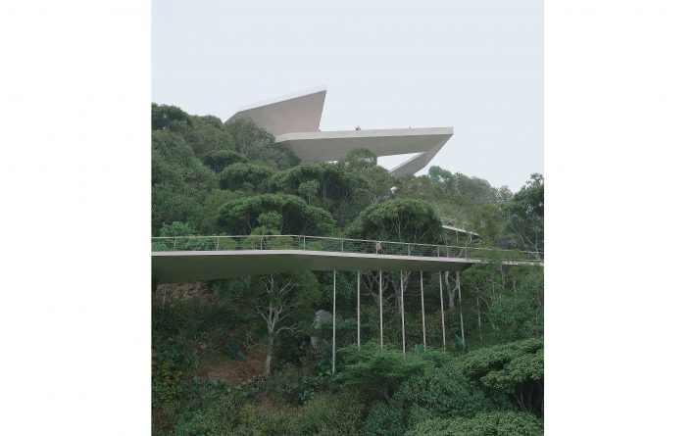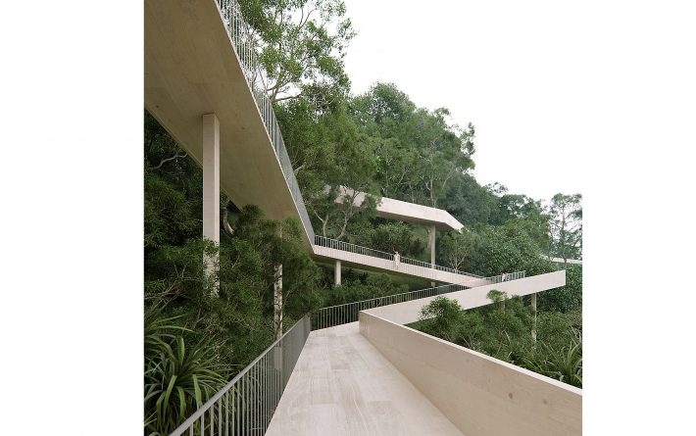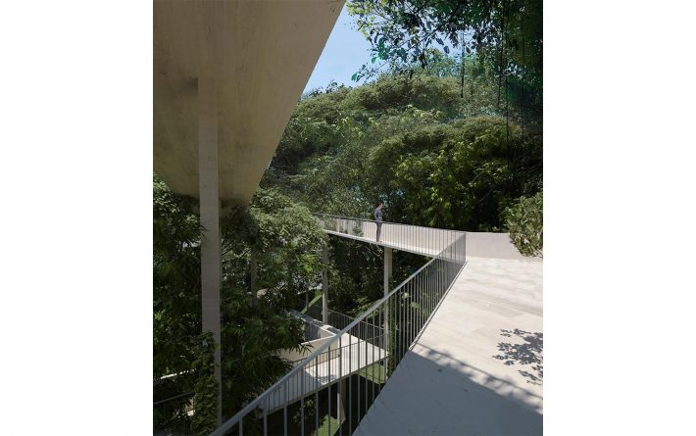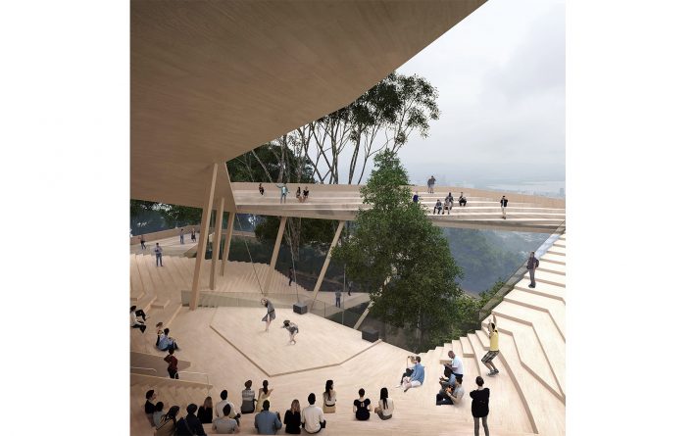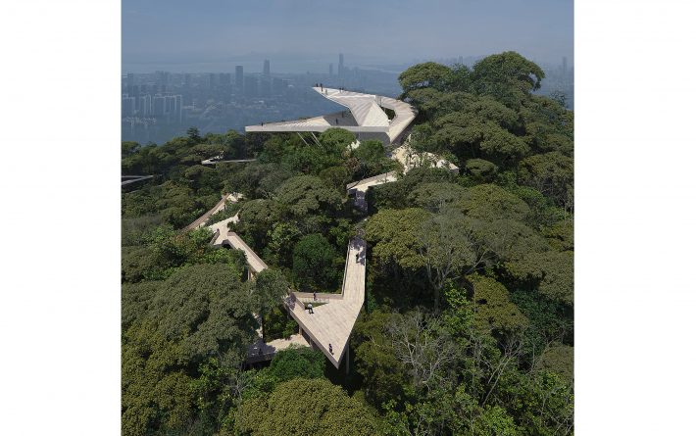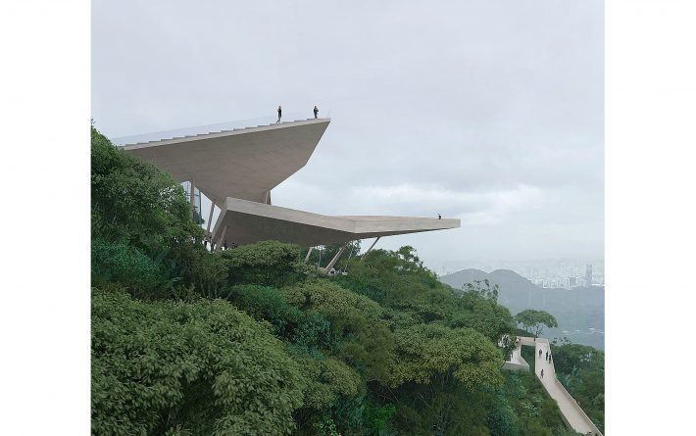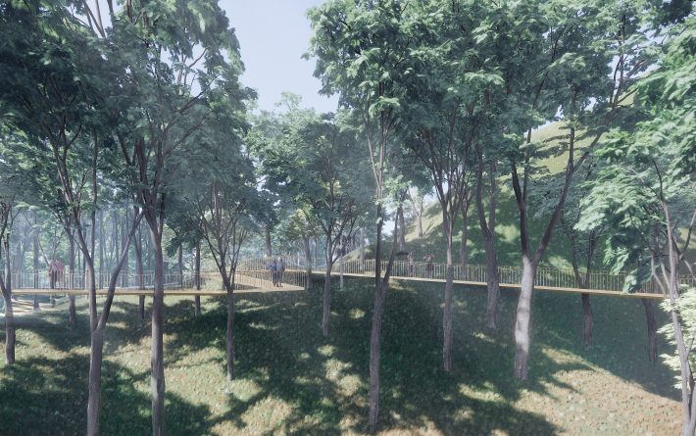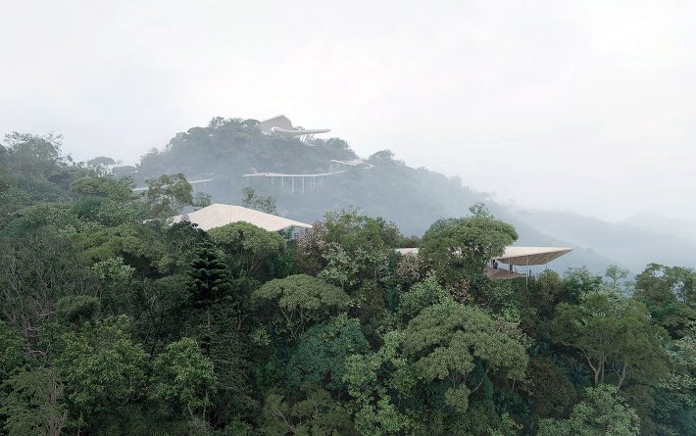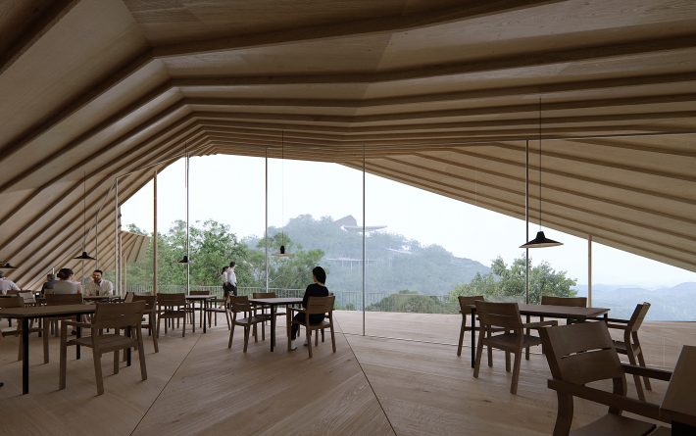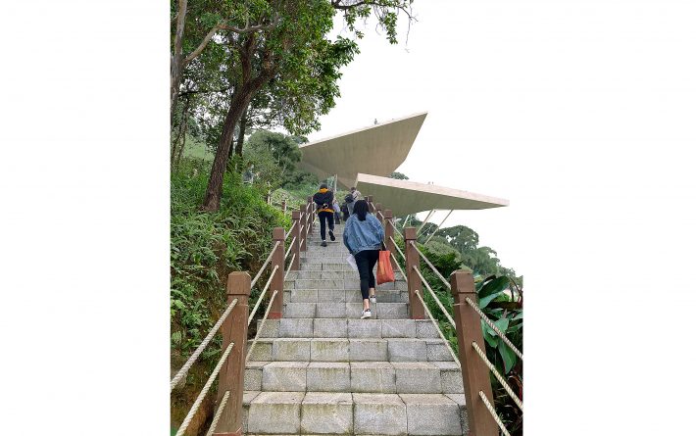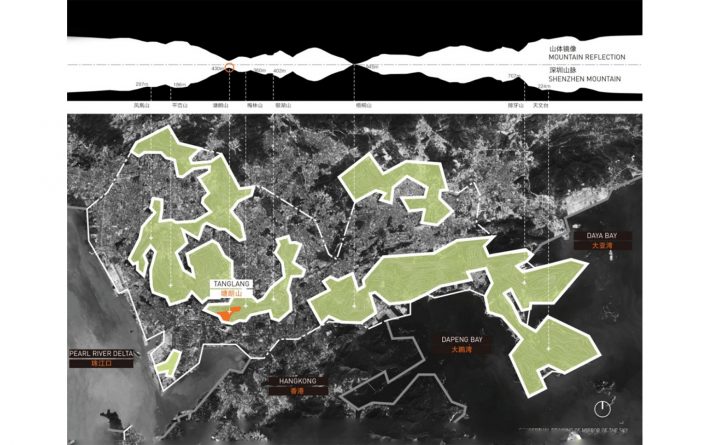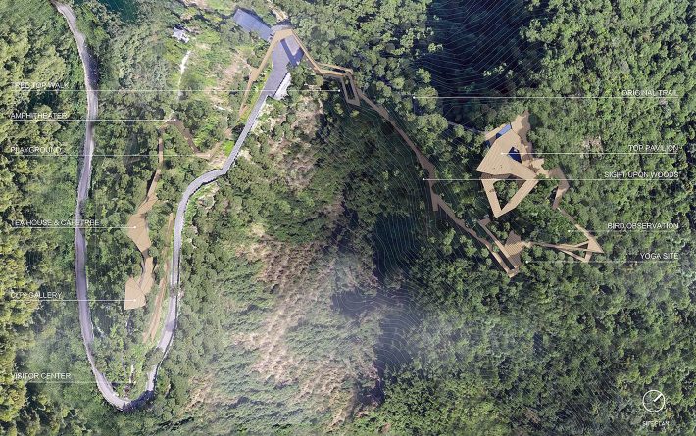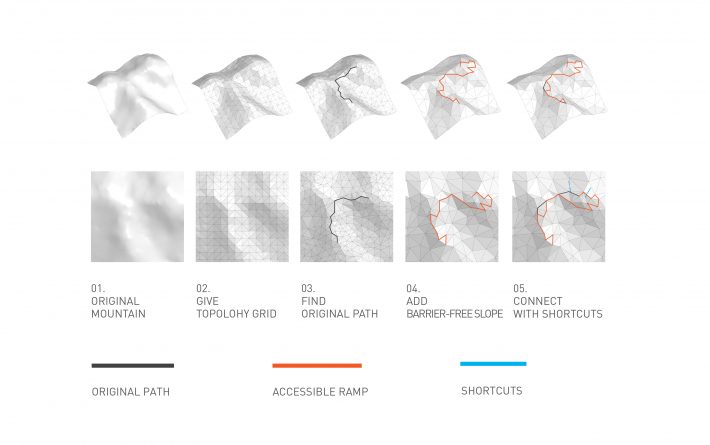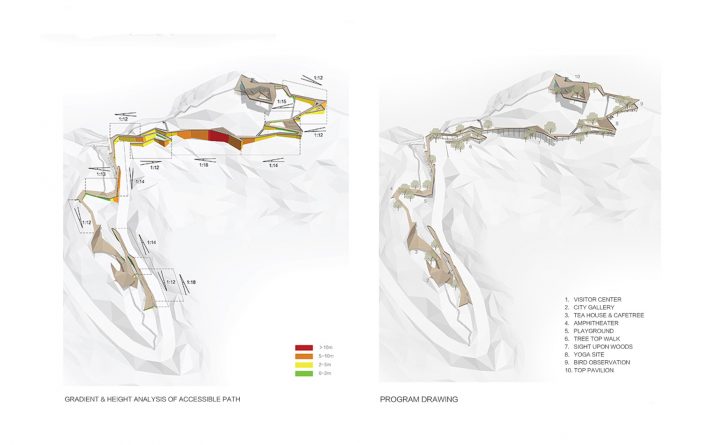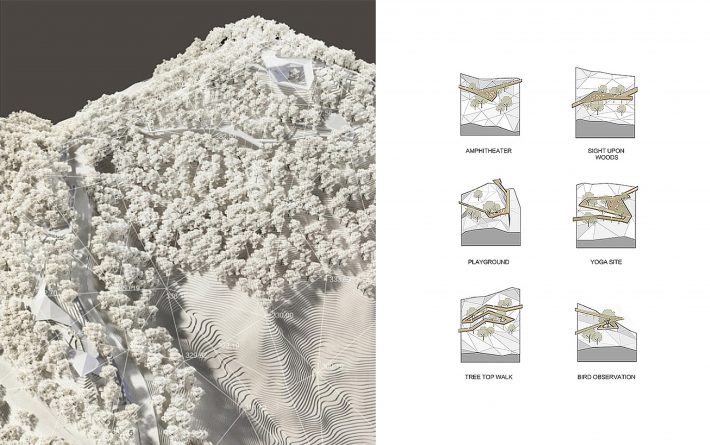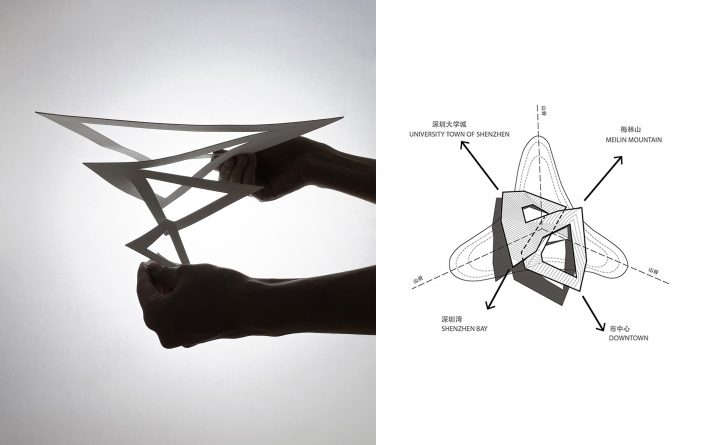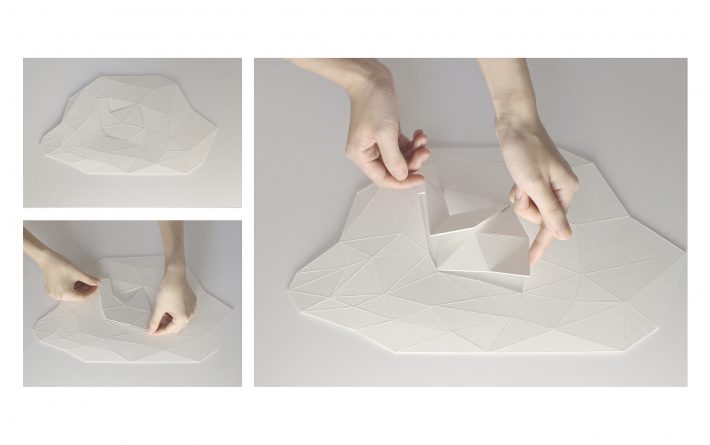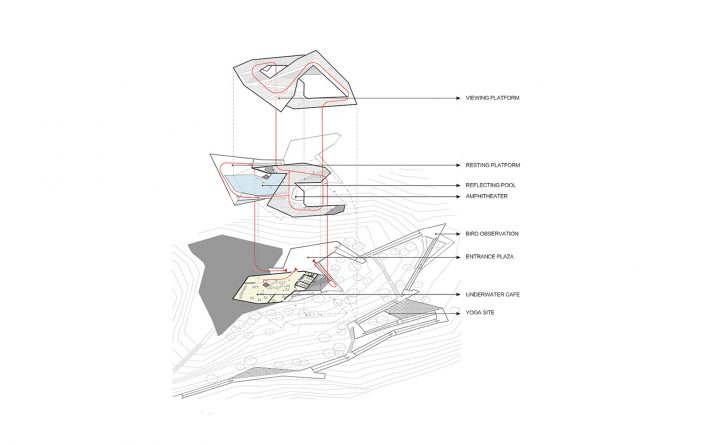Tanglangshan View Deck
Tanglang Mountain Country Park is located at the junction of the three districts of Nanshan, Longhua and Futian in Shenzhen. It is not only located at the highest point of the coordinates in the geographical sense, but also the “node” anchoring the mountains, the city, and the sky. It plays an important role in relating and connecting the nature and the city.
The main peak is of Tanglang mountain is steep. The existing hiking trails cannot meet the needs of accessibility for all visitors to reach the top of the mountain. It is necessary to redesign a gentler climbing ramp and a clear design language to connect the entire touring experience. The linear spatial sequence is used in our design to enhance the tourist participation by experiencing the landscape characteristics of Tanglang Mountain.
The introduction of a triangular grid system in the Tanglang Mountain project can achieve the following: 1) Re-organize the contour and find the accessibility ramp closest to the mountain; 2) “triangle” as the optimized design language; 3) Enrich a series of iconic viewing nodes in the path.
Born out of the natural form of the mountain, the three ridges of the pavilion delineate different viewing directions for the urban, the bay and the mountains. The spirally rising and continuously zooming viewing platform is a “mirror” mountain, and it is also a continuously expanding viewing angle. The viewing platform is the focal point of the entire Tanglang Mountain landscape improvement. The immersive experience coming from the gradually raises of the mountain path sends visitors to a panoramic field that bind the city and the nature.
We hope that the design of Tanglang Mountain can have the minimum impact of the environment. We put forward the concept of “Leave No Trace” in the Tanglang Mountain project. By linking the path between the two viewing platforms, find the best place to touch the mountain in the grid, and seek the least structural cost, the least intervention will connect people into the real nature.
PROJECT IDENTIFICATION FORM
Project Location: Shenzhen, China
Client: Urban Administration and Law Enforcement Bureau of Shenzhen Municipality
PROJECT CREDITS:
Chief Architect: Yichen Lu
Project Manager: Shiyu Guo, Jin Guo
Project Team: Zhenwei Zhong, Xinning Hua, Lingyun Yang, Jiaqi Zhang, Zeynep Ugur, Xiaoxuan Hu, Qiaoxi Wu, Shucong Wang, Simeng Qin, Huilan Dai, Nawei Huang, Hao-Yeh Lu
Structure Consultant: Zhun Zhang
