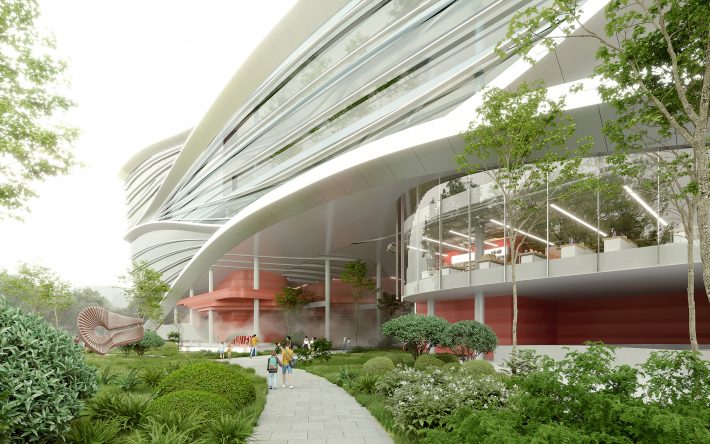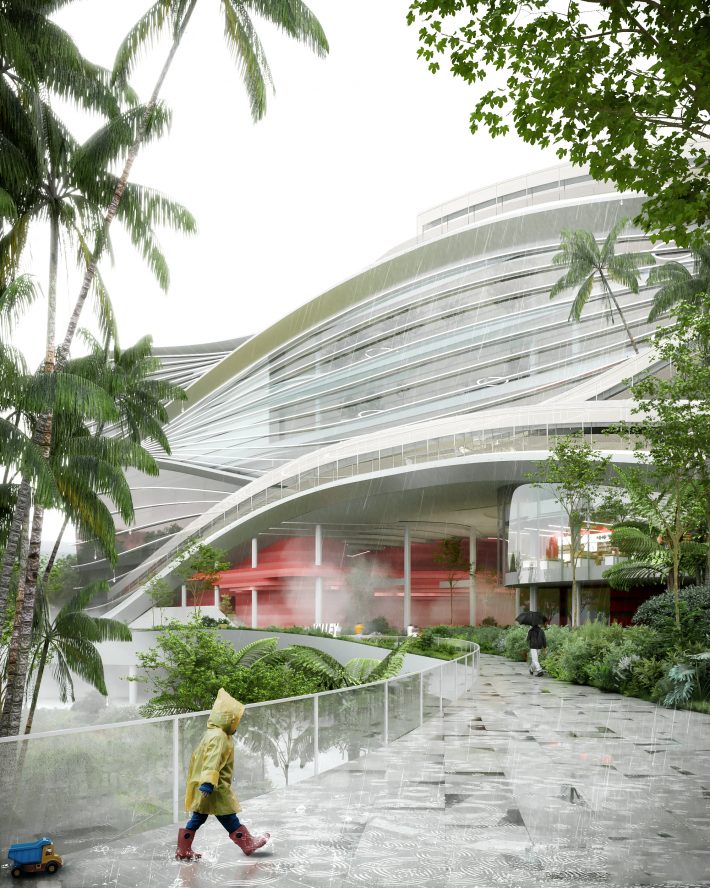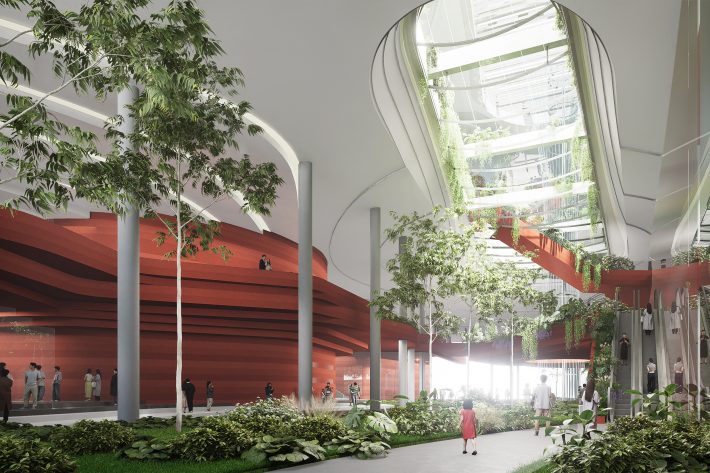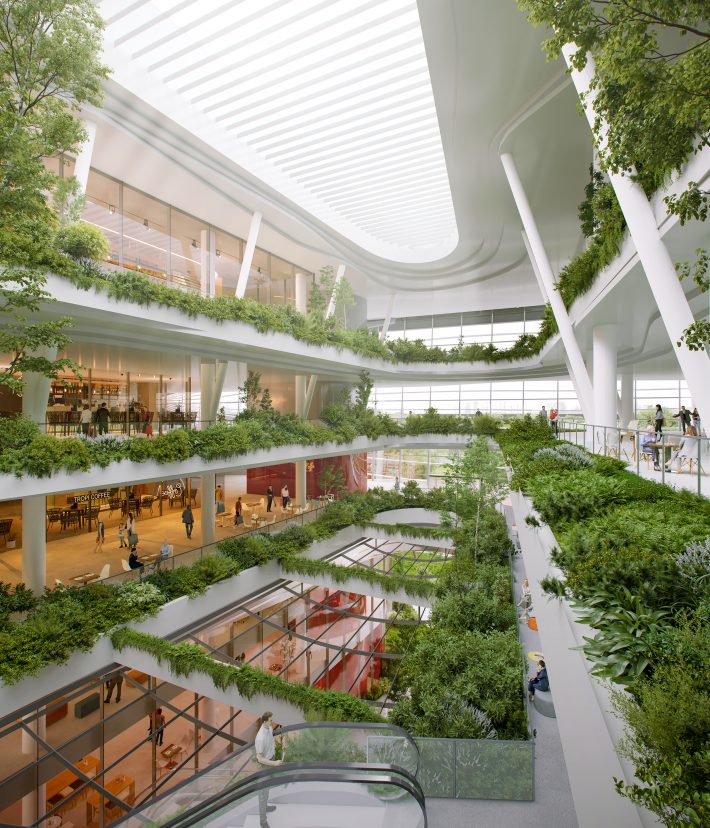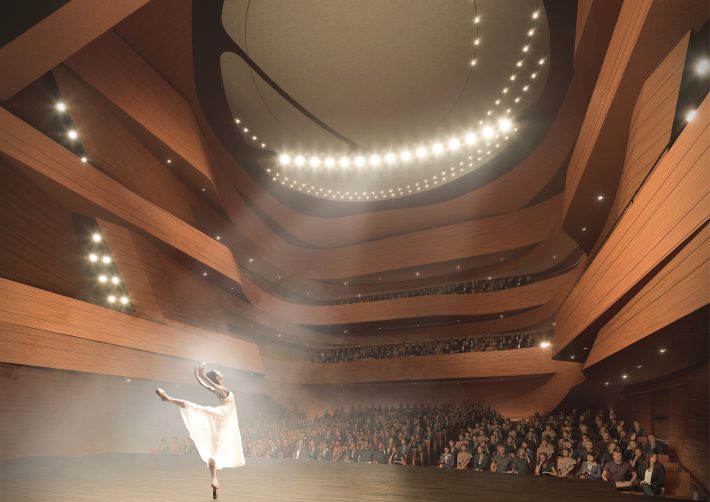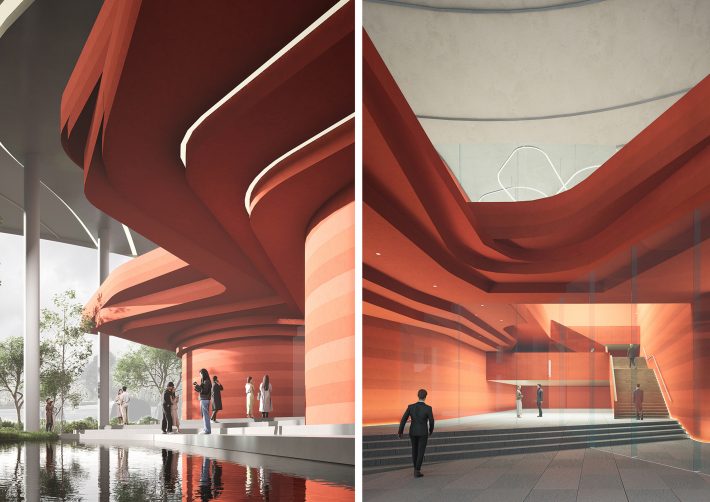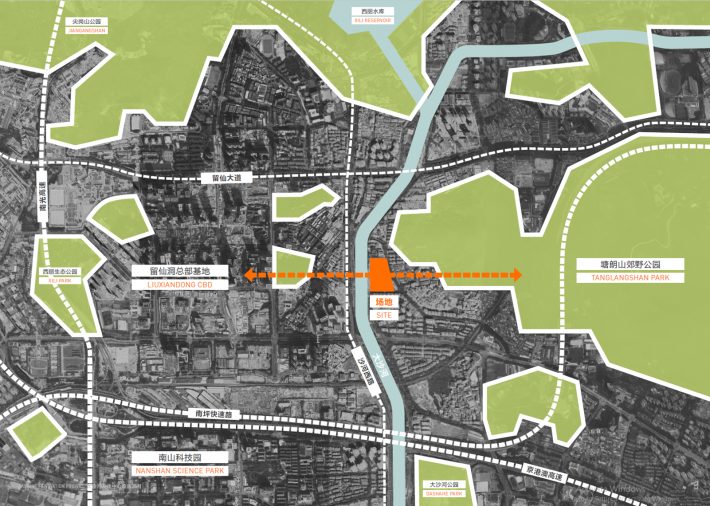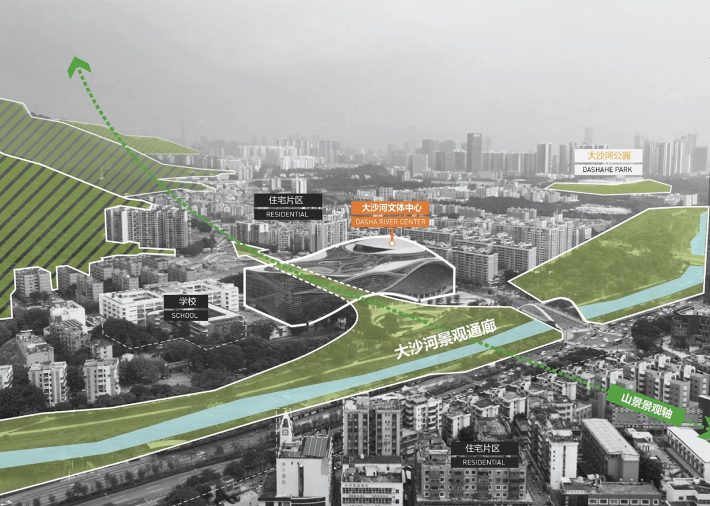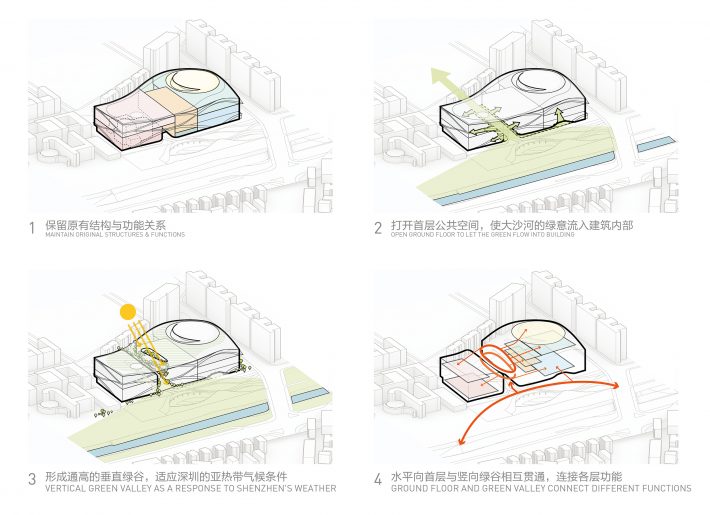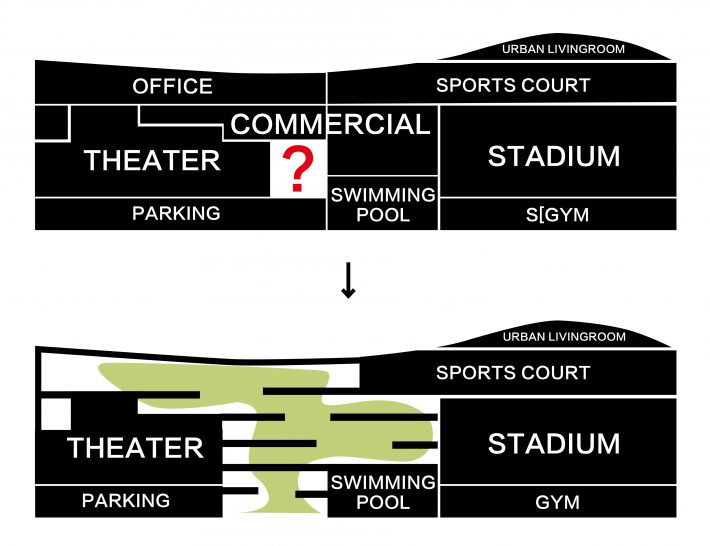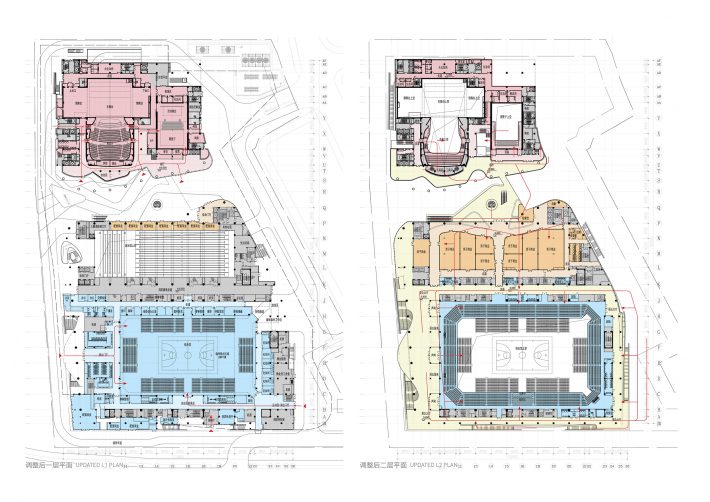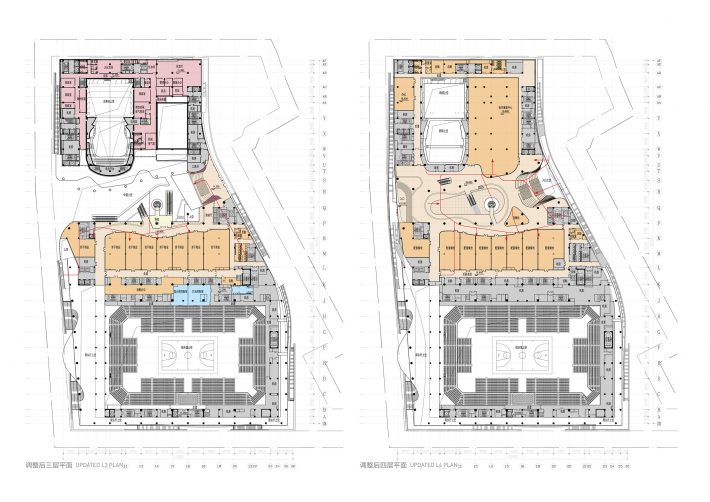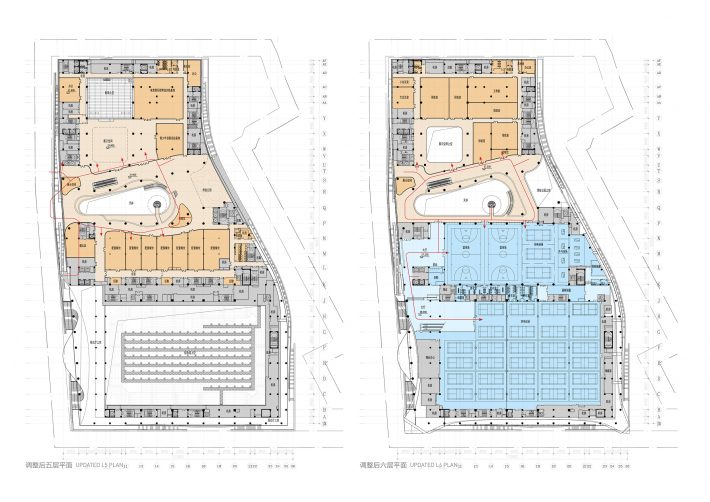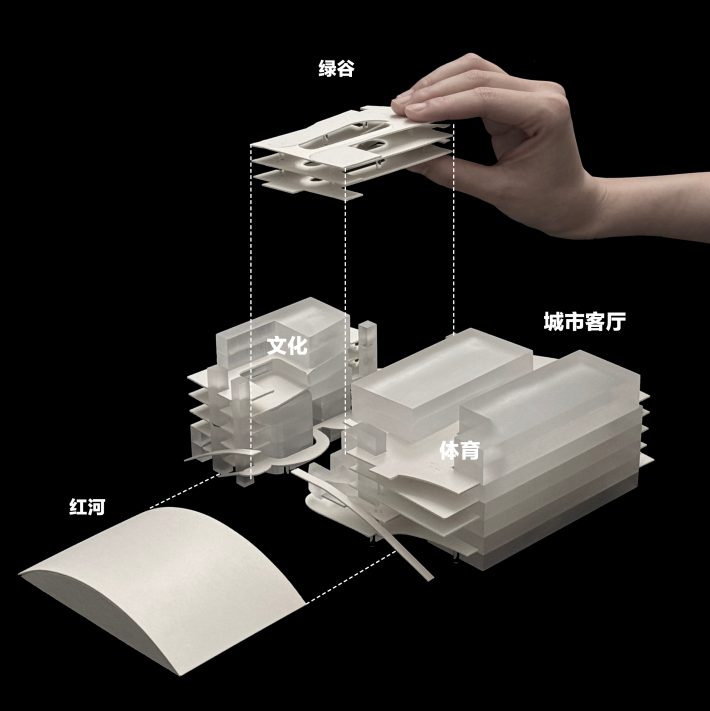Dasha River Culture & Sports Center
In July 2024, the “Dashahe Civic and Sports Centre Renovation Project” organised by Shenzhen Nanshan District Architectural and Public Works Department, the scheme designed by the consortium of STUDIO LINK-ARC, CCDI and PTW Architects was finally selected as the winning scheme after fierce competition.
Located in Nanshan District, Shenzhen, Dasha River Cultural and Sports Center is an important spatial node of the Dasha River landscape corridor. The project integrates the functions of spectator, competition, recreation and commerce, forming a huge closed volume, which brings a strong sense of oppression to the users. After site visits and research, the architects asked three questions: How can the huge scale of the building establish a relationship between the city and people? How to link the two functions of culture and sports with public activities? How to make the building ‘both inside and outside’ when the existing flow lines show the status quo of ‘accessible from the outside but not from the inside’?
Under the premise of guaranteeing the functional demand, we open the public space of the first floor, so that the greenery of the Dasha River flows into the interior of the building; form the vertical green valley of the height, adapting to the subtropical climatic conditions of Shenzhen; the horizontal to the first floor and the vertical green valley are interlinked, connecting the functions of each floor. As a result, the isolated entrance is transformed into an open and energetic field, and the building breathes with nature, creating a cultural landmark that the public enjoys.
The original building façade is closed and continuous and lacks highlights. By remodelling the atrium space and opening up the vertical flow from the first to the eighth floors, visitors can reach all floors in a natural roam, thus enhancing the overall image at a limited cost.
In terms of the natural intention of the design, the project adopts the concepts of “Red River” and “Green Valley”: the natural flow of the overhead space is derived from the historical flow of the Dasha River, the mother river of Nanshan District, representing dynamism and vitality. The natural flow of the overhead space is derived from the historical flow of the Dasha River, the mother river of Nanshan District, representing dynamism and vitality, forming an open interface that attracts the public to gather; the commercial operation space above the fourth floor is a vertical “green valley”, an oasis hidden in the busy city. It is like a carefully designed white space in the building, surrounded by the greenery of the “forest ecology”, creating an immersive space for rest and socialization.
The original building volume has overlapping functions, with cultural facilities and sports facilities on both sides, isolated from each other and lacking dialogue; the new design uses public activities and commercial operations to activate ‘culture’ and ‘sports’ through the implantation of the concept of the ‘Red River Green Valley’. The new design uses public activities and commercial operations to activate ‘culture’ and ‘sports’ through the concept of ‘Red River Green Valley’, and connects various functional facilities with open space that accumulates popularity.
In the theatre section, in order to dissolve the huge volume, the designer opens the original closed continuous curtain wall to form a dynamic interface open to the public. The historical elements of Dasha River are introduced, and the theatre is wrapped with the passionate red Shachuan. The flow of the theatre interior is optimised to enhance the sense of entrance ceremony; a third floor seat is added to the profile to create a friendly performance atmosphere filled with a sense of enclosure. The black box can utilize the height advantage for multi-scene transformation and carry out cutting-edge activities such as technology launch.
In the sports facilities section, we have improved the quality of the space by optimizing the flow lines. The spectator entrance is adjusted to the second floor to distinguish it from the athletes’ flow line, and the vestibule is enlarged to facilitate the distribution of people. Inside the stadium, curved elements are used to reduce the volume above, which can create a warm atmosphere according to different scenarios; the design of each venue respects the beauty of the structure and creates a diversified sports space in line with the lifestyles of young people.
When we visited the site, we found that the building has the situation of “not being able to go inside”, so the architects implanted a vertical sightseeing elevator inside the Vertical Green Valley, so that the public can reach the roof directly, and then start from the “city living room” at the top, and then go down step by step to visit different cultural and sports areas. The city living room will be the “end point” of the vertical green valley, and the people can reach the roof directly. Changing the city living room from the “end point” to the “starting point” is a systematic adjustment of the flow line of the whole building, transforming the original sunburned and difficult “climbing path” into a scenic corridor that moves from top to bottom, making it possible for the public to visit different cultural and sports areas. This is a systematic adjustment of the flow line of the whole building, which transforms the original sunburned and difficult “climbing path” into a scenic corridor with different scenery from top to bottom and different steps, and makes the building integrated with the surrounding urban landscape.
The City Living Room is located at the top of the Cultural and Sports Centre, and the architects implanted a vertical sightseeing lift inside the Green Valley, so that the public can reach the roof directly, and then start from the City Living Room, and then go down step by step to visit different cultural and sports areas. The design balances ritual and flexibility, making full use of the original structure to create a multi-functional event space with a centripetal force to host the most cutting-edge cultural and artistic activities in Nanshan District.
PROJECT INFORMATION
Location: Shenzhen, China
Design Company: STUDIO LINK-ARC, CCDI, PTW Architects
Client: Public Works Bureau of Nanshan District, ShenzhenDesign
Scope: Renovation / Architecture / Interior / Landscape
Building Area: 133,400 sqm
Chief Architect: Yichen Lu, Kui Zhuang, Hui Liu, Stephen Spence
Project Team: Studio Link-Arc: Zhenwei Zhong, Shiyu Guo, Jun Cai, Jiaqi Zhang, Lei Zhang, Xinrui Zhou, Jingbin Chen, Zida Liu, Lingyun Yang, Zeynep Ugur, Mian Qin, Jun Qian, Li Yuan, Siyan Zhu, Zeyu Yao, Isabella Chong
