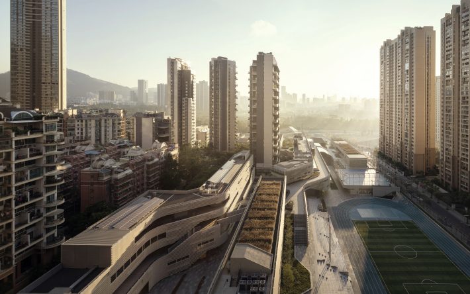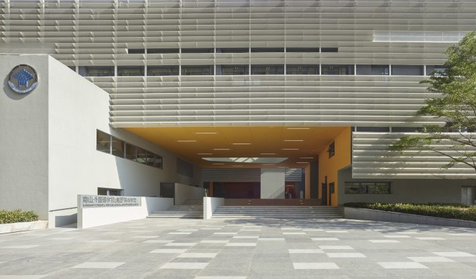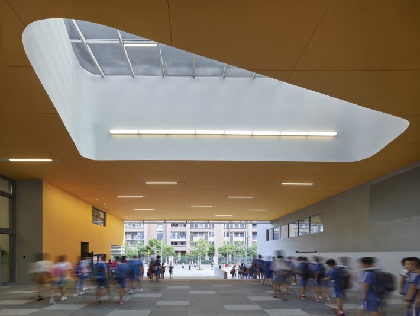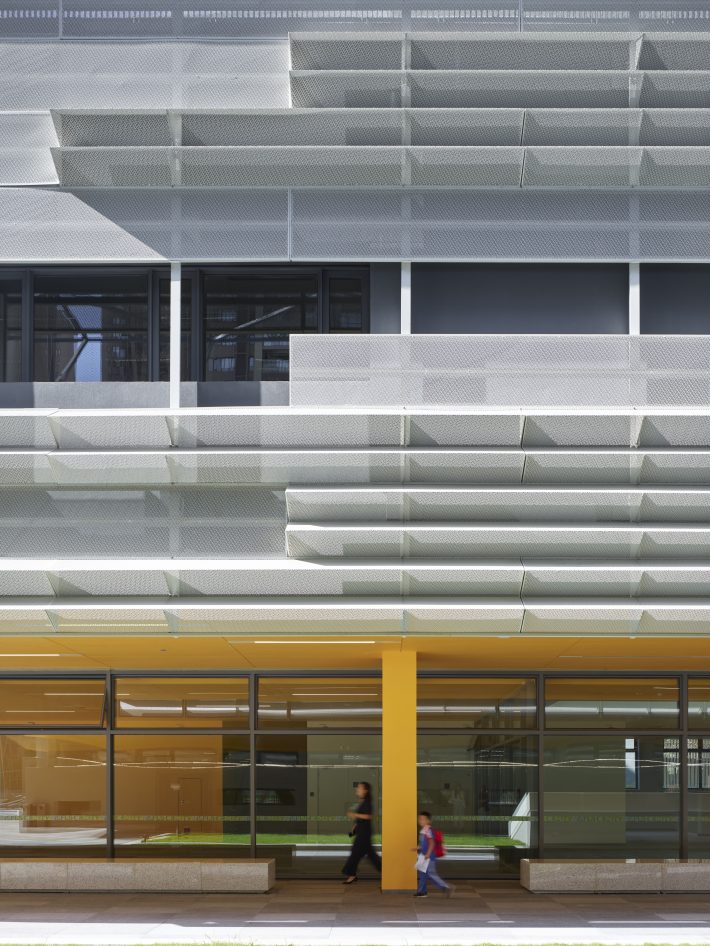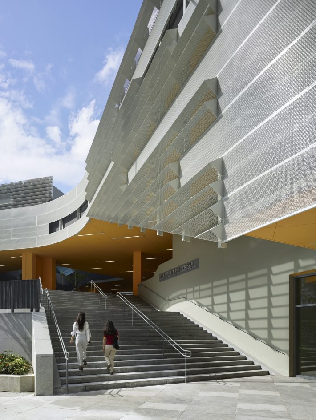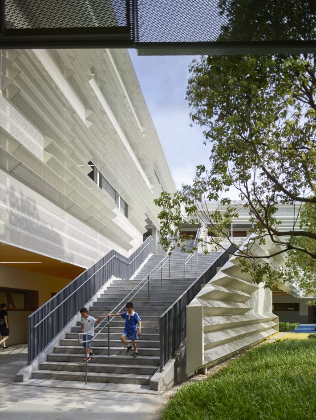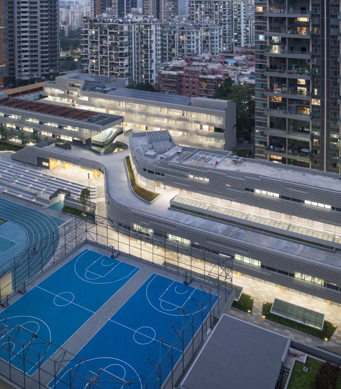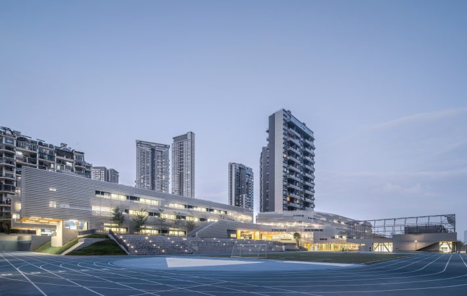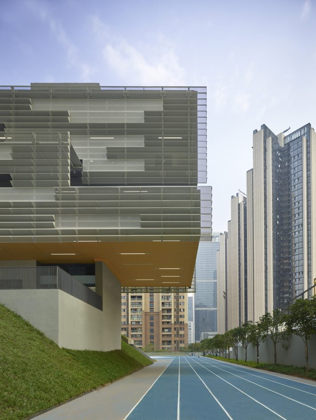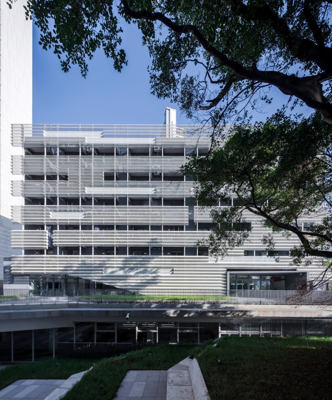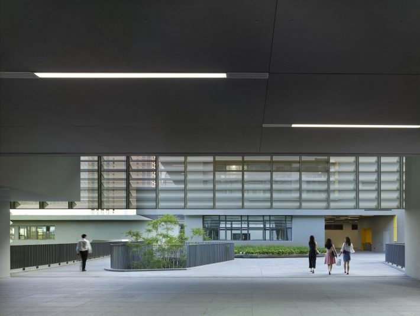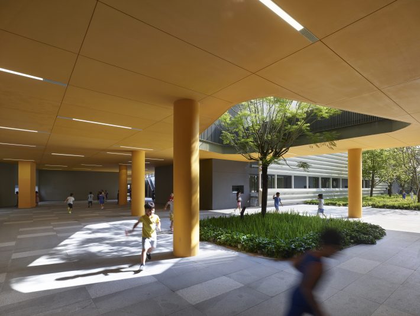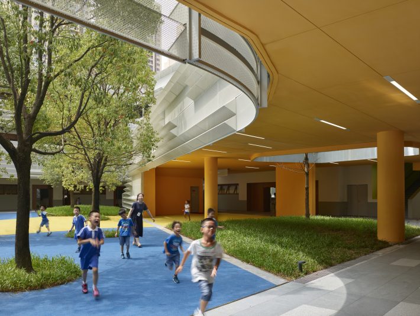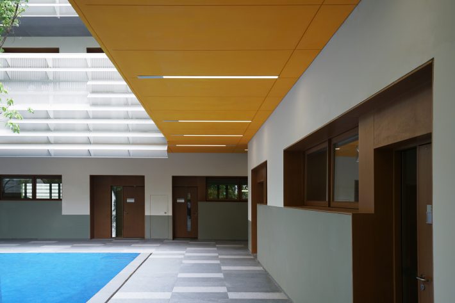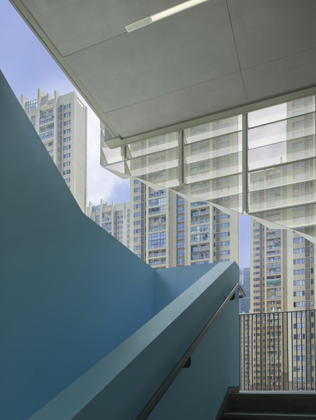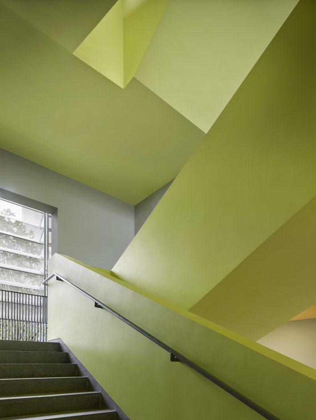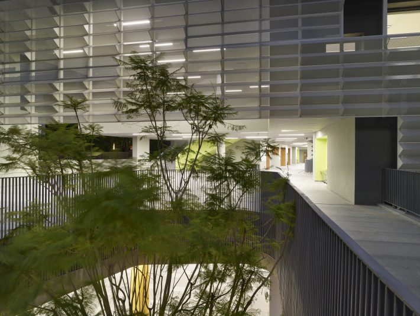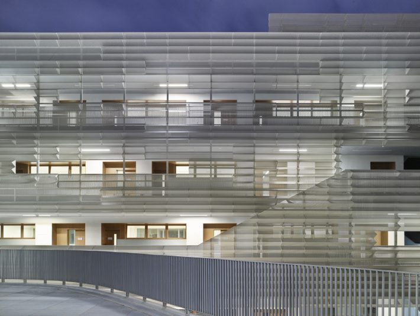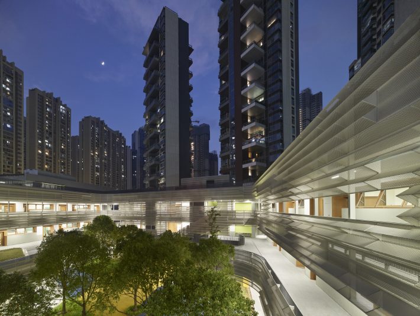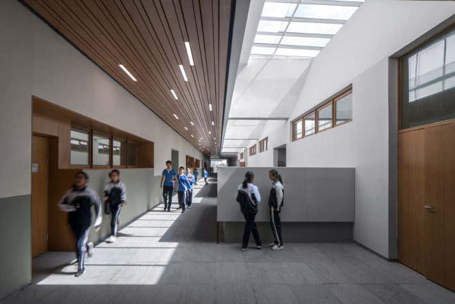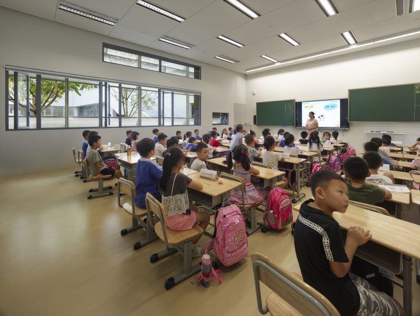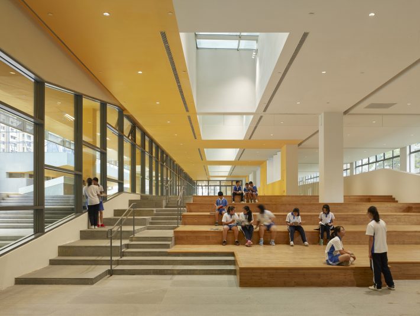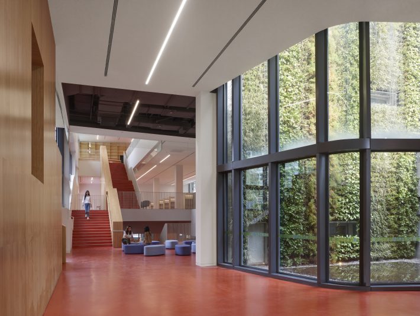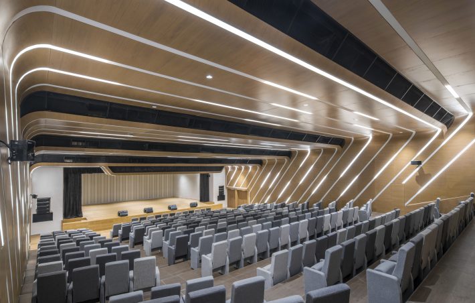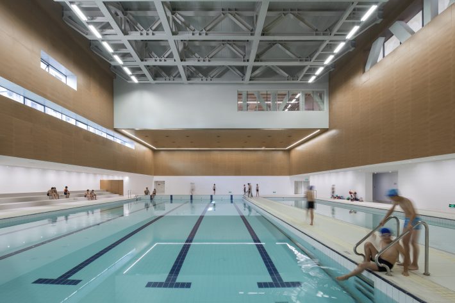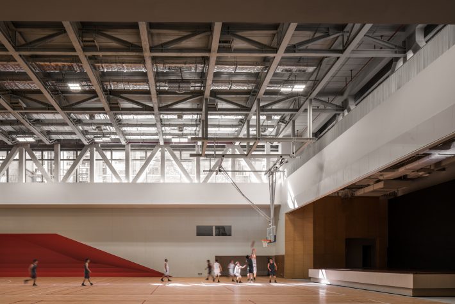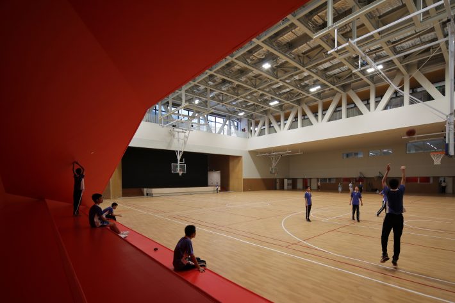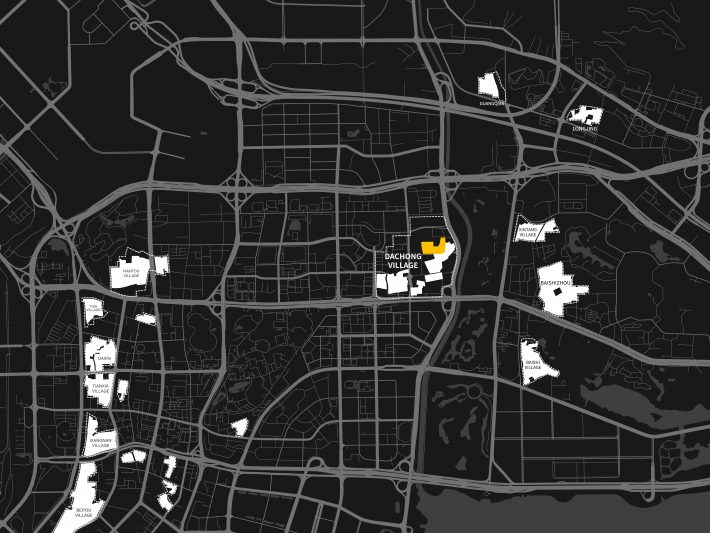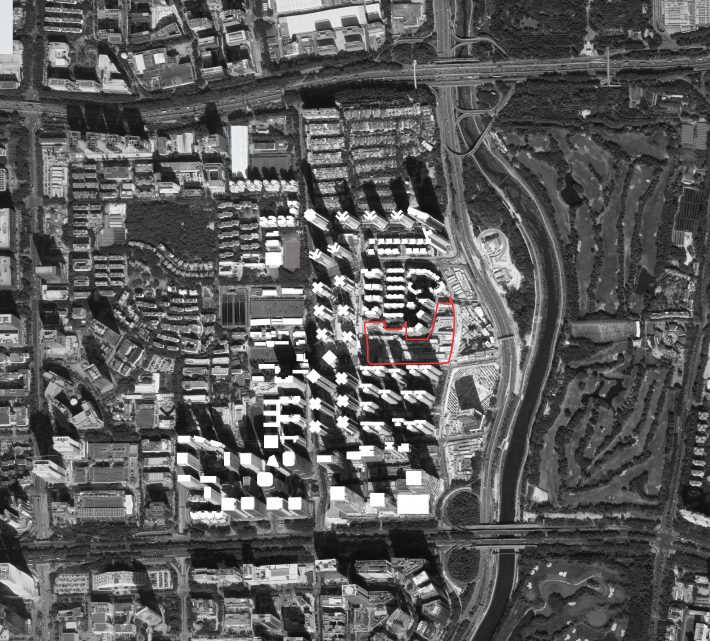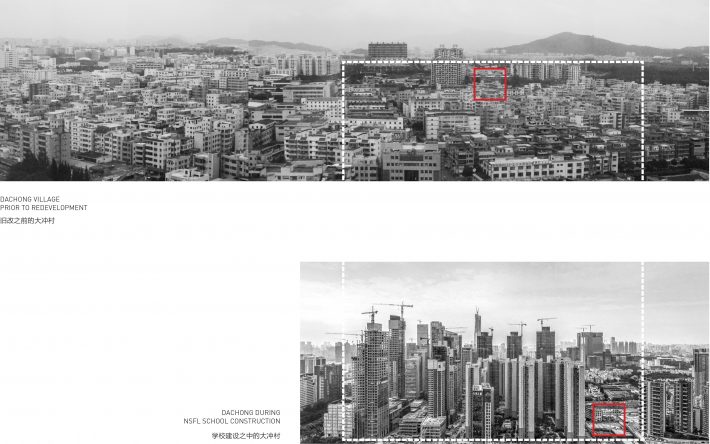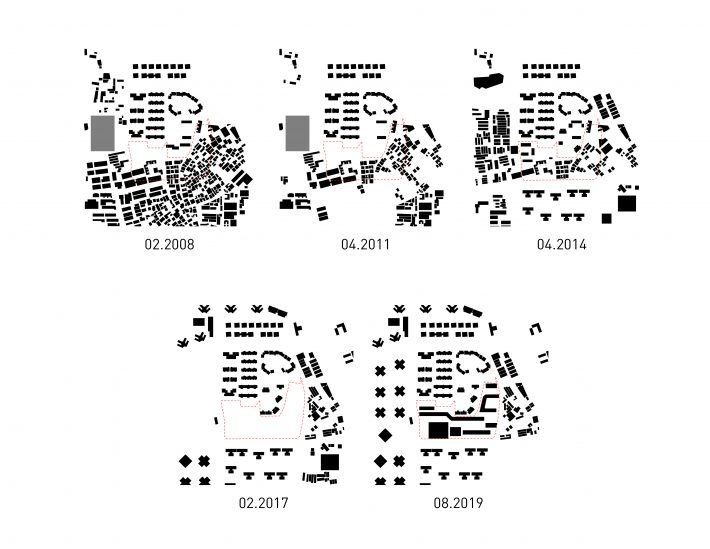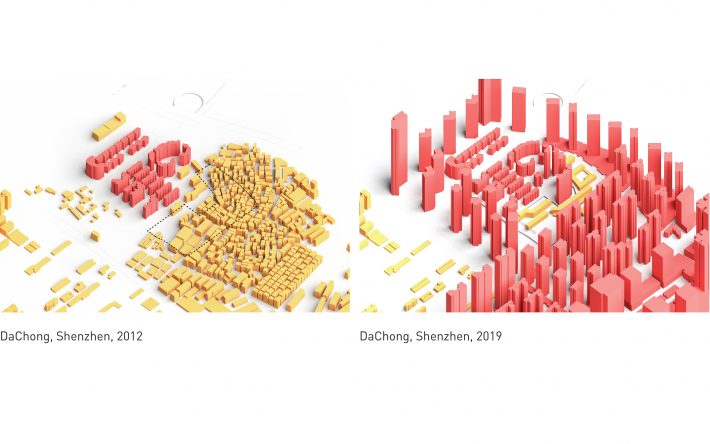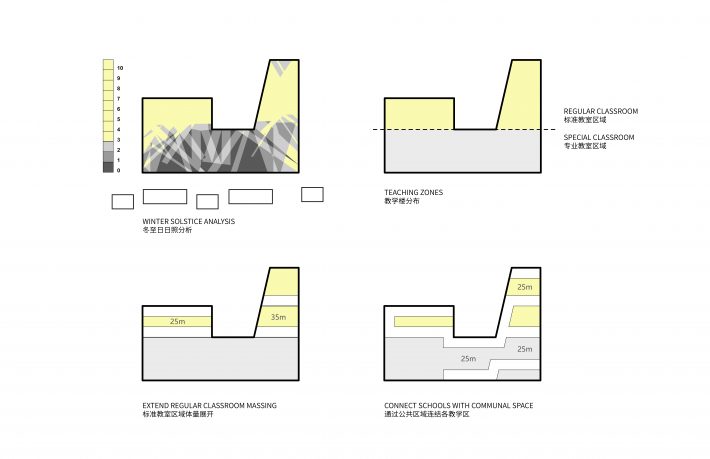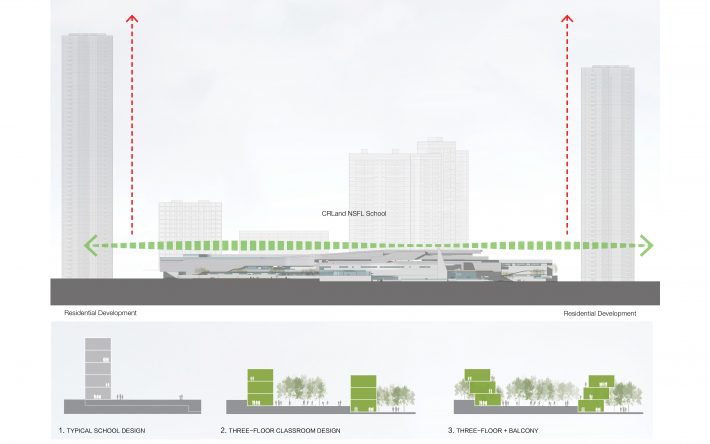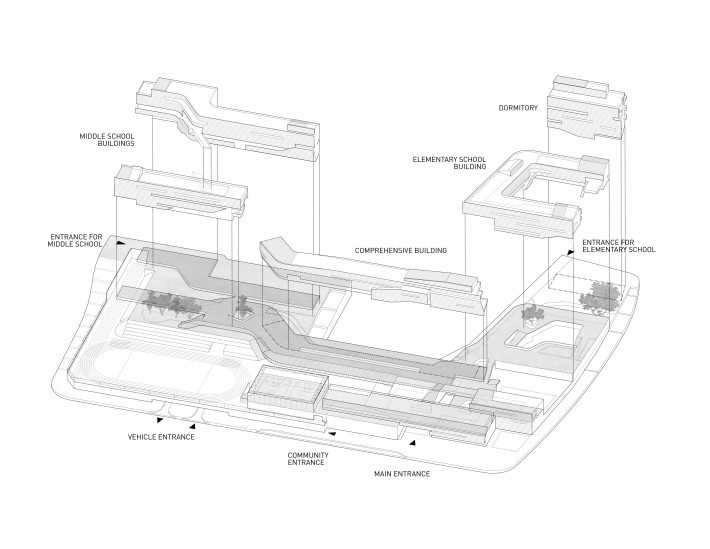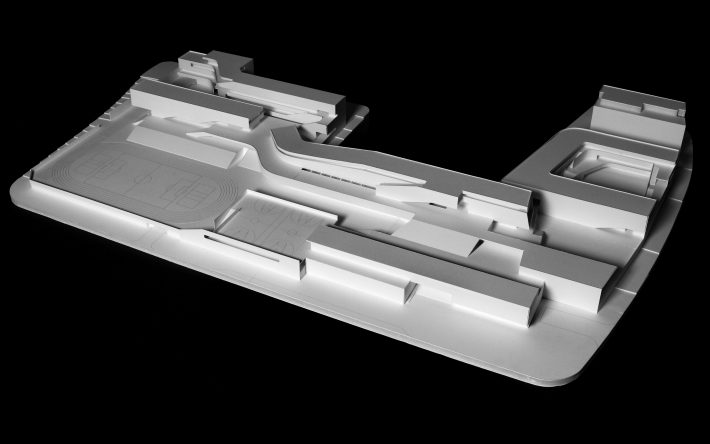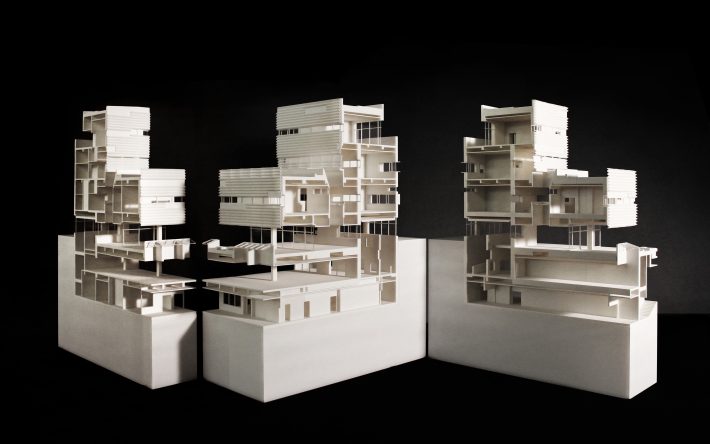NSFL School
SCHOOL AS URBAN GARDEN
CRLand NSFL is a 54,000 m² elementary and middle school campus, comprising regular and specialized classrooms, library, gymnasium, indoor swimming pool, auditorium, dormitory, along with dining halls, and dedicated playgrounds. Located in Shenzhen’s DaChong neighborhood, the NSFL elementary and middle school campus represents the last piece of a decade-long development, which saw the area change from a compact industrial outskirt into a vertical city.
The NSFL campus is conceived as a sweeping, horizontal garden that stands in sharp contrast with the ever denser, ever more vertical urban environment it serves. The design intentionally breaks the distinction between building and open space – which defines its surroundings – in favor of a low-rise linear hybrid of closed, semi-enclosed, and green, open spaces. To achieve the low-rise condition, Studio Link-Arc’s design uses the natural slope of the site to top the large program volumes of the gym, pool, dining halls and auditorium with a series of terraced platforms, which become a new ground for dedicated teaching spaces and playgrounds.
This configuration allows an unrestrained linear organization of all teaching spaces without the need to develop the building vertically. The design uses a three-story bar arrangement of staggered classrooms that sweep the site from east to west, chasing every available square inch of sunlight penetrating the surrounding concrete forest. The sinuous motion of classroom ribbons generates a fluid sequence of outdoor spaces tailored to the specific needs of each teaching area. The dynamic, elongated courtyards of the specialized and middle schools turn into enclosed, protective courtyards for the primary school and library, or conversely, open into vast grounds used for physical activities.
The project intentionally breaks with conventional school design – which divides the campus into buildings and functional zones – in favor of a sectional organization of spaces that maximizes access to green space and daylight for each classroom independent of their location. This strategy imposes a perpetual tweaking of the vertical arrangement of spaces, which generates endless sectional variations and creates a highly diverse compendium of spatial conditions for play, recreation, and interaction. The sectional variation spurs a series of spatial configurations that calls for an intelligent response to different environmental conditions. Given Shenzhen’s hot and humid climate, the design introduces a weather protective system formed by hangovers, shading boxes, and corrugated aluminum panels, based on a rigorous year-round solar radiance study.
Project Duration: 2014-2018
Area: 54,200 sqm
Client: China Resources Land, Ltd
Chief Architect: Yichen Lu
Chief Interior Architect: Yichen Lu
Project Manager: Razvan Voroneanu, Chunqi Fang, Hyunjoo Lee, Wen Zhu, Ching-Tsung Huang, Shiqi Li
Project Team: Dongyul Kim, Hyungsun Choi, Yihong Deng, Jing Liu, Yoko Fujita, Simeng Qin, Fupeng Mei, Jiajian Min, Yishuang Guo, Viviana Wang, Mariarosa Doardo, Ian Watchorn, Jialin Yuan, Wenyun Qian, Xinhui Wen, Qingyue Gao
Architect of Record/Stucture/MEP: Architectural Design and Research Institute of Guangdong Province
Interior Construction Document: Ruihe Decoration
Landscape Architect of Record: Shenzhen Landscape
Structural Consultant: Yoshinori Nito Engineering & Design PC
Curtain Wall Consultant: EFC Engineering
Lighting Consultant: Ning Field Lighting Design
Green Building Consultant: Shenzhen Institute of Building Research
Construction Manager: Yuanda International Engineering Management Consult Co.,LTD
General Contractor: China Resources Construction Corp.
