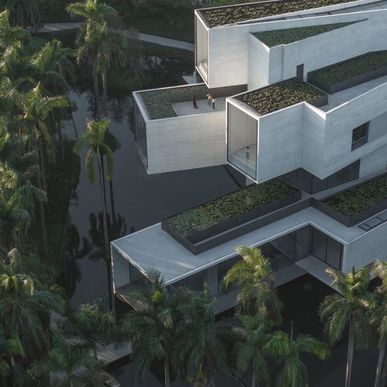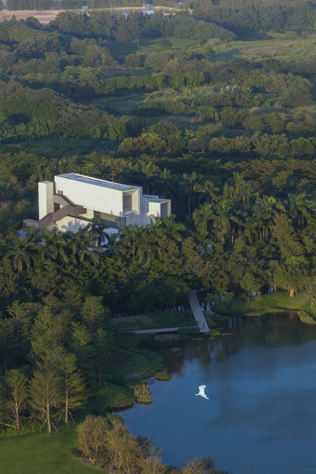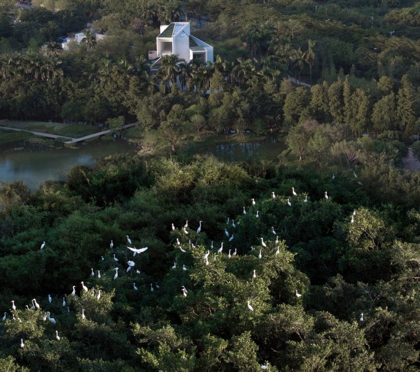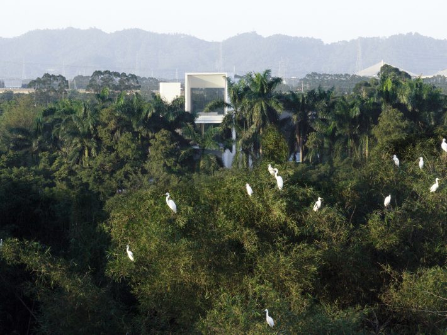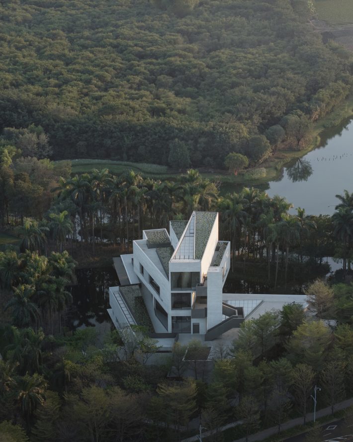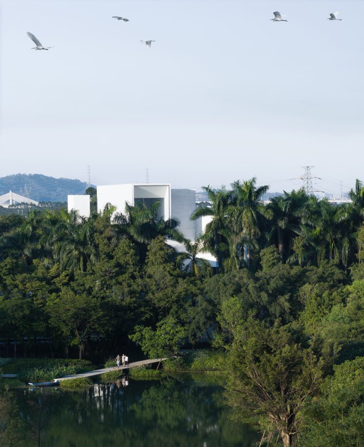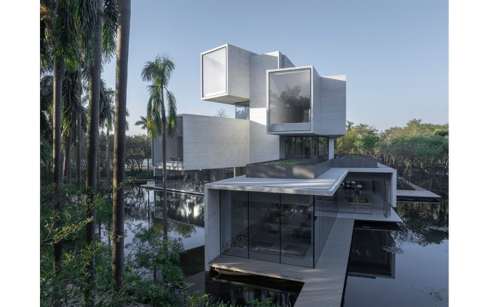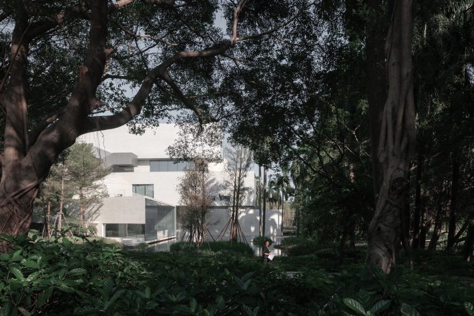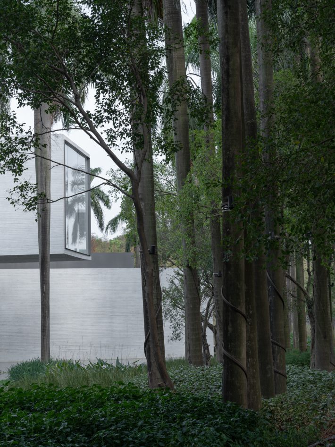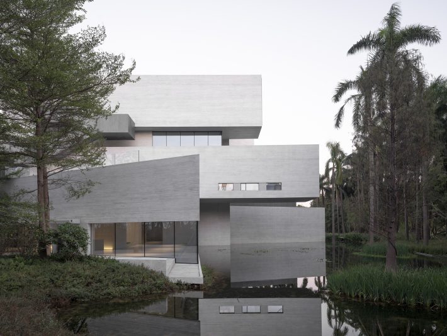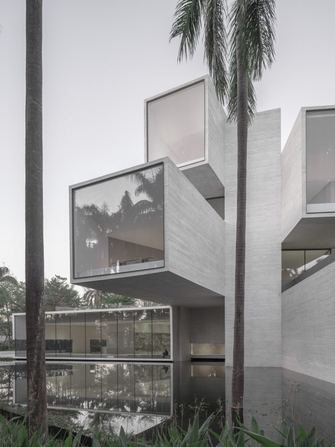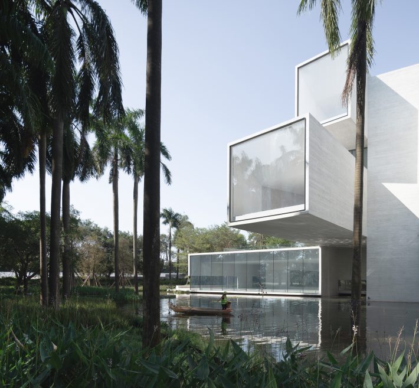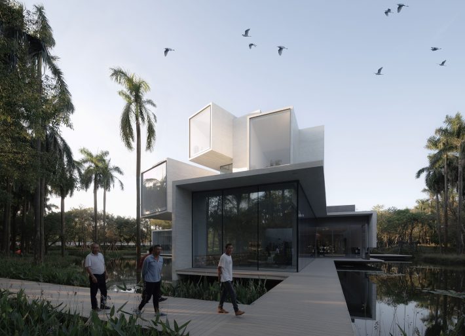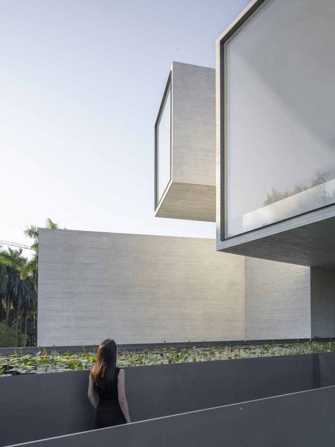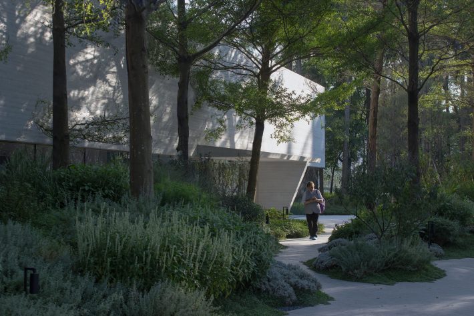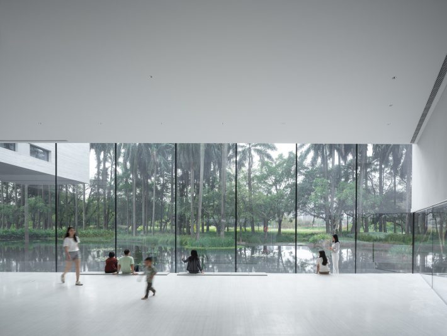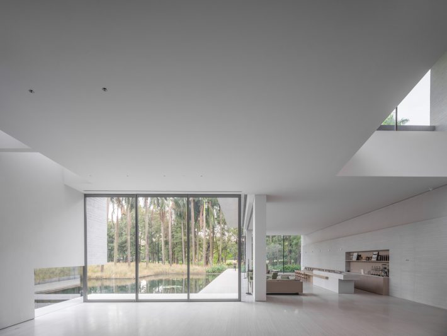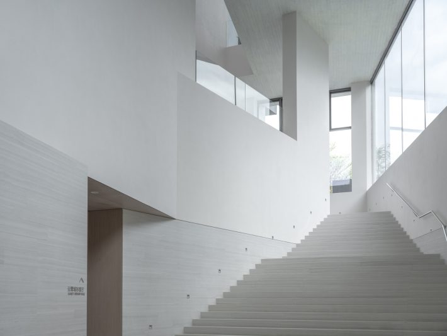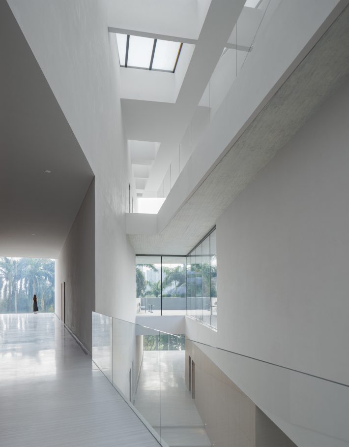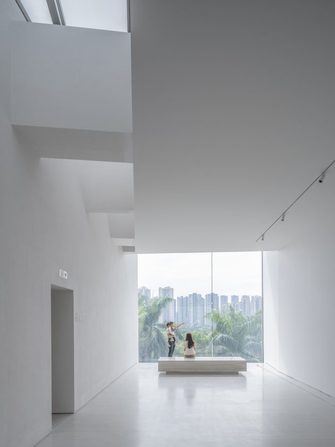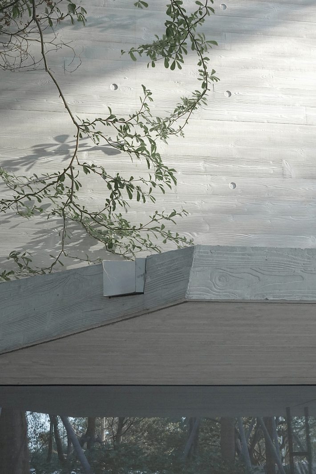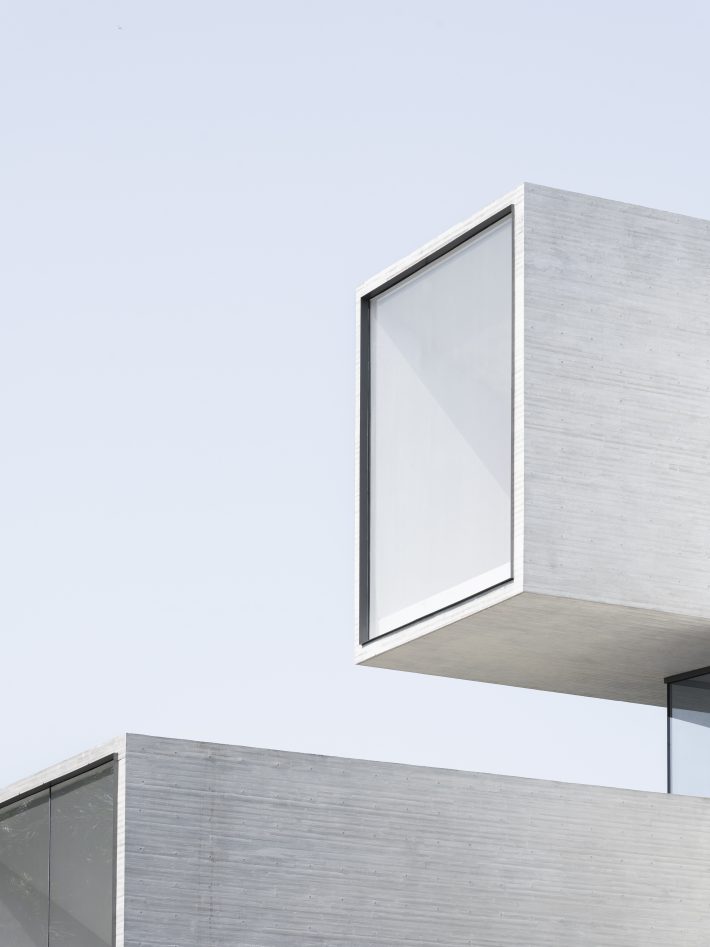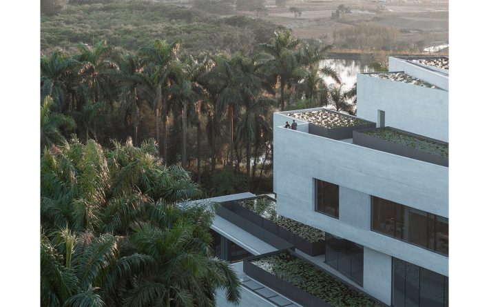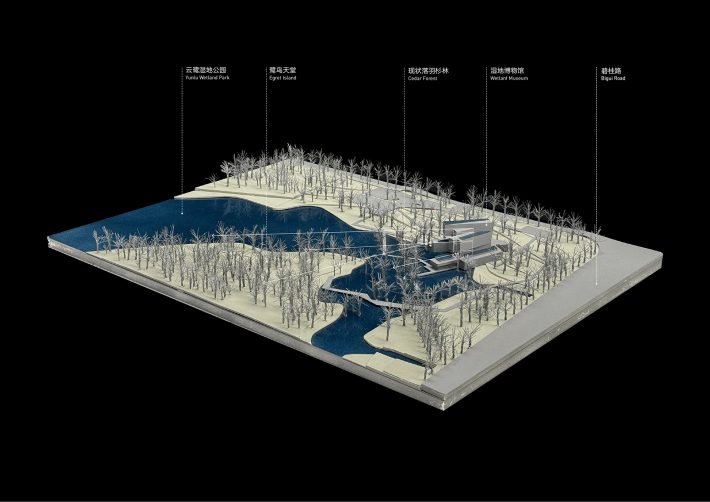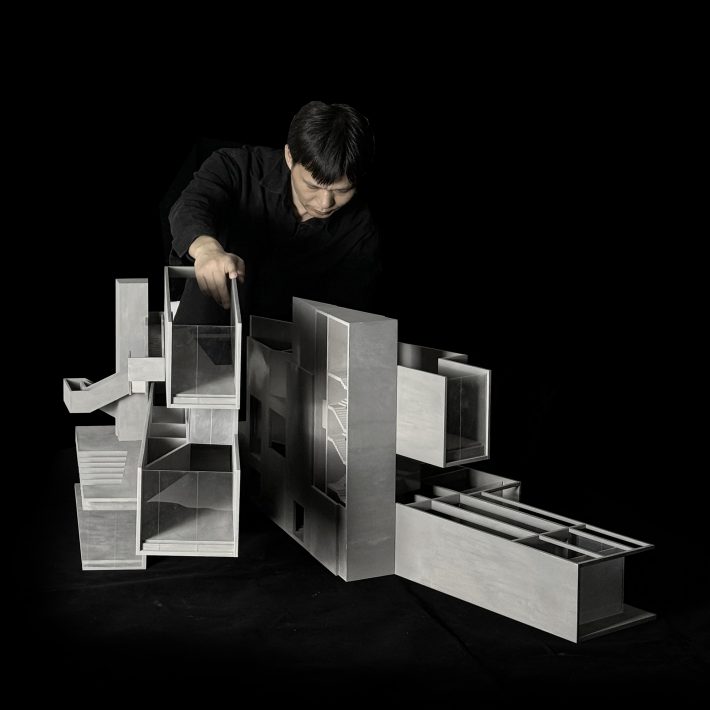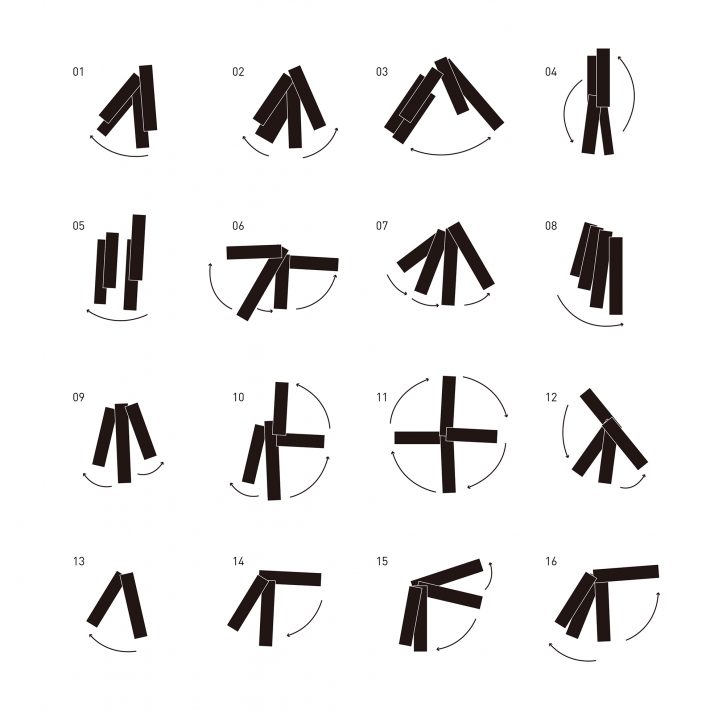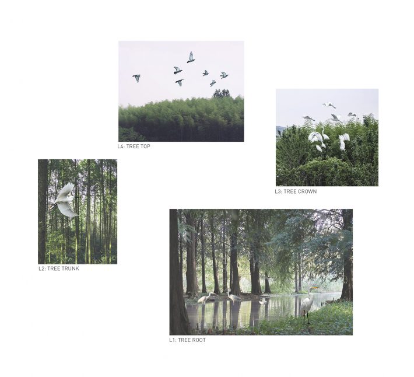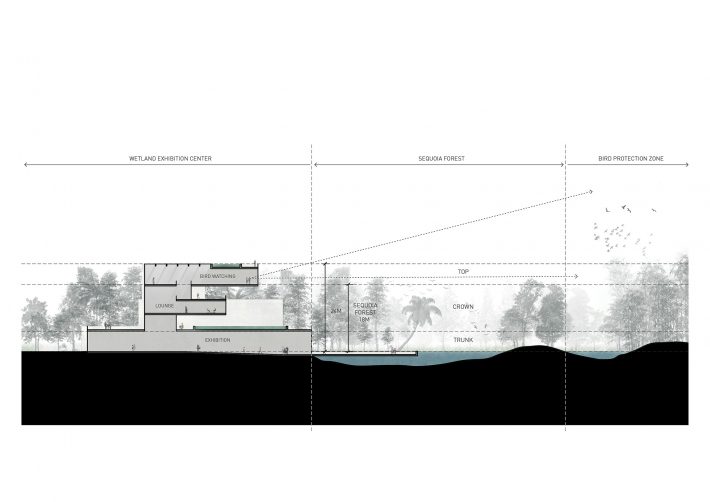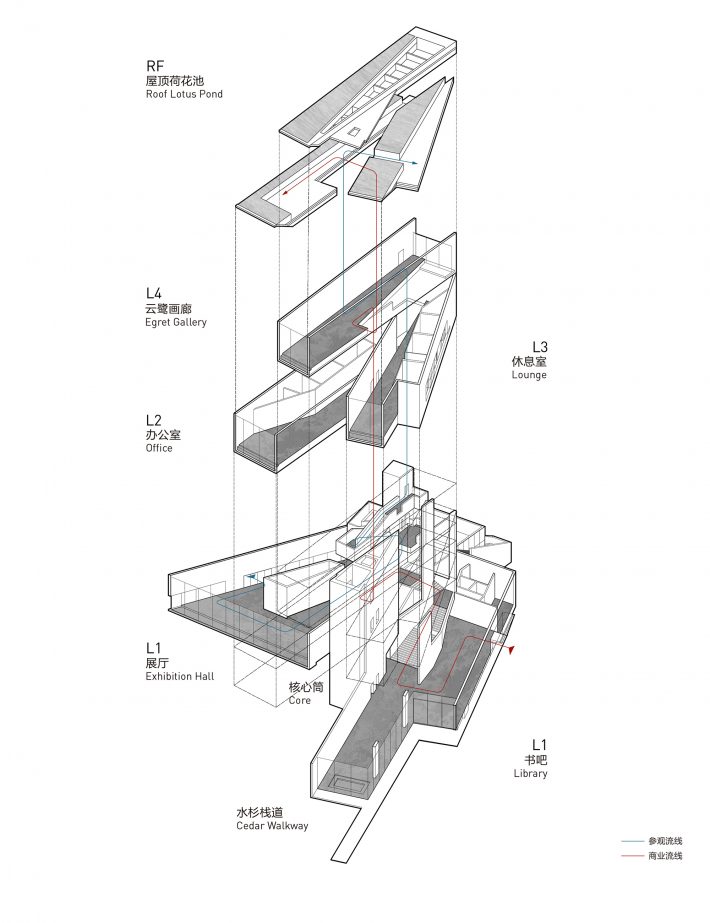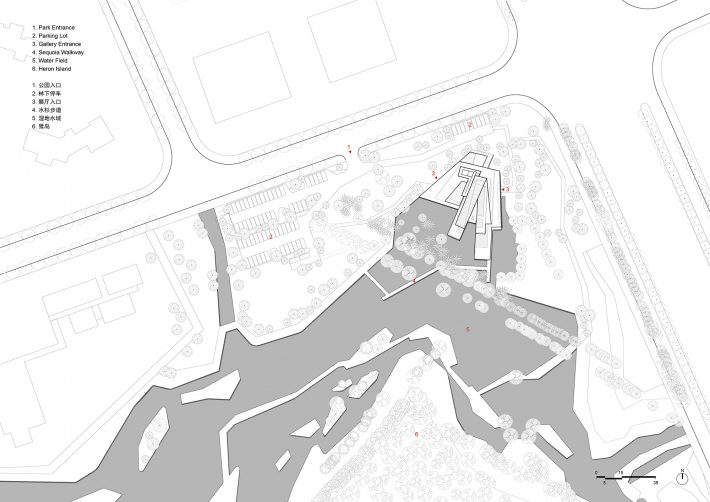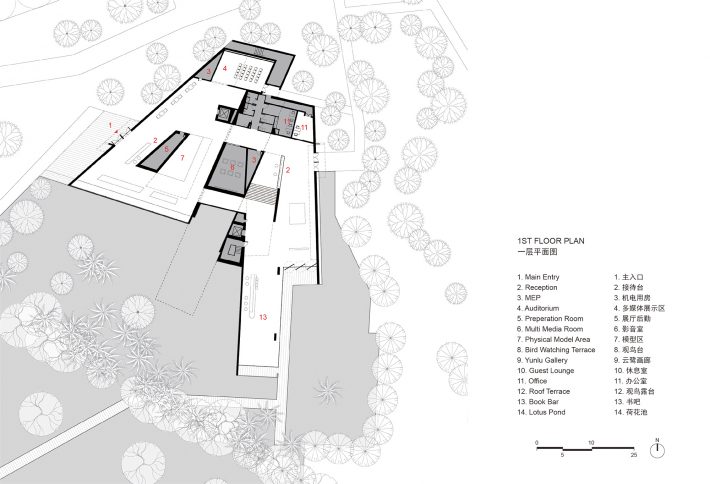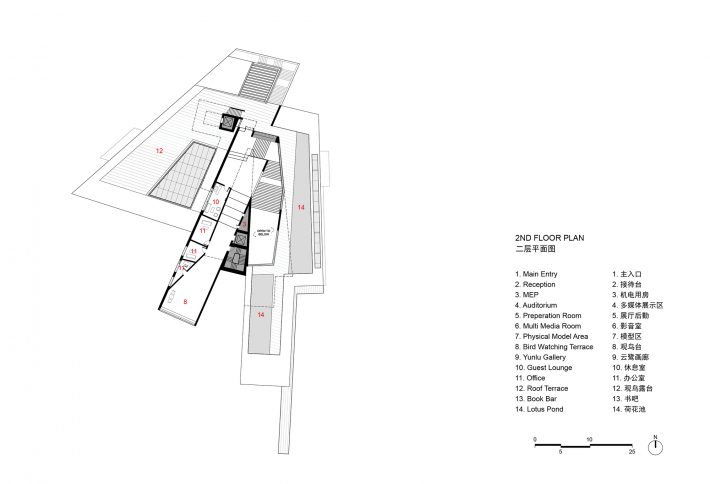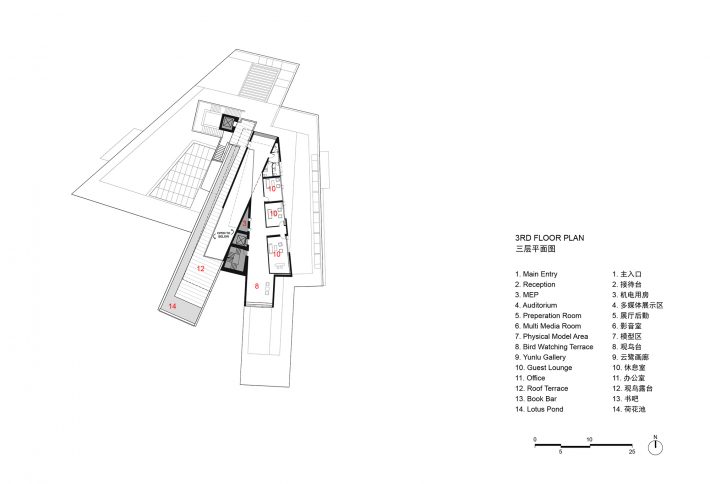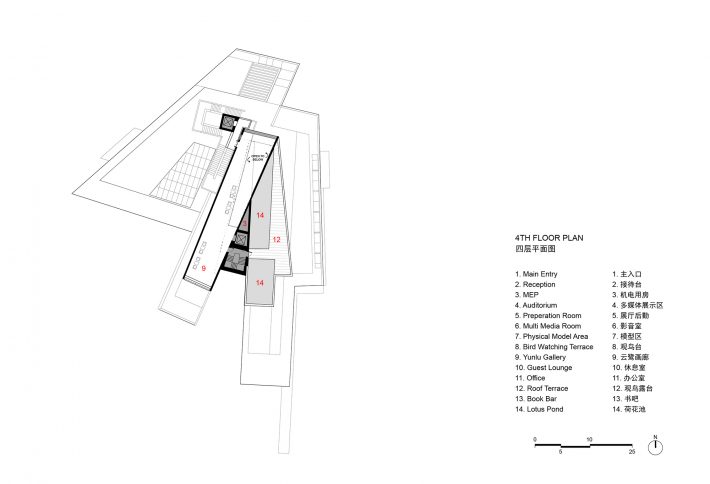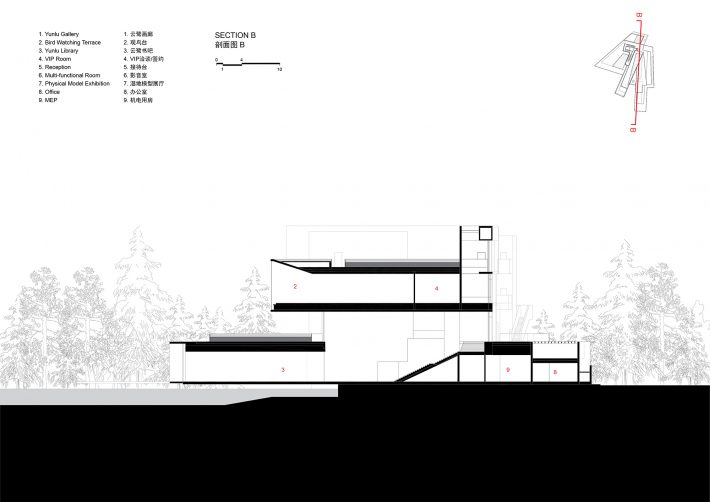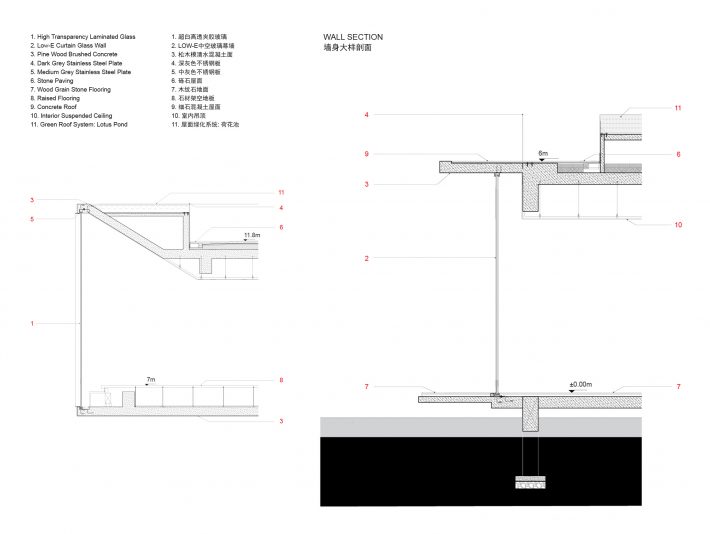Shunde Yunlu Wetland Museum
The Yunlu Wetland Museum is located in the Yunlu Wetland Park in Shunde, adjacent to an ecological island inhabited by 25,000 egrets. The building combines a bird-watching tower and a wetland museum, aiming to raise visitors’ awareness of the ecology of the wetland and provide a unique bird-watching experience.
The project originated from a bamboo forest planted by “Uncle Bird” Xian Quanhui here 26 years ago. With the influx of a large number of egrets, a good intention prompted the Uncle Bird to make this oasis an “egret paradise” in the city through decades of efforts. Now the Shunde government has expanded the protected area of Egret Paradise by 13 times, working with scientists,engineers and designers to restore water systems, update bamboo forests, and reshape this area into Yunlu Wetland Park.
The architects chose to hide the building behind a row of existing cedar forests. The shape of the building consists of four vertically stacked concrete tubes, resembling four horizontally rotating “lenses” that capture the activities of egrets. The design aims to minimize the presence of the building and harmoniously coexist with the “indigenous creatures” in this area with a modest attitude. Looking at the museum from Egret Island, the building “disappears” into a lush subtropical forest.
Each tube of the museum is rotated to the optimal viewing direction according to the site conditions, forming four staggered “framing frames” in the internal space. The first to fourth floors respectively look towards the tree roots, trunks, crowns, and treetops. People can observe the swaying of tree shadows and the fluttering of birds on Egret Island from different heights inside the building. In this way, the traditional human-oriented architectural perspective is deconstructed into a nature-oriented scattered perspective.
The four superimposed tubes of the museum are divided into a vertical triangular atrium by a Boolean difference, which connects the volumes of the four floors together. The atrium is a common “viewpoint” for different perspectives inside the building. Standing here, one can simultaneously look into nature through the tubes in different directions. The viewfinder window at the end of the tube is like several carefully selected landscape paintings hanging in the space.
The building adopts a box-type concrete structure system. The side walls, top plate, and bottom plate of each tube work together to provide overall load-bearing support. Sunlight filters through the upper skylights, softened by deep beams, and penetrates into the interior of the building. Being in the building, people can physically perceive the flow of seasons and the change of nature.
In order not to damage the wetland environment, after surveying the existing 560 trees, the architect carefully determined the location of the building, reduced its footprint, and then rotated the volume of each floor. We ensure that buildings can capture good bird watching views, while reducing the logging of native trees. The exterior facade of the building is made of cast-in-place pine molded concrete. The fine grain of the pine wood gives the facade a natural texture that echoes the surrounding dense forest. The roof of the building is covered by lotus ponds, and the ecological water features weaken the presence of the building on the fifth elevation.
PROJECT INFORMATION
Location: Guangdong, China
Project Type: Cultural Architecture-Museum, Gallery
Area: 1,800 sqm
Client: CR Land, Shunde People’s Government of Foshan
Design Stage: 09/2023-04/2024
Construction Stage/Completion: 09/2024
Chief Architect: Yichen Lu
Project Manager: Shiyu Guo
Project Team: Rui Zhou, Jiaqi Zhang, Zhenwei Zhong, Zida Liu, Jingbing Cheng, Luis Ausin, Lingyun Yang, Feng Qi, Jiarui Xu, Xinning Hua, Sarah Kenney, Zishi Li, Isabella Chong
Design Scope: Architectural Design, Interior and Landscape Conceptual Design
Architect & Engineer of Record: Shenzhen A+E Design Co., Ltd.
Structural Consultant: Shenzhen WS Engineering Design Consultant Ltd. / Shenzhen A+E Design Co., Ltd.
Curtain Wall Consultant: Zheng Xiang Consultant
Landscape Designer: CHANGE
Interior Consultant: Yu Studio
Lighting Consultant: Gradient Lighting Design
Building Structure: box structure, steel structure
Main Building Material: pine moulded fair-faced concrete, glass curtain wall, stainless steel plate
Main Interior Material: woodgrain stone, texture paint, wood veneer
Supplier: Beijing Yihuida Architectural Concrete Engineering Co.,Ltd..
Photography: Tian Fangfang, Arch-Exist, Alexan DENG, Guo Shiyu
