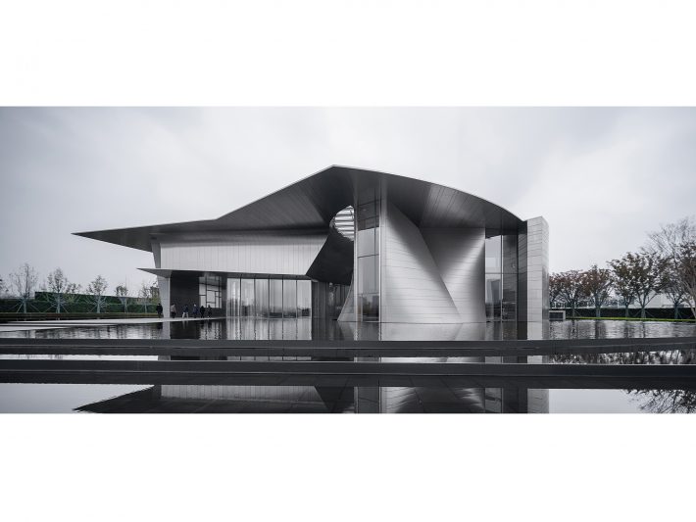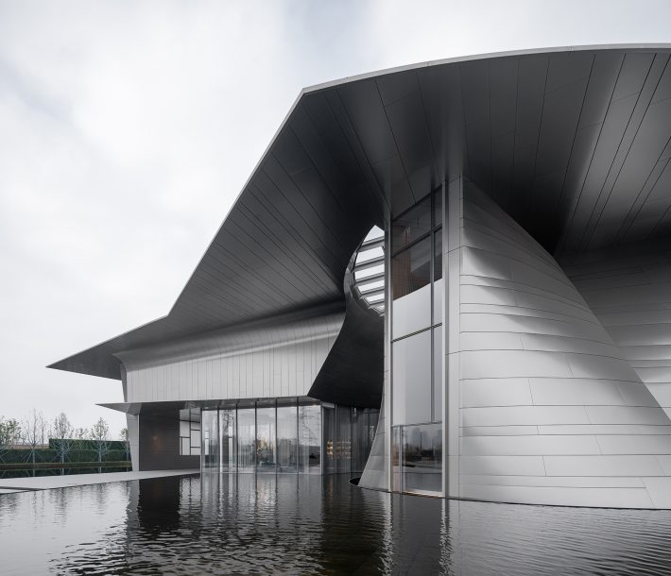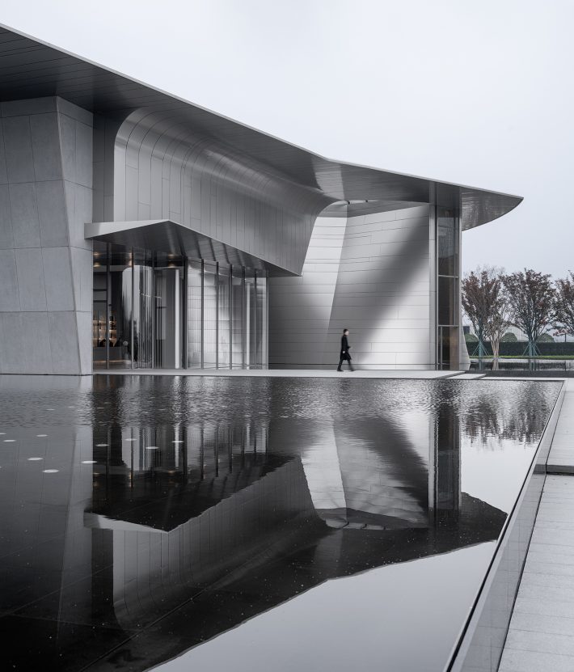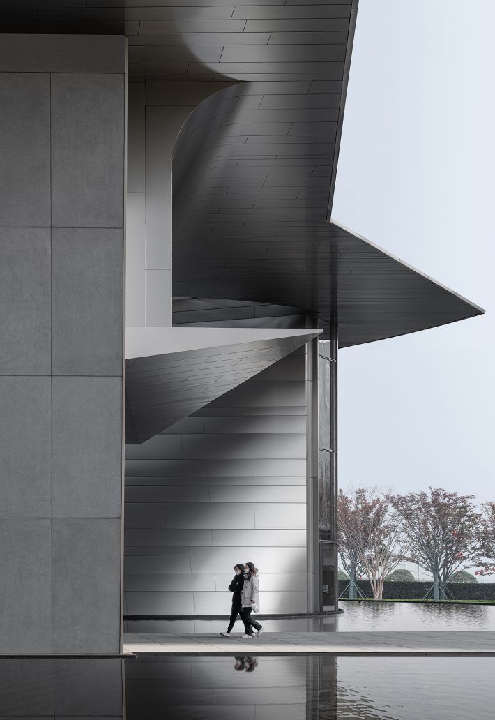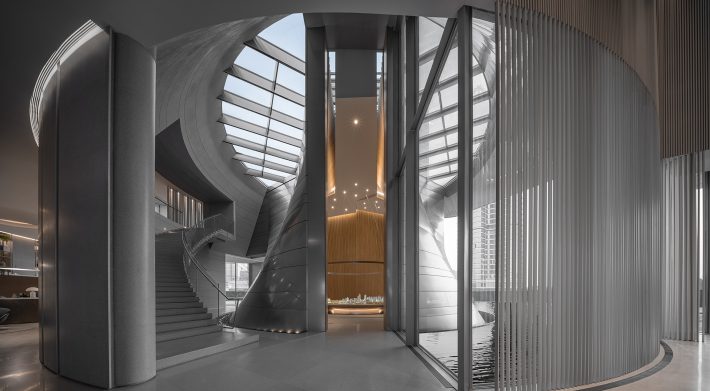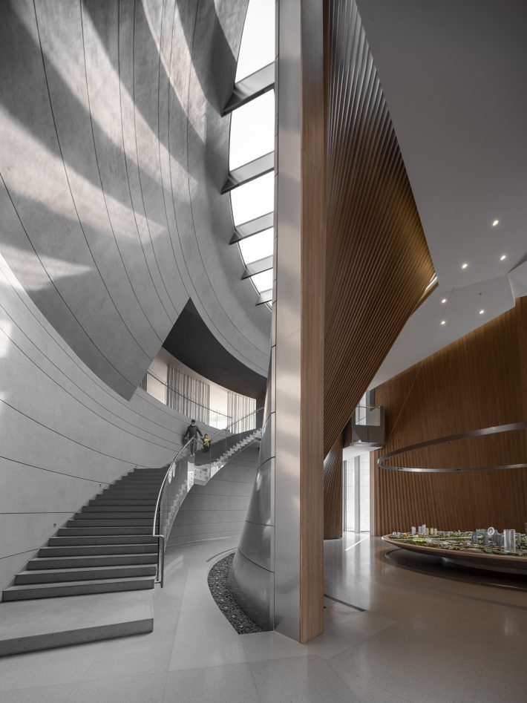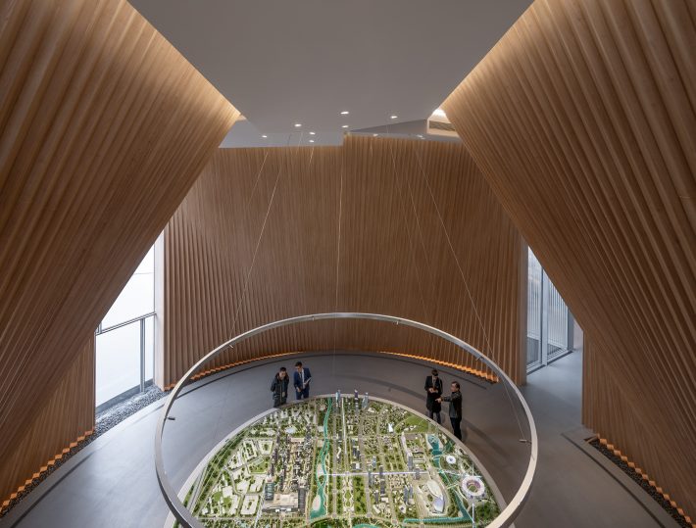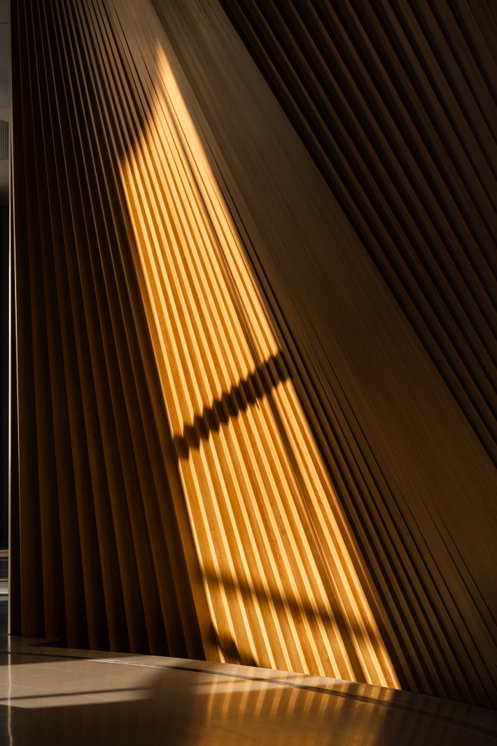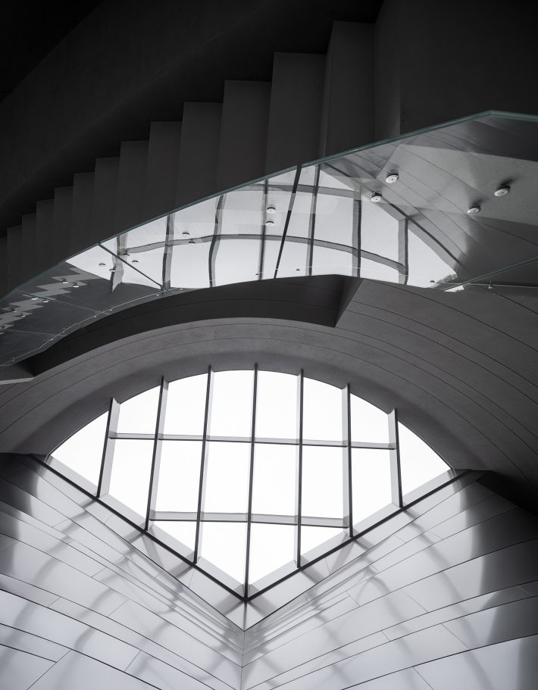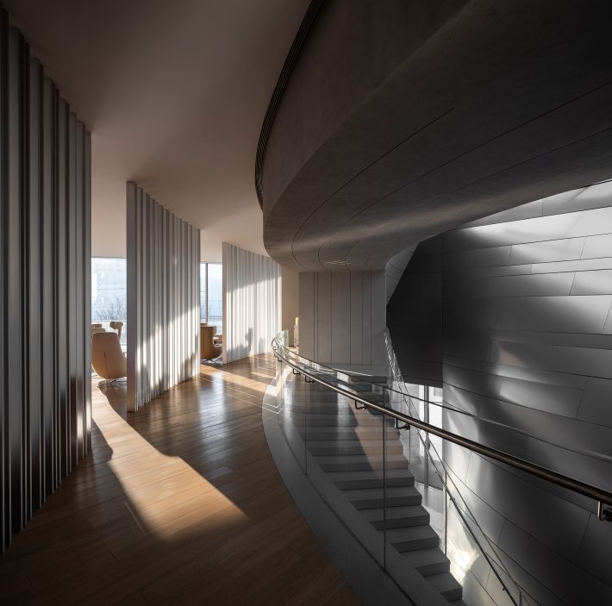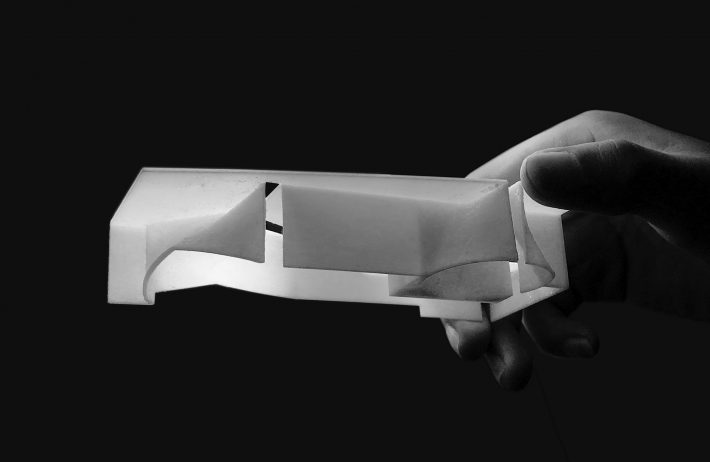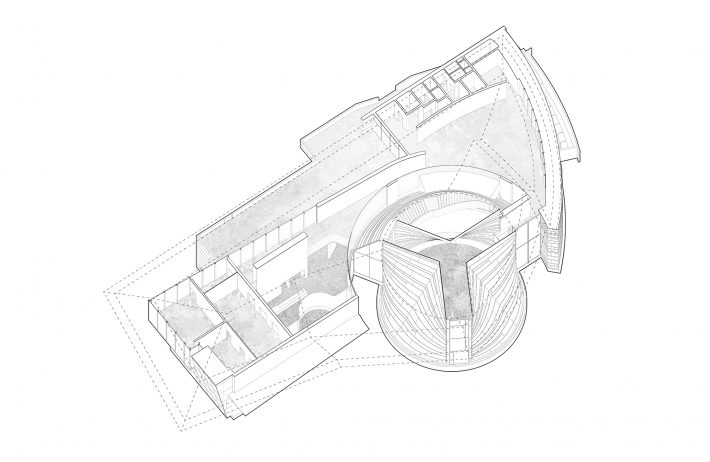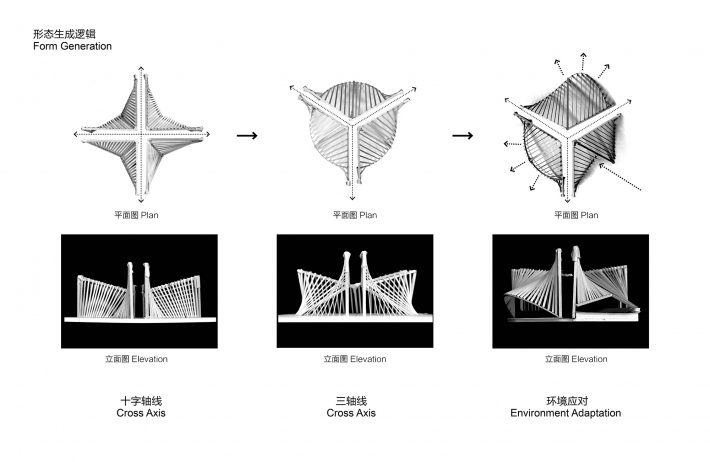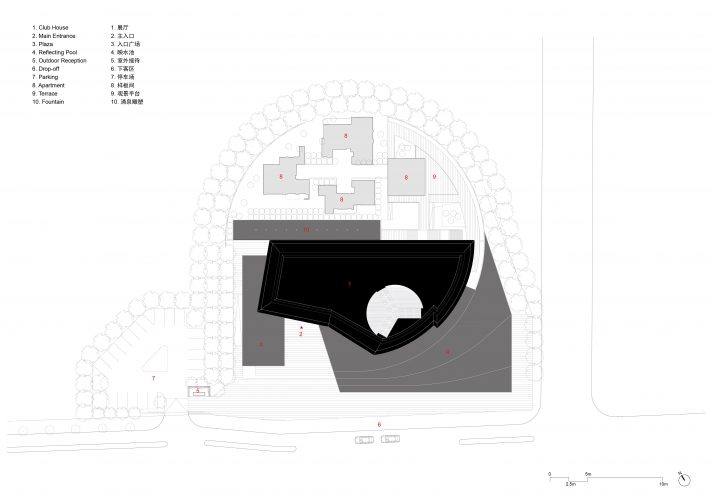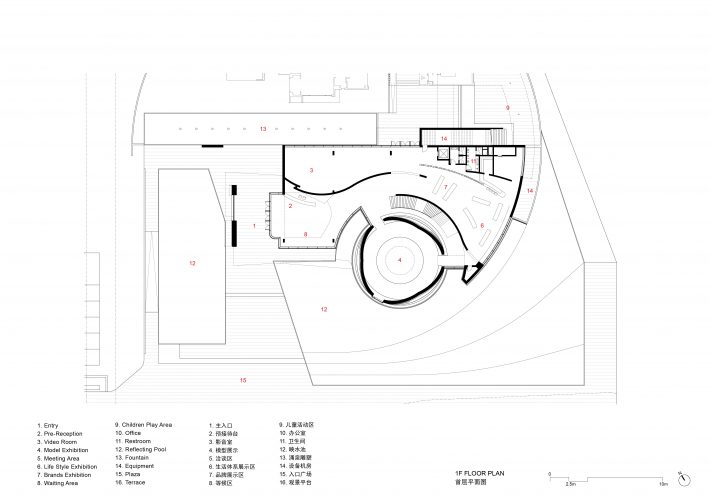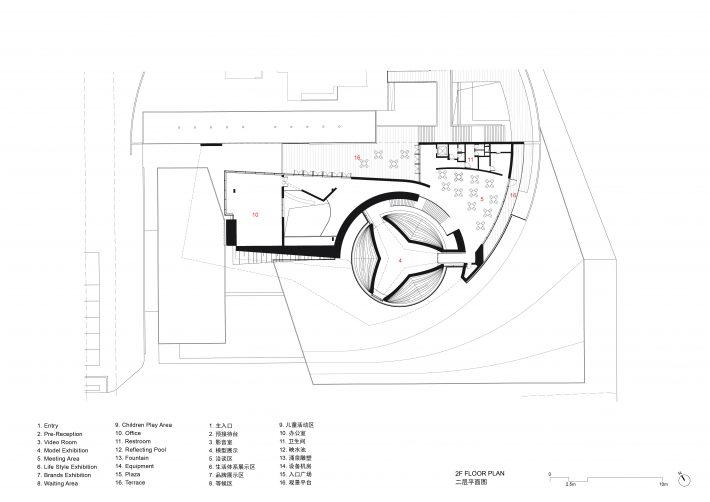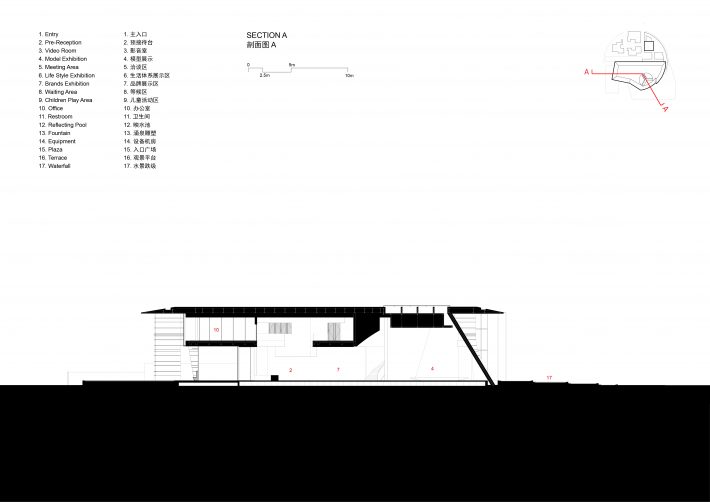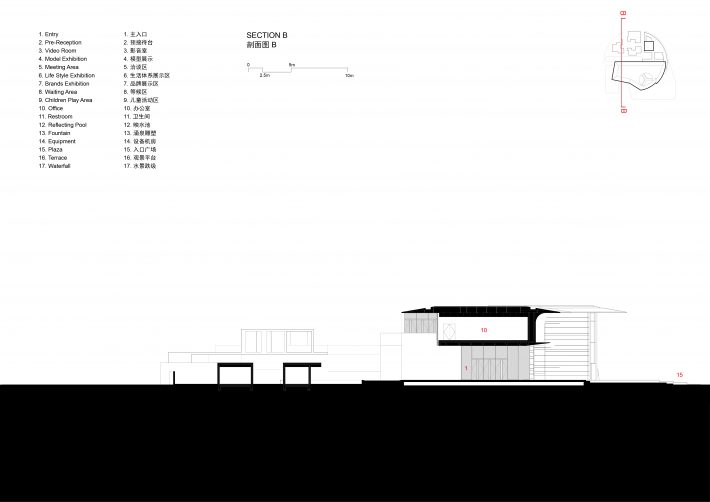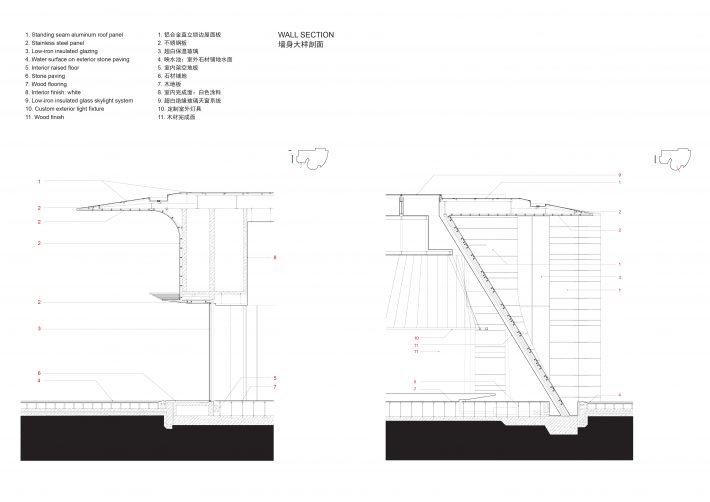Hangzhou Clubhouse
Located in the central business district at the southern end of the Hangzhou Asian Games Village, the project serves as a significant showcase during the Asian Games. Given the importance of Asian Games venues in the architectural history, with their emphasis of span, spatial design, and iconic symbolism, it necessitates the transformation of architectural form, structure, and construction systems. Architects draw inspiration from this, aspiring for users and residents to discover the contemporary Asian Games elements in this demonstration area.
Initially, the project’s main facade faced north, with a green landscape, waterways, and tree arrays to the south. However, with the change of site, the entrance road was relocated to the south, prompting a reorientation of the main facade to face south, and obscuring the natural tree array.
To address this alteration, a horizontally expansive roof was adopted, with the main part of the building below the roof being a conical pavilion space, using a thin-shell structure with hyperbolic paraboloid form. The exterior of the building is clad in 2mm-thick stainless steel curved panels, casting dynamic shadows on undulating facade, accentuating the volume and sculptural form of the building, while enhancing the sensory experience on the south side. Furthermore, when combined with the reflection of the water feature on the square, this architectural intervention to some extent mitigates the originally flat and uniform landscape, adding depth and visual interest to the surroundings.
Moreover, the building space incorporates many interior design elements that complement the theme of curved arcs. Notably, the interior space of the pavilion is enveloped in warm wood tones, with the spatial structure mimics a gradually opening fan, with each “rib” remaining straight but subtly opening in a manner that creates perfect curved surfaces. This fan shape seamlessly aligns with the fan-shaped logo of the Hangzhou Asian Games, establishing a cohesive connection.
The urban model exhibition and the overhead ring-shaped lighting fixtures are meticulously designed to maintain proportional and spatial coherence. Here, the futuristic stainless steel exterior finish starkly contracts with the and the interior humane wood micro-perforated panels. Natural light pours in from skylights at the top, creating a spiritual sanctuary-like ambiance throughout the space.
For us, the architectural design of the Hangzhou Asian Games demonstration area represents the culmination of integrated thinking that combines form, structure, and space. Despite less-than-ideal environmental conditions, such as limited landscaping and a relatively flat terrain, we didn’t strive for seamless integration with the surroundings. Instead, we focused on enhancing the quality and experience of the site through architectural design and unique context.
The final architectural composition perfectly embodies the rhythm and strength, encapsulate the owner’s vision for Hangzhou’s urban spirit and the sporting ethos of the 2023 Asian Games.
PROJECT INFORMATION
Location: Hangzhou, China
Building Area: 1367 sqm
Client: China Resources Land Co., Ltd
Chief Architect: Yichen Lu
Project Manager: Kenneth Namkung
Project Architect: Fupeng Mei, Chunqi Fang
Project Team: Hyungsun Choi, Yishuang Guo, Jiajian Min, Zhenwei Zhong
Local Design Institute: Southeast Architecture
Interior Design: LWM Architects
Landscape Design: AEP design
VI Design: 702 Jiangtian
Curtain Wall Consultant: Zhejiang Zhongnan Curtain Wall Polytron Technologies, Inc
General Contractor: CRC Construction, LTD
Photographer: Qingshan Wu
