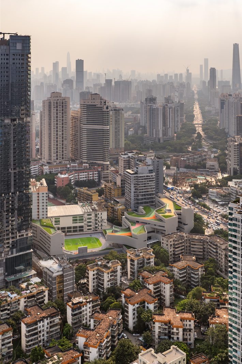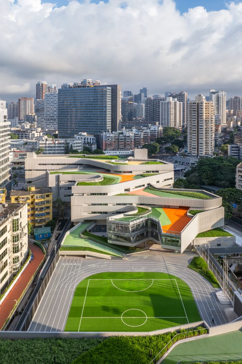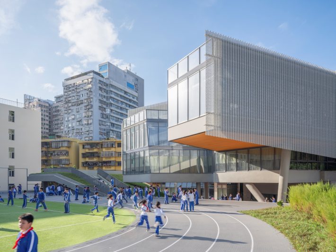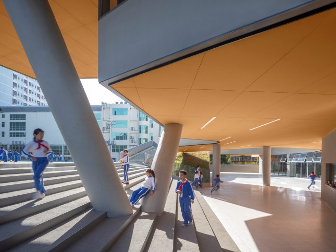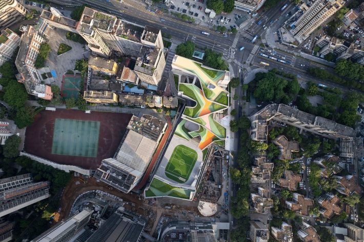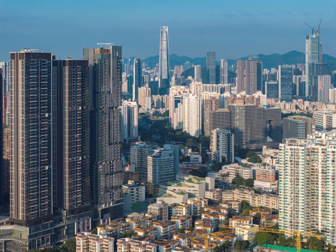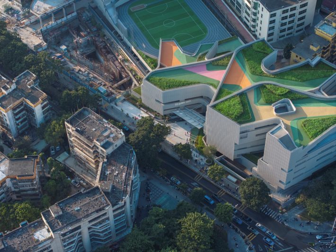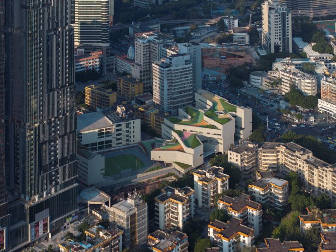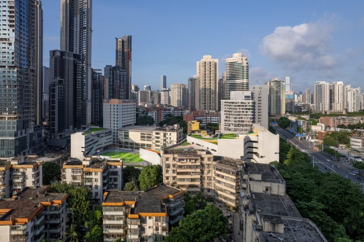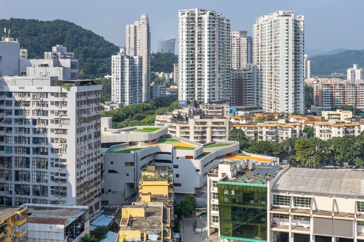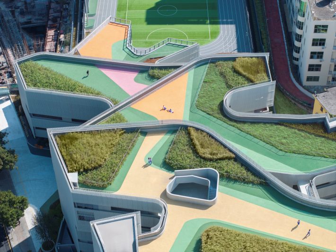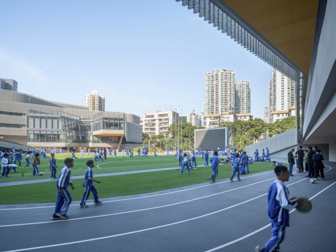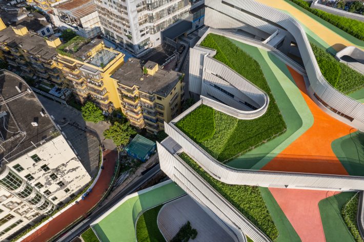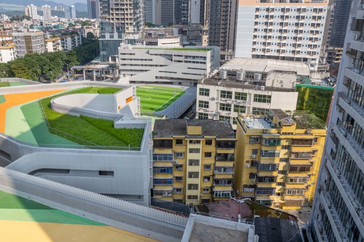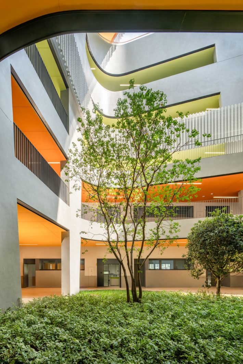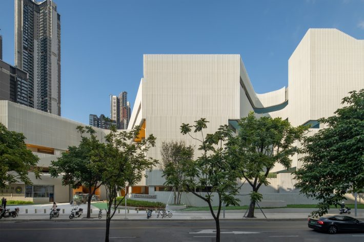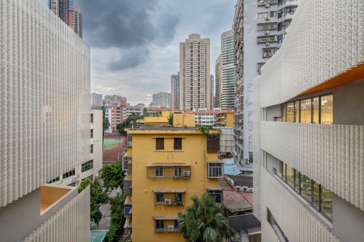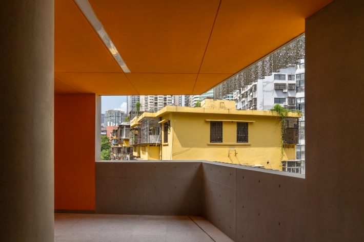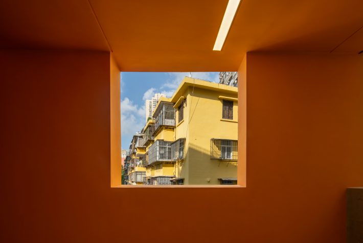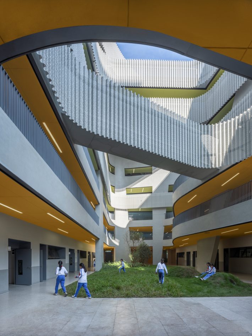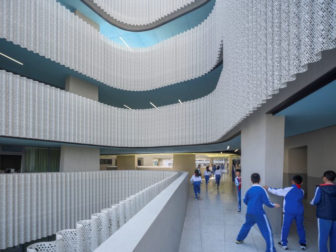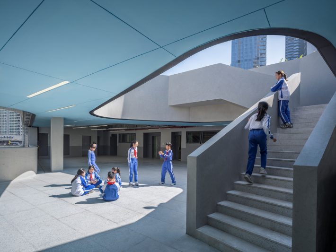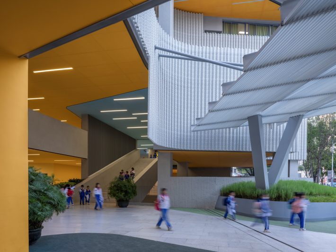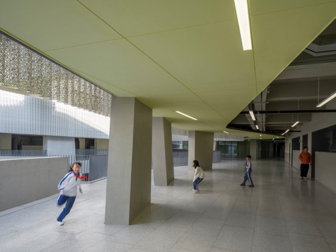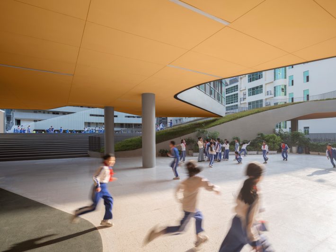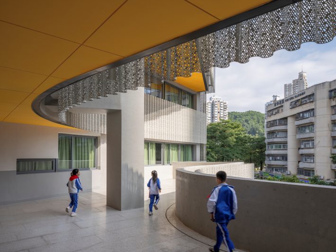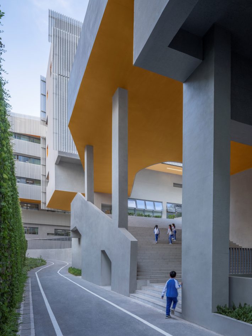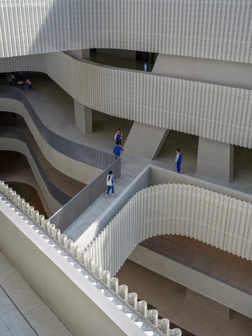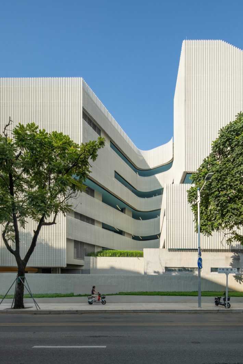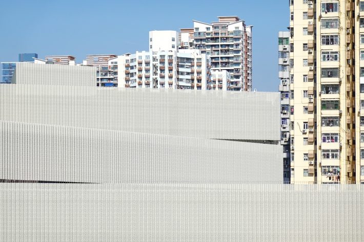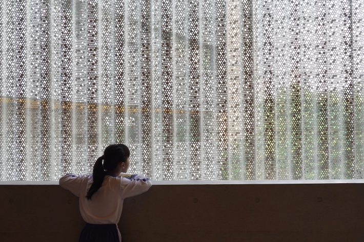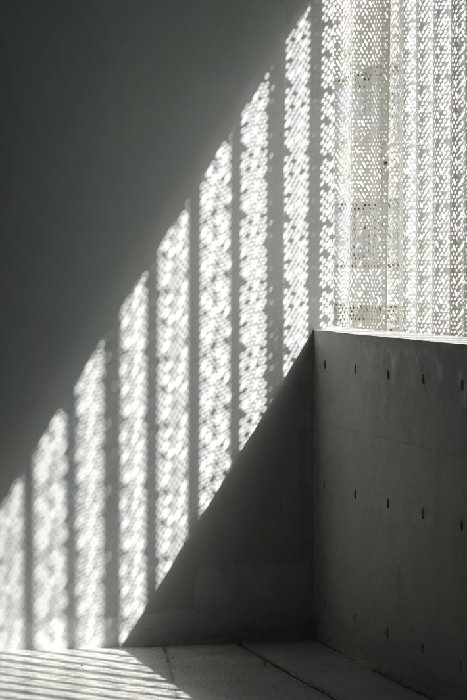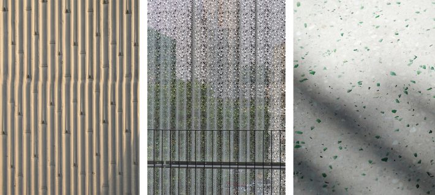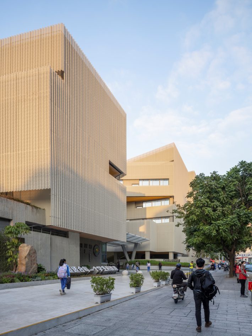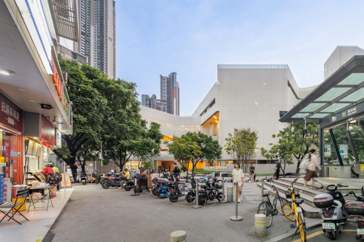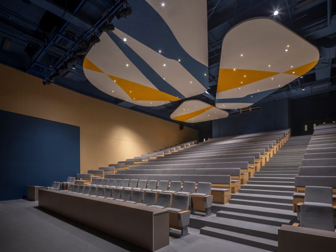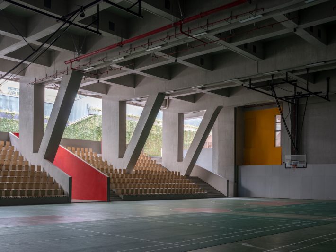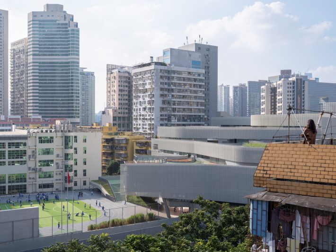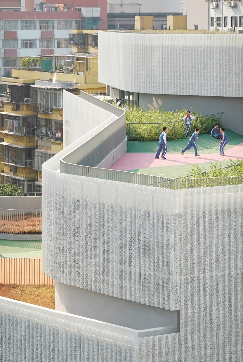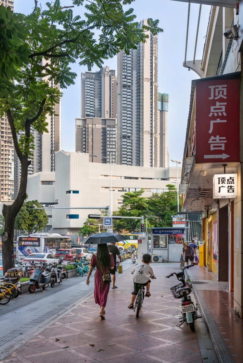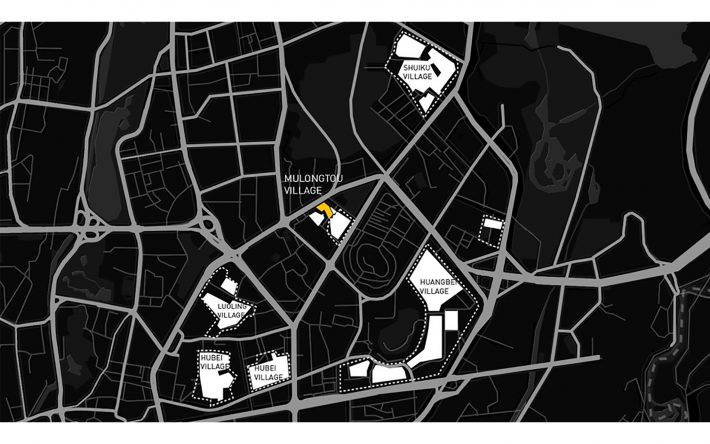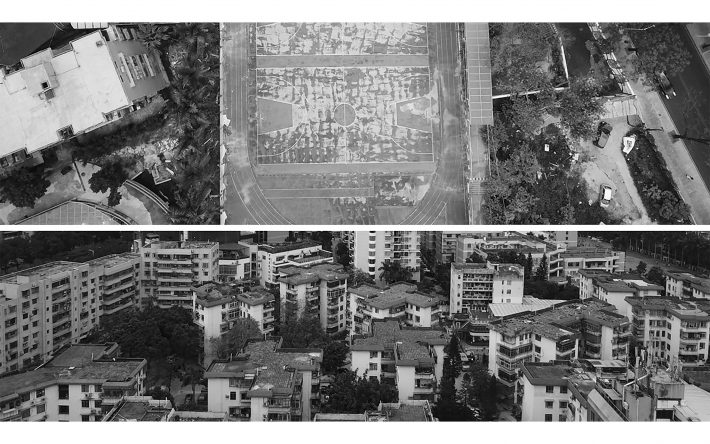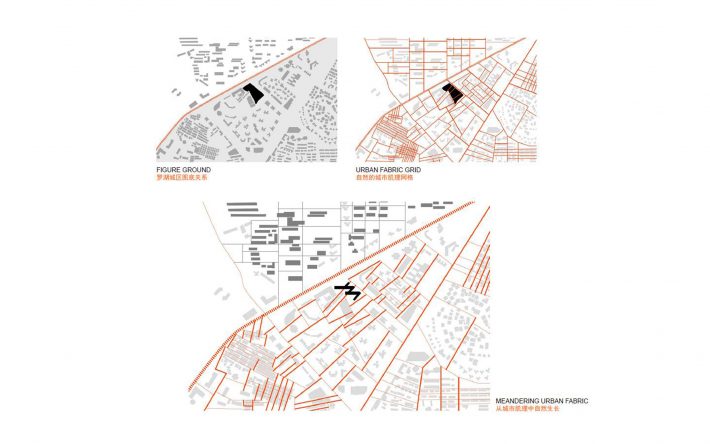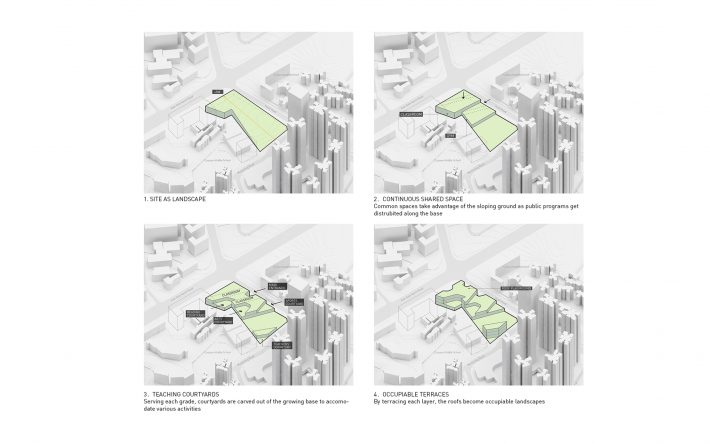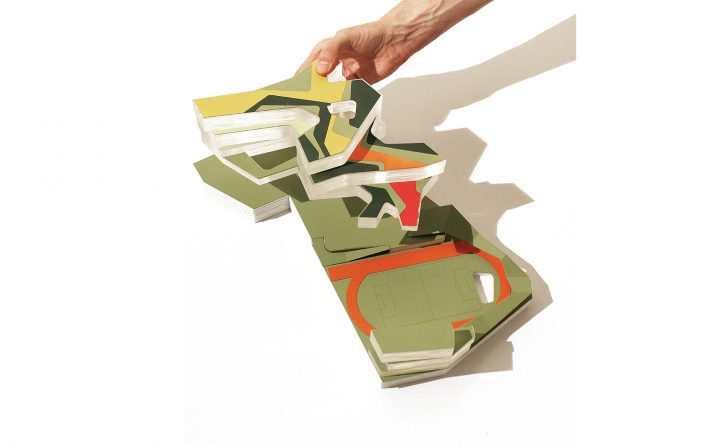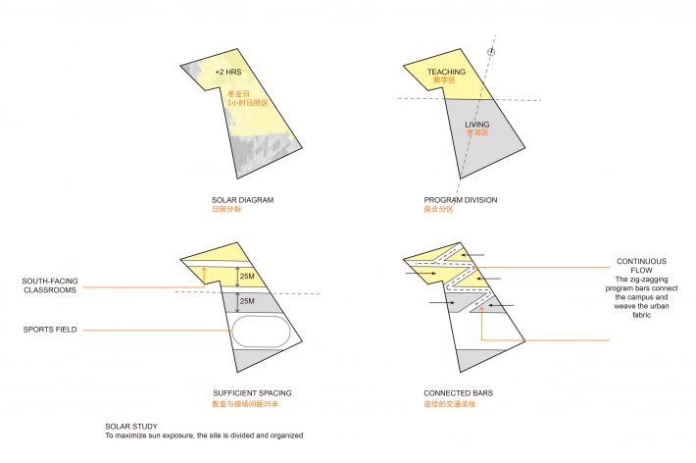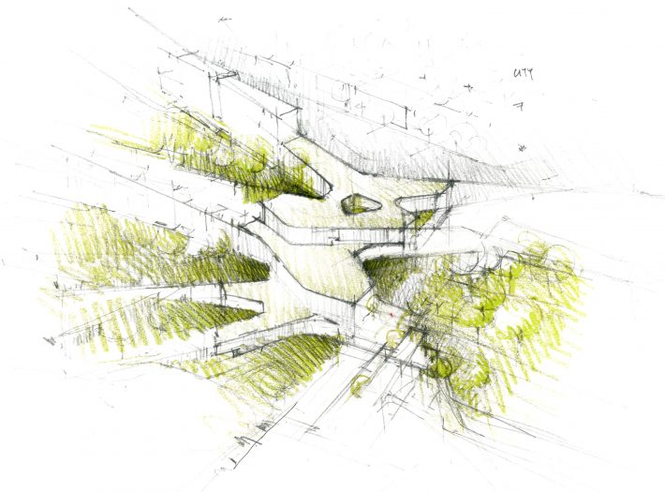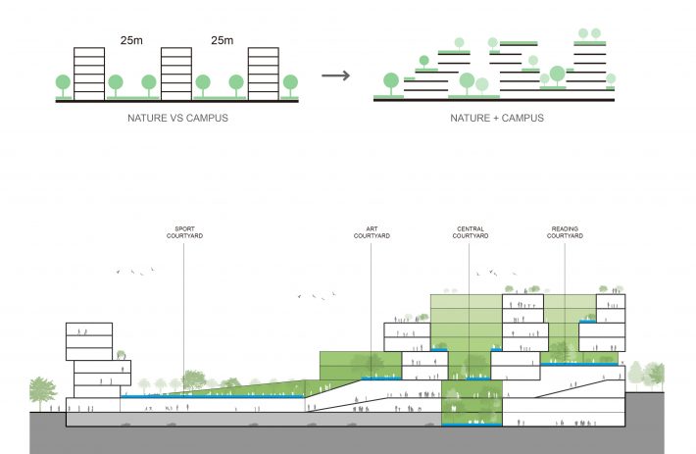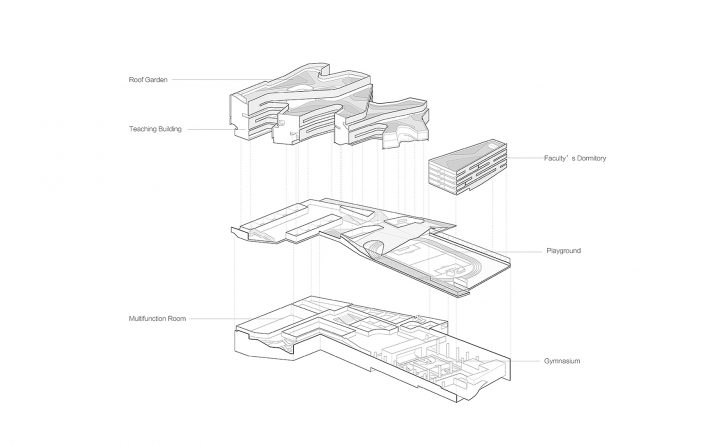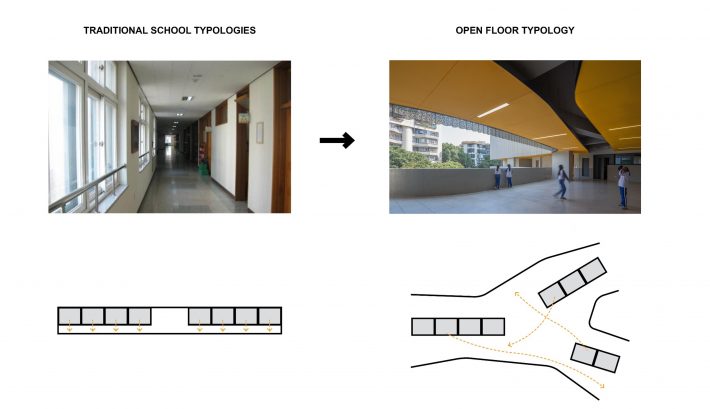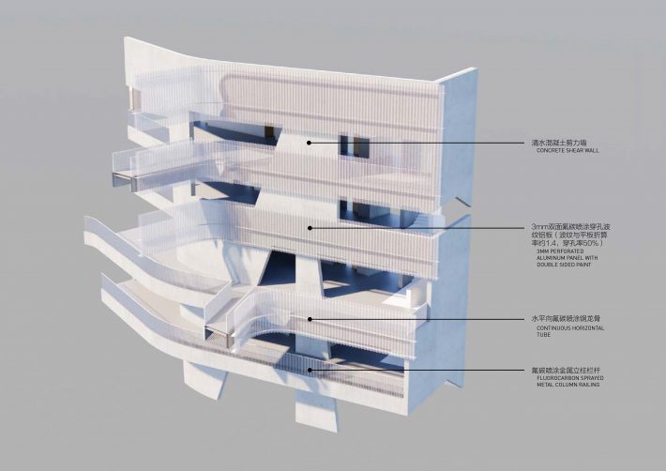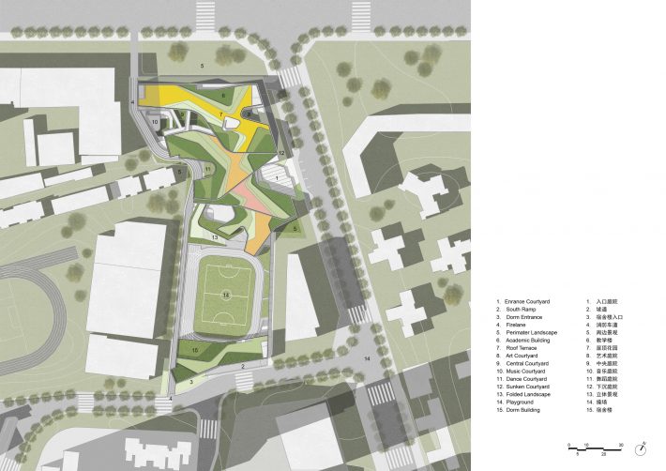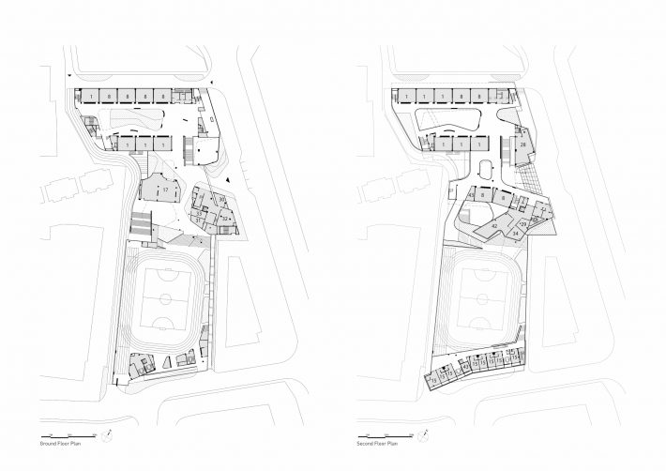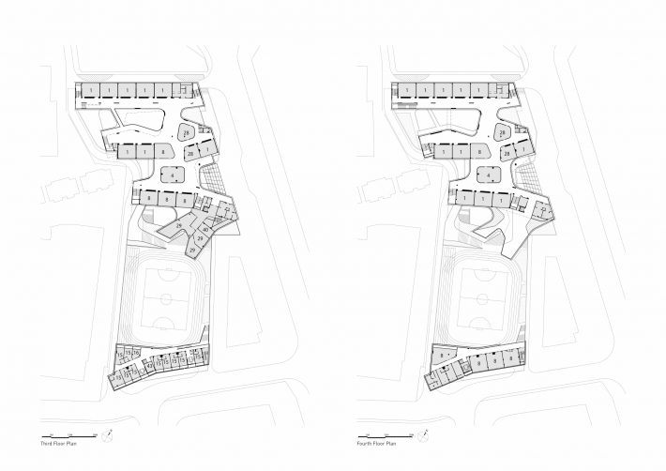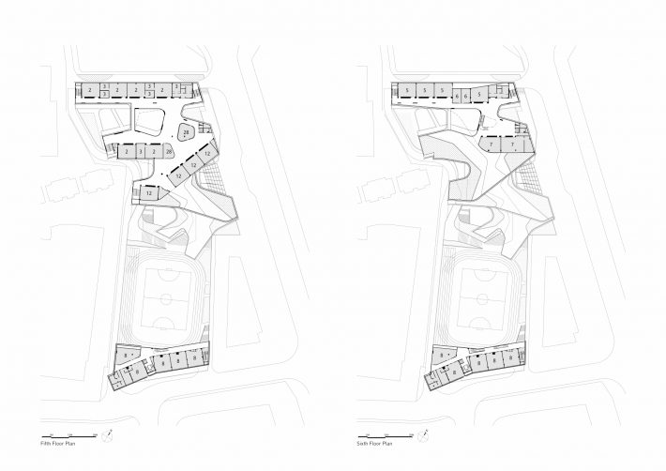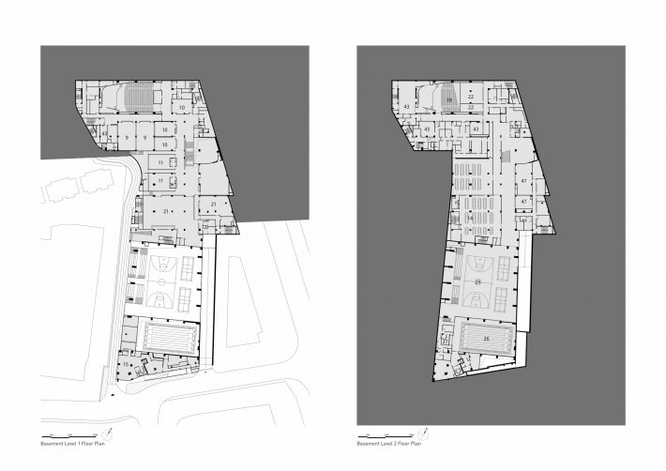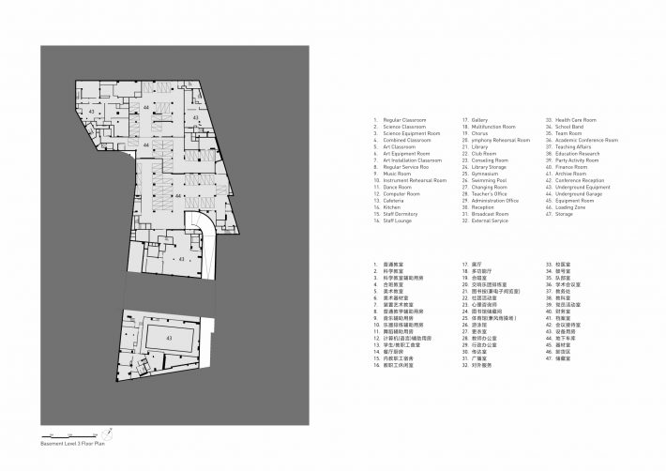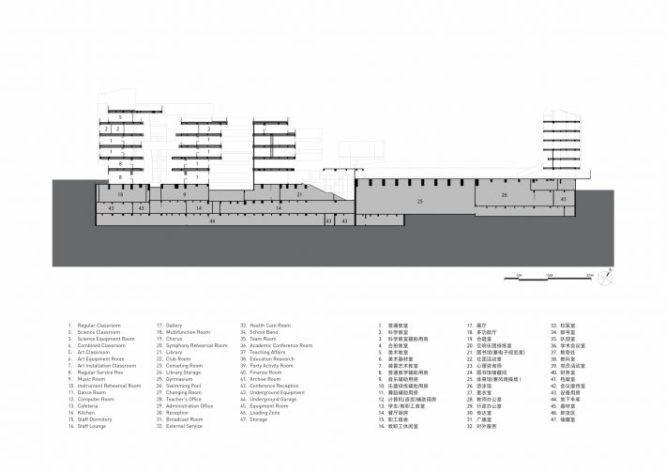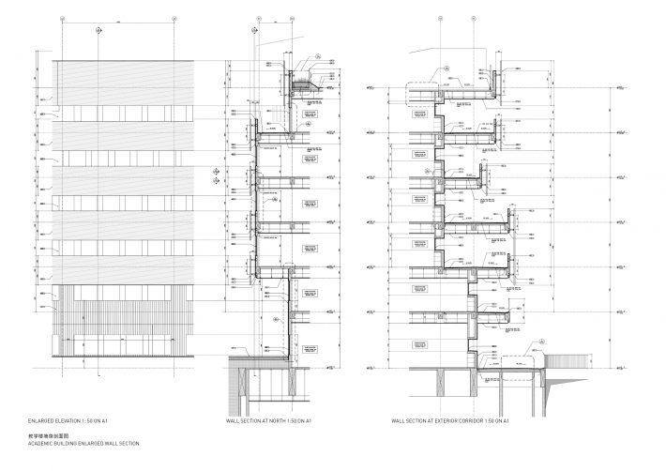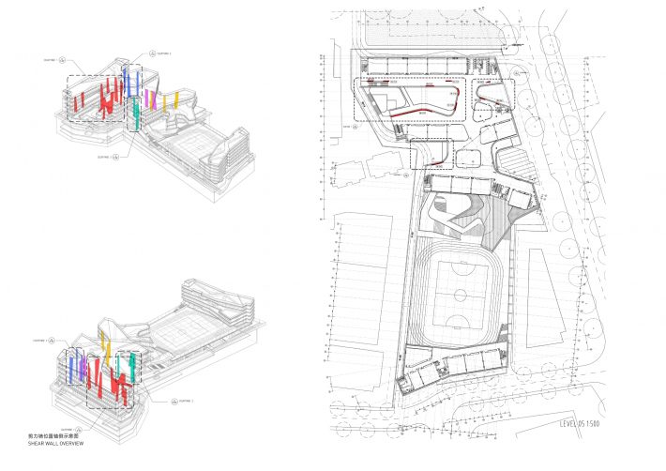Cuizhu Foreign Language School
Located in the heart of Shenzhen’s historical district, Cuizhu School establishes a new typology for schools in high-density subtropical urban environments. Based on a terraced massing, classrooms sit loosely on large public platforms, forming a series of shaded outdoor spaces which extend traditional learning space. Six courtyards are carved out of the massing to respond to and extend the surrounding context, and also to bring light, fresh air into very corner of the school. A series of roof terraces populated with lush plantings returns nature to the campus and rewards the city with a beautiful fifth elevation (the roof plane).
SITE AND INSPIRATION
The project site is oddly shaped and exists at the intersection of two major urban thoroughfares. The massing responds to this by creating a strong urban wall on the northwest and northeast sides of the project to create a strong civic presence. Existing historical pathways are conceptually reconfigured on the site as courtyards that bring light and air into the project, creating a porous urban condition that breaks down the strong urban massing. Inspired by images of historic rice paddies, the urban mass terraces to the south to create a stepped landscape with a dynamic program layout.
FORM AND LANDSCAPE
The design of the Cuizhu School evinces a deliberate strategy that spatially and compositionally links the landscape design and massing to the site and environs beyond. The terraced massing of the school steps down to the south to allow access to light and air, and to promote a congenial relationship to the open athletic spaces associated with the school. The voids in the massing create urban entry spaces on the northwest, and conceptually extend exterior open spaces to the south and west. Linking the massing to the angled program layout creates a dynamic terraced form that extends the landscape from the ground level to the roof of the school. A dynamic exterior landscape adds an additional level of nuance for children and visitors, while promoting exterior programmatic differentiation.
MASSING AND LAYOUT
The program layout, the massing, and the civic space strategy of the Cuizhu School are all carefully linked to maximize the potential of each in relation to the other. The program bars are arranged from a position of basic clarity. Regular classrooms, Special Classrooms, and Offices are arranged for clarity and adjacency and are adjusted to match the particulars of the site and desired compositional goals. The hard edges of the adjusted program massing are curved to create figural voids. The floors of these voids are lifted to create raised courtyards that create public amenities for students and faculty. A roof garden on top of the terraced massing creates a fifth facade visible from nearby high-rises and a programmed public space for users.
PROJECT INFORMATION
Project Location: Shenzhen, China
Project Area: 44030 m2
Client: Development and Reform Bureau of Luohu
PROJECT CREDITS
Chief Architects: Yichen Lu
Project Manager: Shiyu Guo
Project Team: Kenneth Namkung, Zeynep Urgr, Simeng Qin, Jiajian Min, Yu Sun, Qiaoxi Wu, Chuanzhang Li, Furui Sun, Yoko Fujita, Shixuan Sun, Ke Zhao
Architect of Record/Stucture/MEP: Shenzhen Machine Architectural Design Co.
Structural Consultant: WS Engineering Design & Consultants Co.
Landscape Consultant: Studio Link-Arc + Bange Landscape & Architecture Planning Design Co.
Interior Consultant: Studio Link-Arc + Ledao Design Co.
Curtain Wall Consultant: Studio Link-Arc + Huahui Decoration Engineering Co.
Construction Management: Shenzhen Tianjian Shenzhen Tianjian Real Estate Development Company
General Contractor: China Construction Eighth Engineering Division Co.
