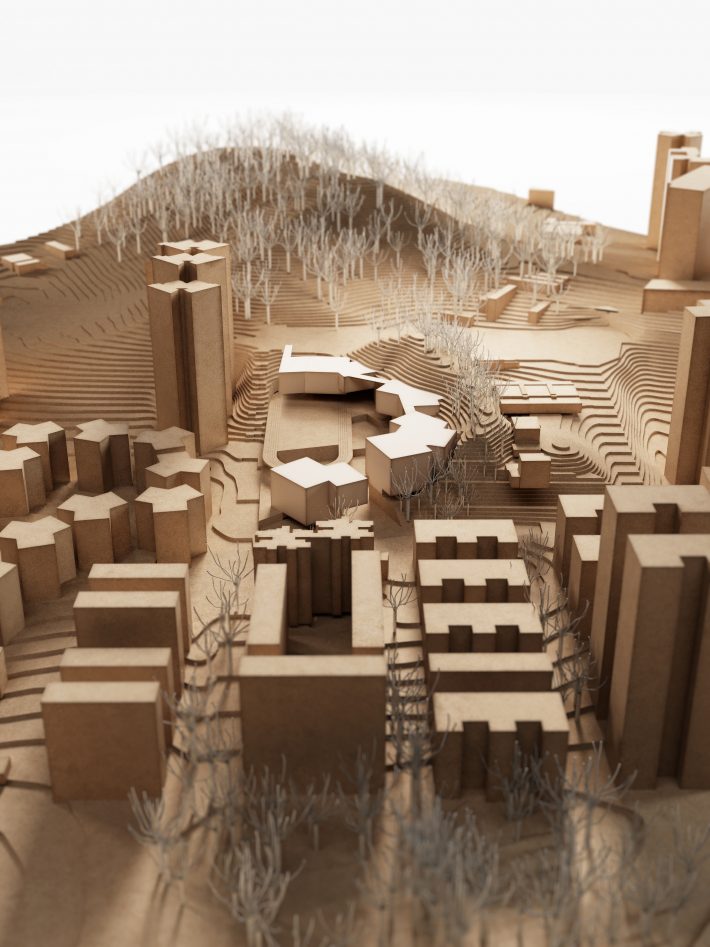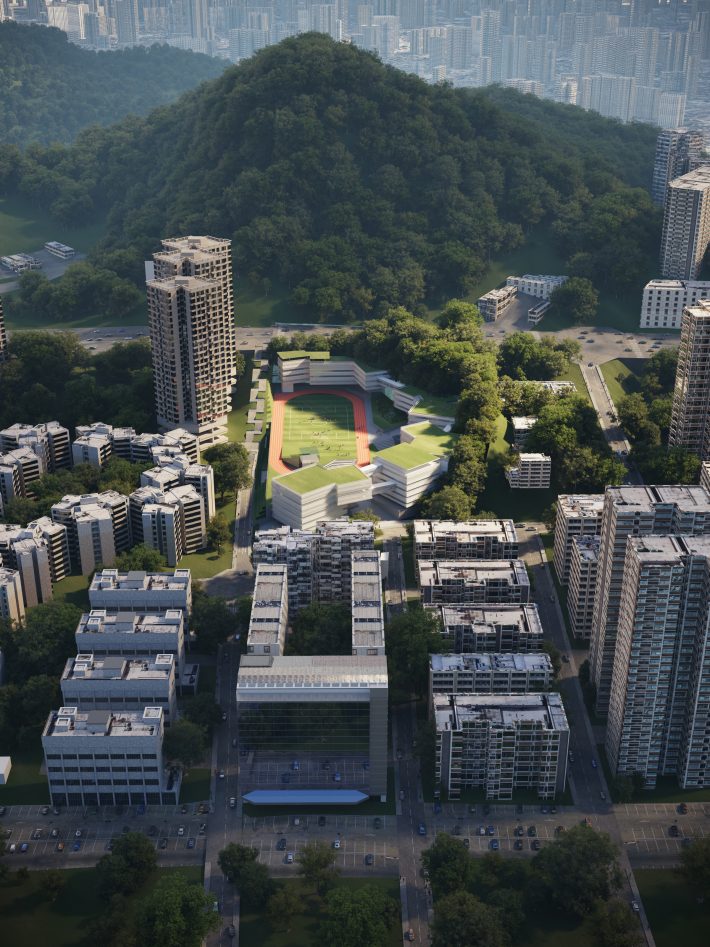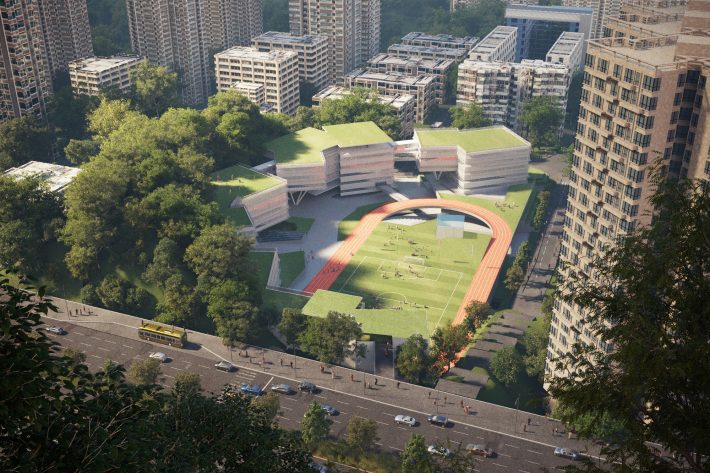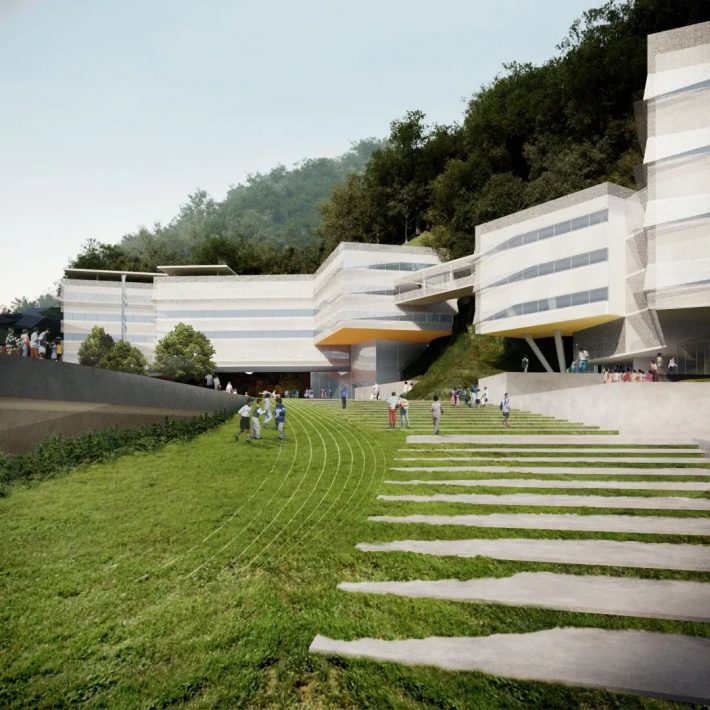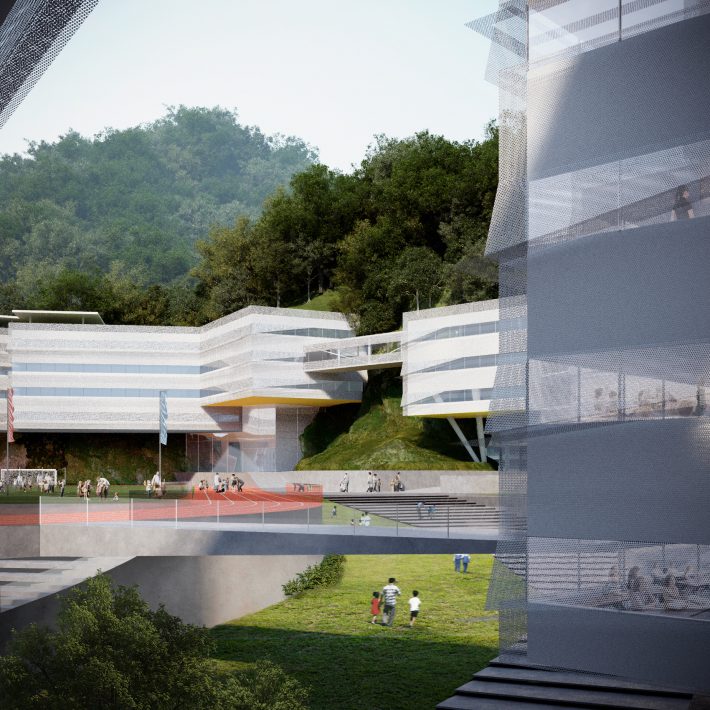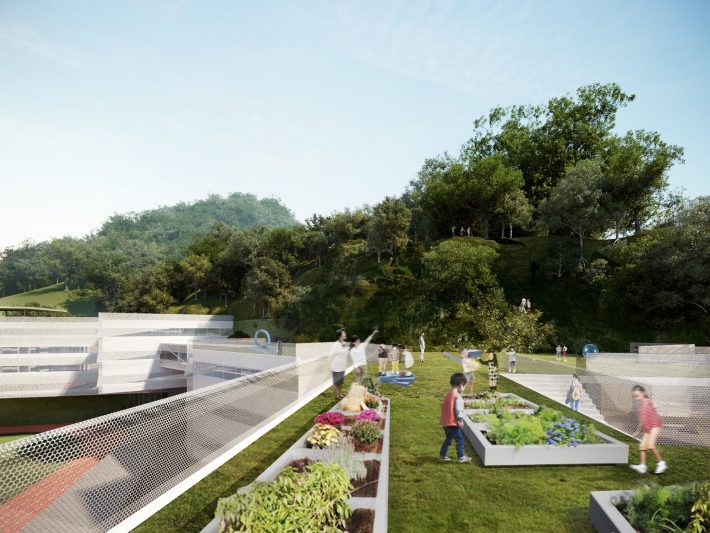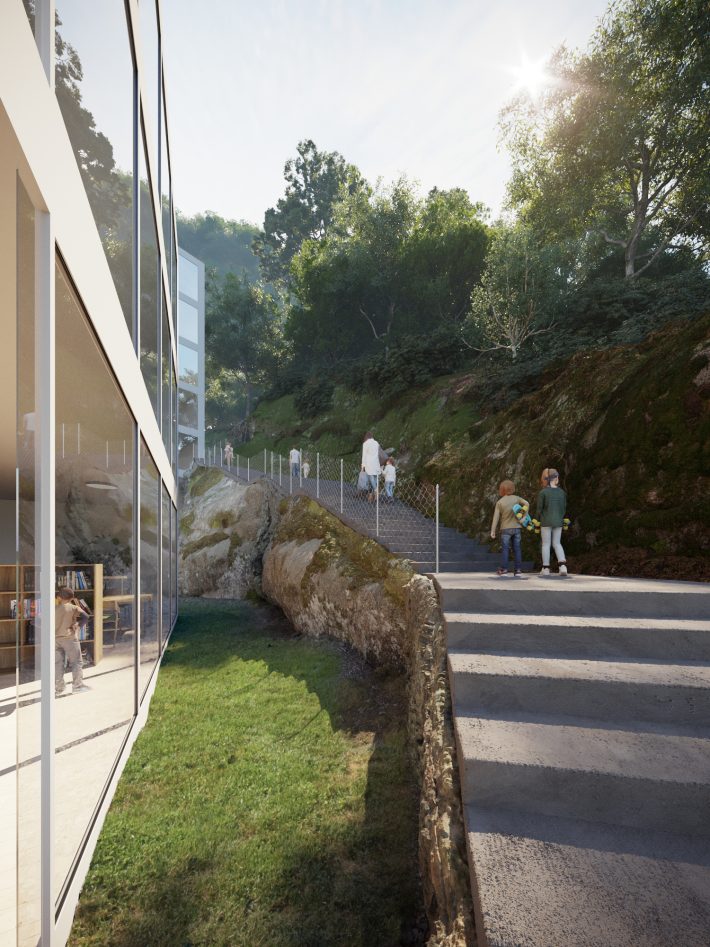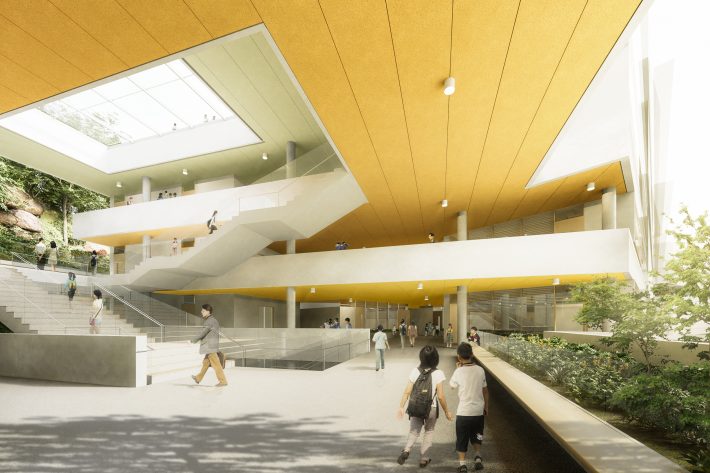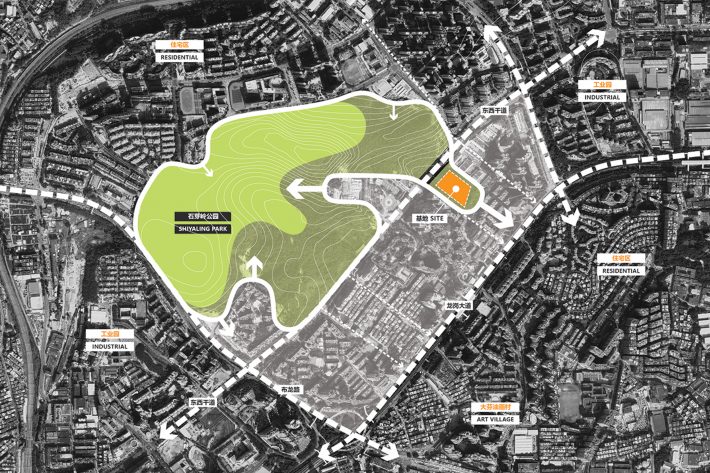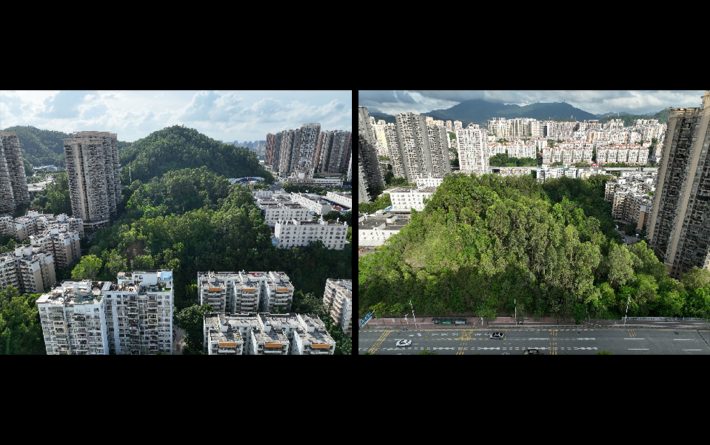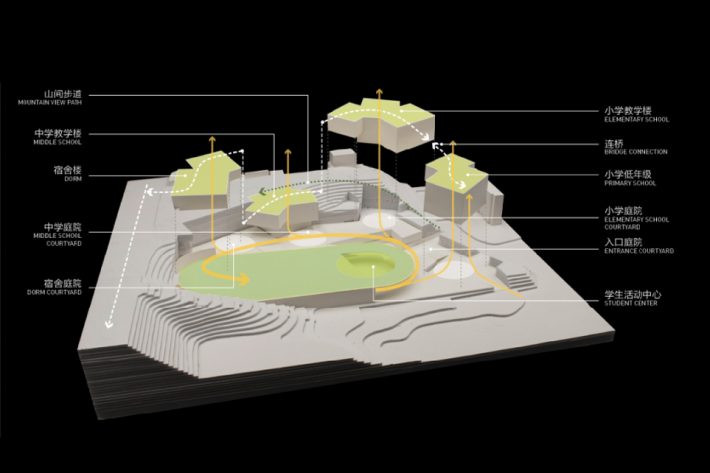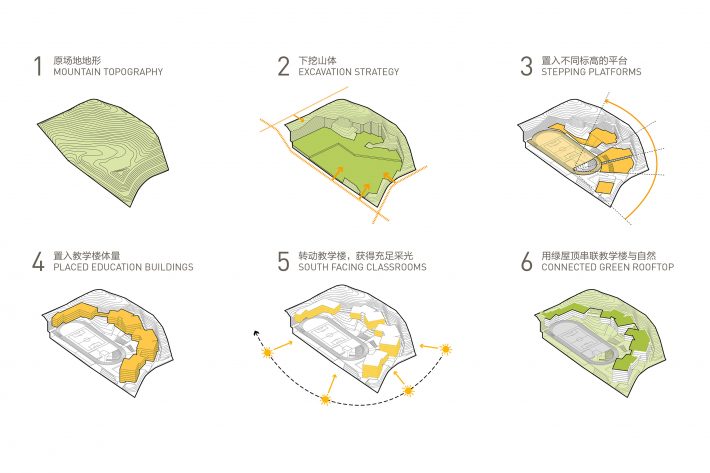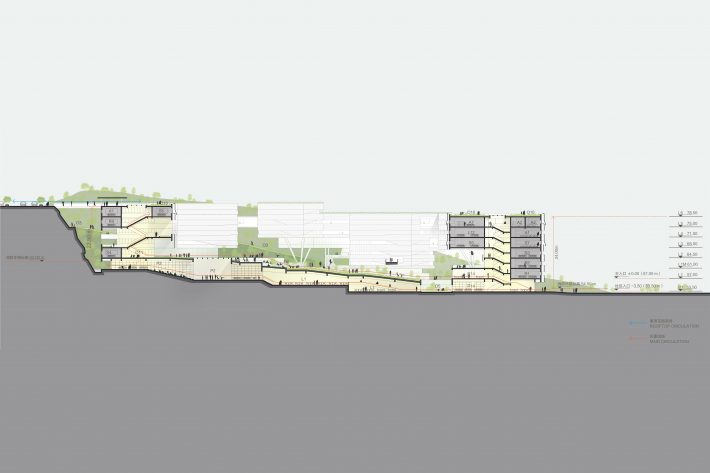Nine-year School in Buji Street
The Bujjie Street Banshan School is located in the Longgang District of Shenzhen, serving as an “extension” of the northern Shiyaling Park into the southern urban area. The site features a significant elevation change and is adjacent to residential areas on the east, south, and west. Its unique, lush mountainous terrain provides a buffer zone for the surrounding community and the larger urban environment. The design aims to preserve the mountains and nature, proposing a concept of scattered small-scale buildings encircling a central green space to foster a sense of community.
The school’s public spaces are concentrated at the base of the campus, directly connected to the roads on the west and south sides, offering easy access. The campus base consists of a series of platforms that spiral around the playground, allowing the buildings to blend seamlessly into the surrounding environment while connecting the public spaces with various teaching building groups. The layout of each classroom considers factors such as southern sunlight, natural ventilation, and the view outside to create a conducive learning atmosphere.
The teaching buildings comprise four groups, with each group’s facade proportion meticulously crafted into delicate volumes. The central part of each group is naturally transparent, providing the school with horizontal connections from the mountain to the playground and vertical connections from the base to the roof. Bridges between groups ensure functional flexibility and north-south connectivity on the site. At the junction of the teaching buildings and the mountain, we have installed a double-wall system to ensure campus safety while creating a garden path between the mountain and the teaching buildings.
We regard the campus and the mountain as an inseparable whole. The roofs of the teaching buildings are kept slightly lower than the mountain, maintaining a humble attitude towards nature while better integrating the campus into the mountain. All of the instructional building groups are connected by the top green roofs, which provide a premium rooftop paradise where students can engage in free activities. Students have access to the rooftop paradise by the east-west corridor, which has no height change, or from the base of the campus.
PROJECT INFORMATION
Location: Shenzhen, China
Site Area: 22,618 sqm
Building Area: 44,391 sqm
Client: Bureau of Public Works of Shenzhen Longgang Municipality
Chief Architects: Yichen Lu
Project Manager: Luis Ausin, Ying Liu
Design Team: Zeynep Ugur, Zida Liu, Simeng Qin, Shiyu Guo, Jin Guo, Xiaoxuan Hu, Mia Wang, Xinning Hua, Tony Dai, Lorenzo Rizzuti
