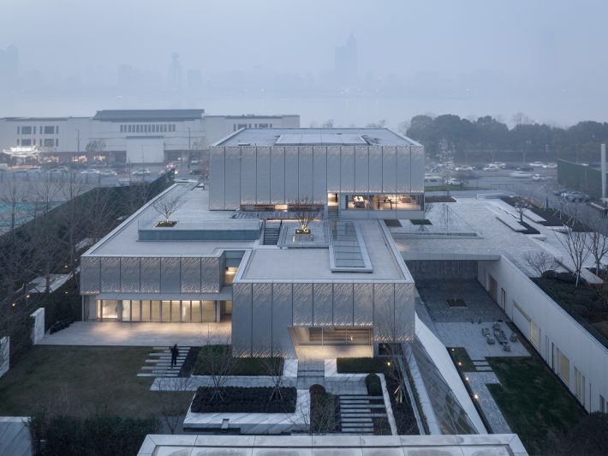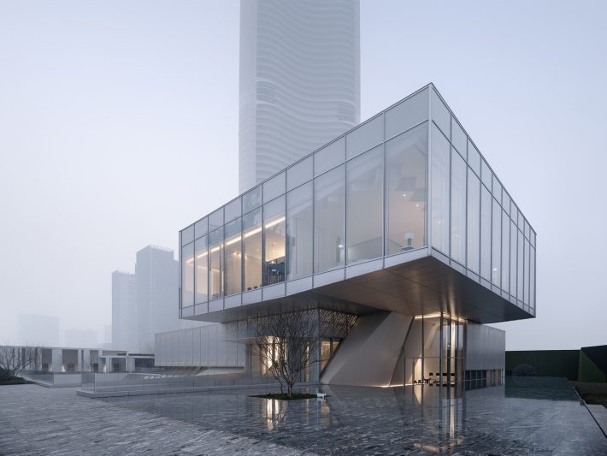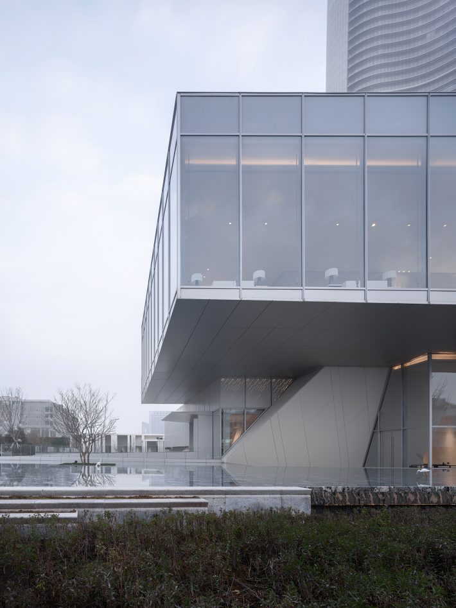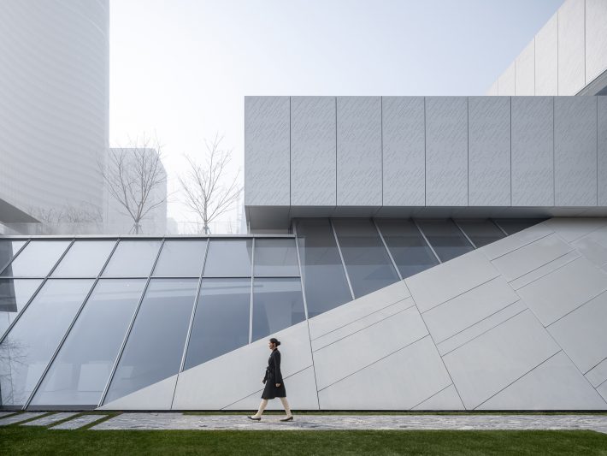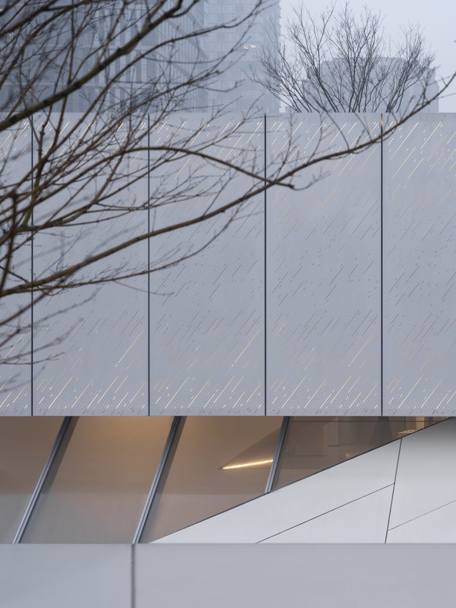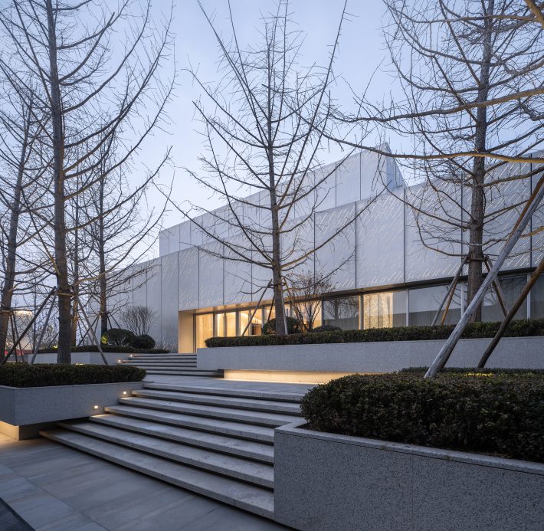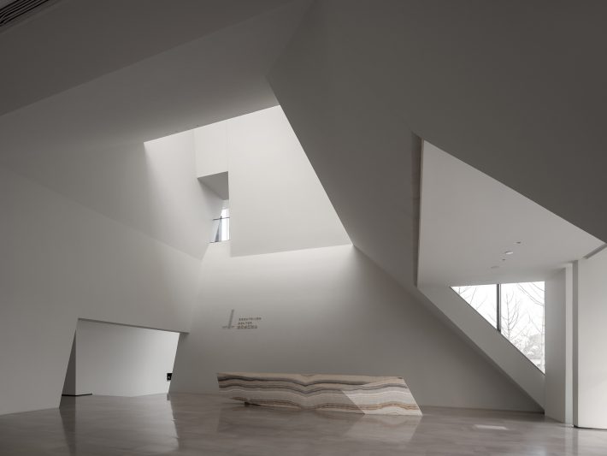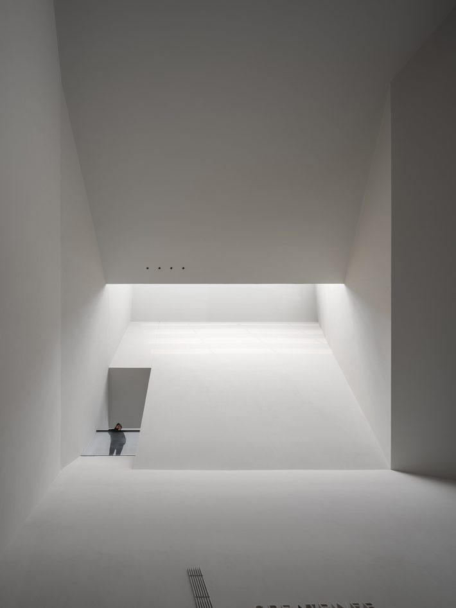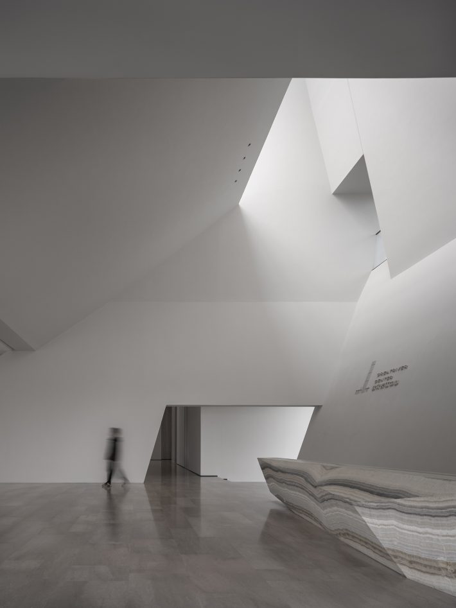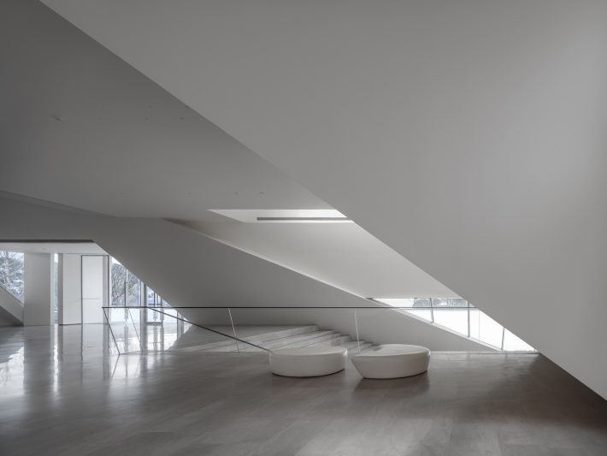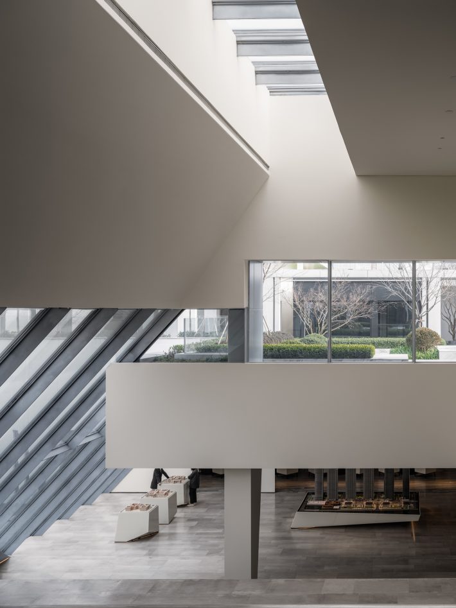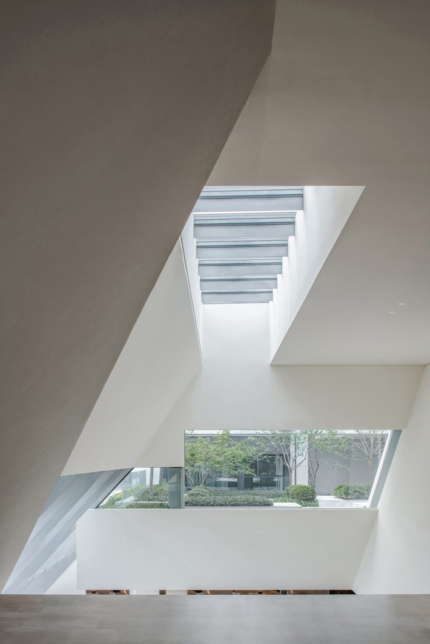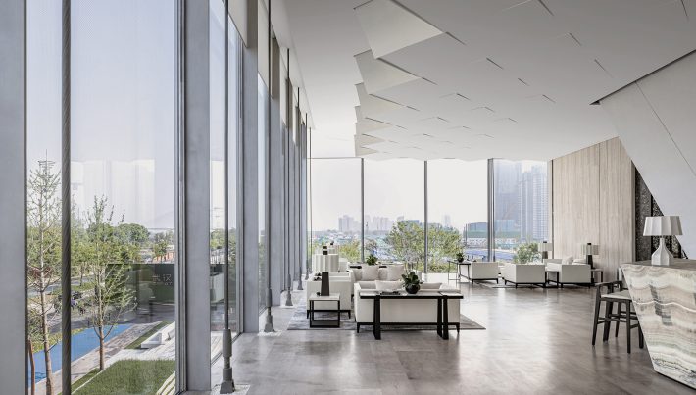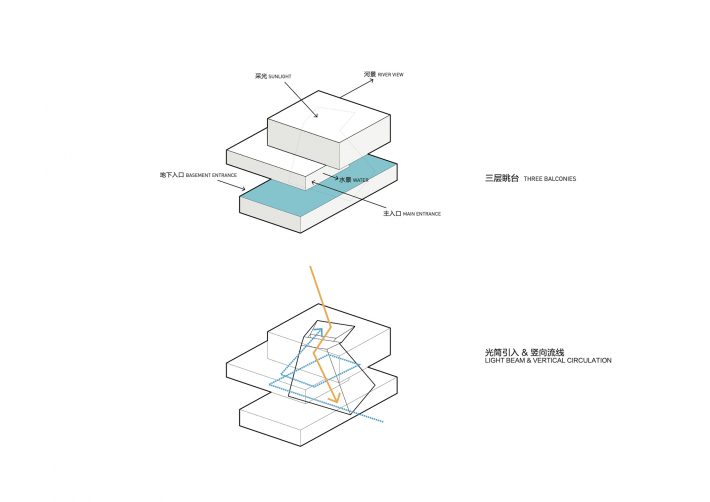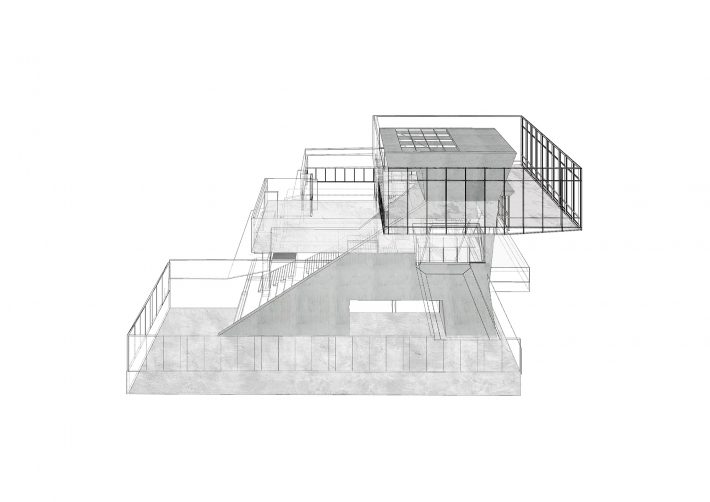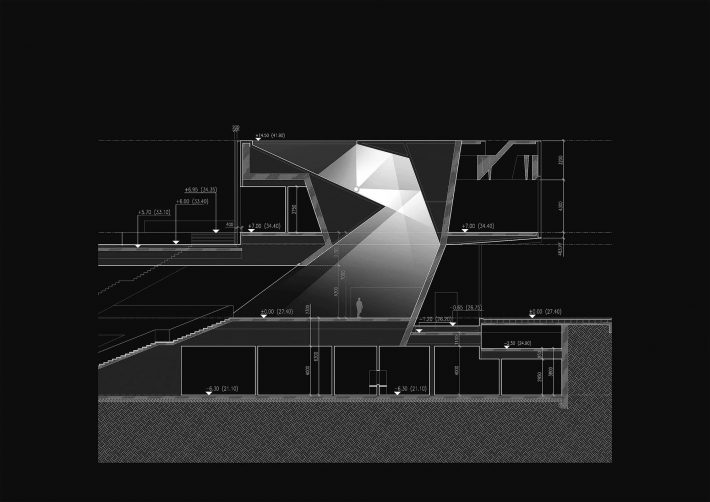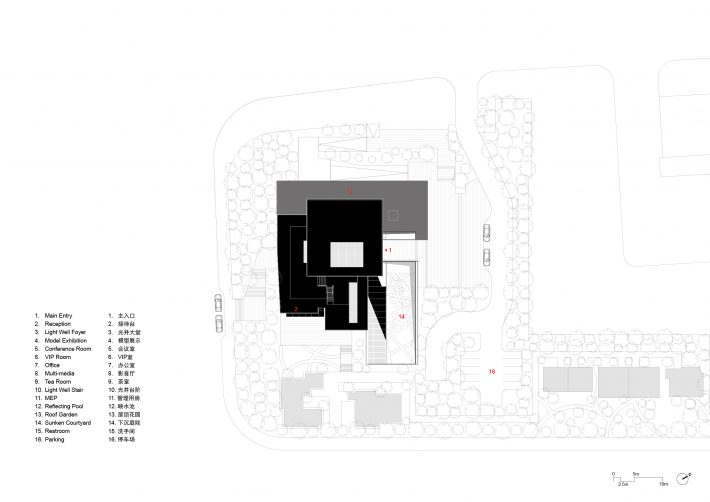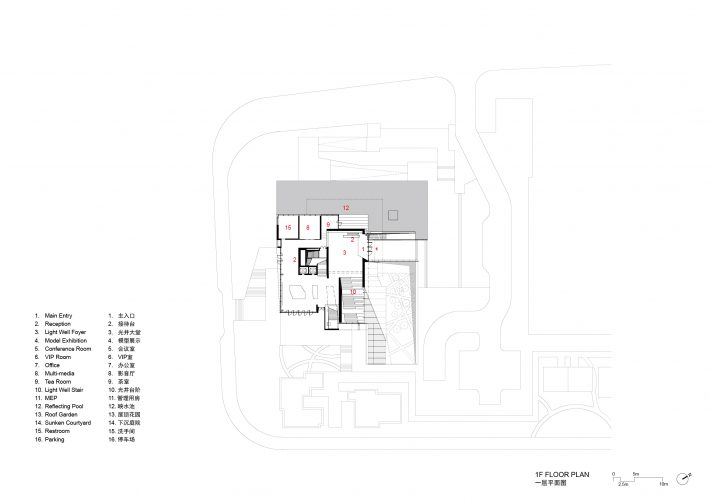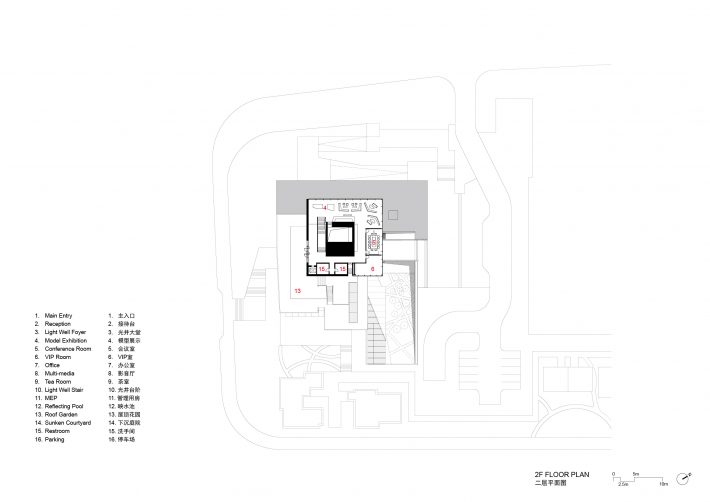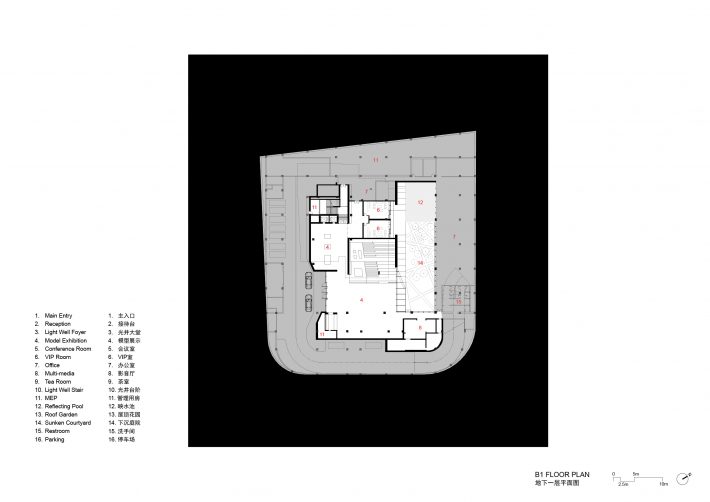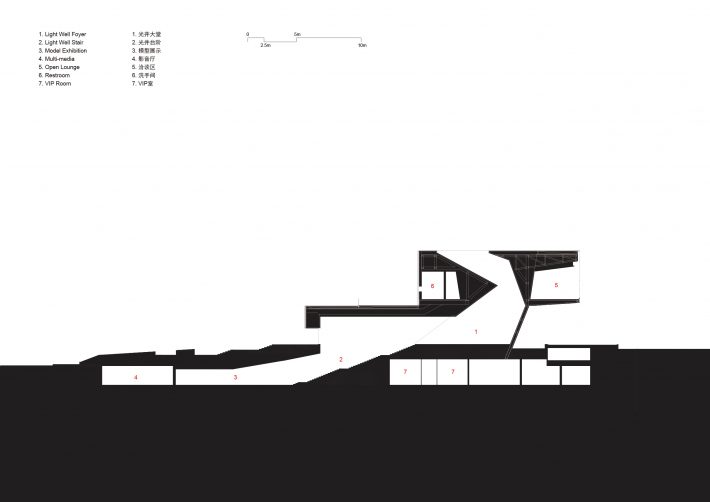Yangtze Culture Center
Yangtze Culture Center is located in the Wuchang Riverside Business District. The site is at the intersection of three axes: the commercial, the condominium office corridor, and the riverside landscape. Vertically the center is the starting point of another two super high-rise office towers axis. The surrounding plots all have high plot ratio, consisting of offices, commercial and residential flats. More than mere commercial goods, the center demonstrates urban lifestyles by including galleries, art museums, reception venues, urban public exhibition halls, etc., combining culture, technology with business.
The overall positioning of the project is an urban living room integrating culture, technology, creativity and functionality. As the core spatial node, the design creates a uniquely iconic architectural space. The Yangtze River Culture Centre is not only a carrier for business and art life, but also a unique and identifiable cultural landmark for Wuhan in the future. The scheme is based on the concept of ‘riverside crystal’, with clear building blocks and transparent perforated stainless steel and aluminum panels as the building skin, just like a delicately cut crystal, showing the owner’s low-key, elegant and noble corporate culture and lifestyle, as well as the colorful and varied aspects of the public’s commercial life.
The distinct architectural volumes define a crisp silhouette along the Yangtze River. Inside the building, a light well runs through all levels, connecting the entire space with soft diffuse light, creating a courtyard of light from top to bottom, providing users with a comfortable and elegant spatial experience. Light is the element we focused on exploring in this project. To transform intense direct sunlight into soft, diffuse light, we designed multiple angled reflective surfaces based on sun angles. These reflective surfaces form a light well in the center of the building, alternating funnel and its reversed shapes. Those shapes allow light to reflect back and forth between the walls, allowing light to penetrate to the underground.
The light well connects the whole building vertically from top to bottom, creating a ‘courtyard of light’. Each floor of the block has its own function, including sales, salons, art exhibitions, cocktail parties and others. Multiple activities can be held on each floor with high efficiency.
PROJECT INFORMATION
Location: Wuchang Riverside Business District, Wuhan
Building Area: 3,500 sqm
Client: China Fortune Land Development Co., Ltd
Service: Architecture
Chief Architect: Yichen Lu
Project Manager: Zhenwei Zhong, Kenneth Namkung
Project Team: Razvan Voroneanu, Chuanzhang Li, Jiajian Min, Ying Liu, Zeynep Ugur, Jin Guo, Furui Sun
Interior Consultant: Alex Cheng-Shenzhen Zhengong Environmental Art Design Co., Ltd
Landscape Consultant: SWA
LDI: Wuhan ZHDI
Photography: Qingshan Wu, Zefeng Zhang
