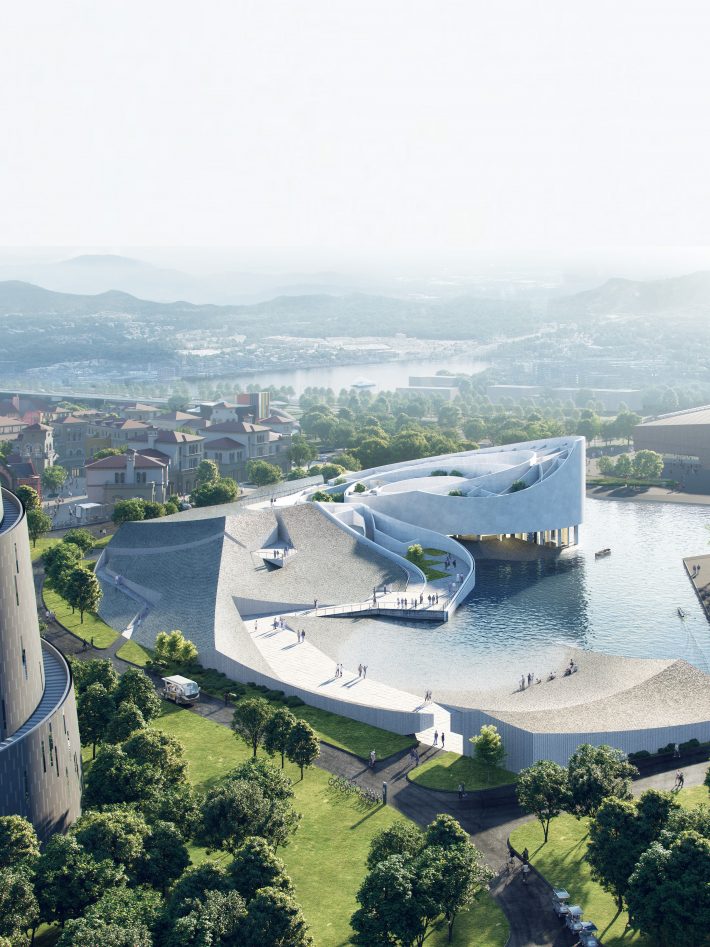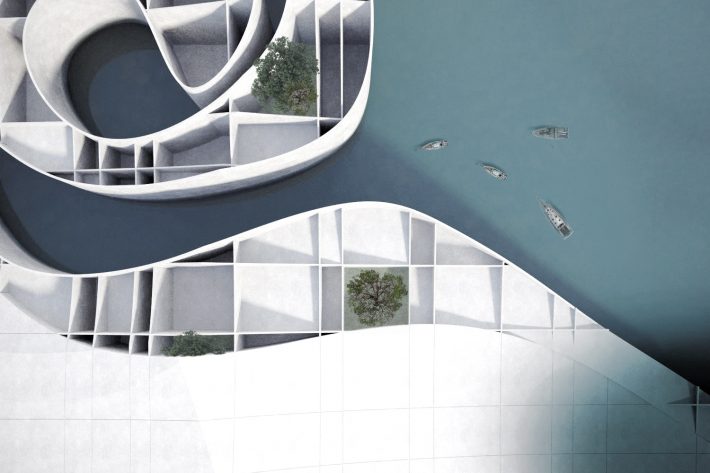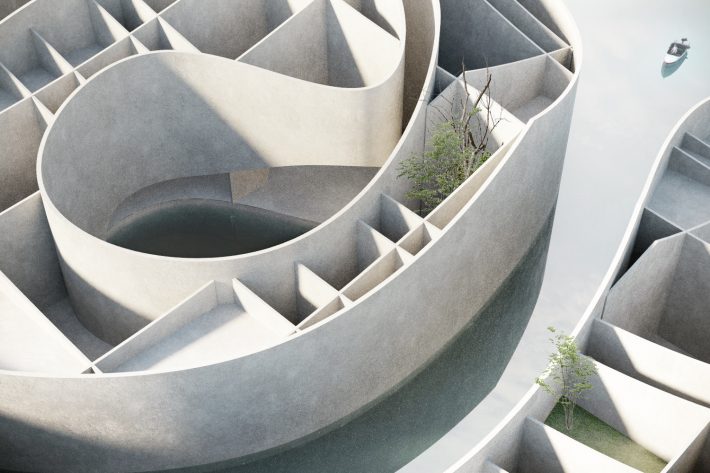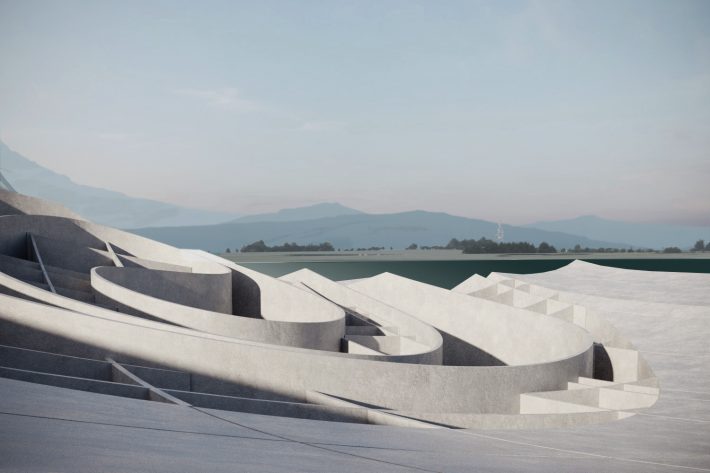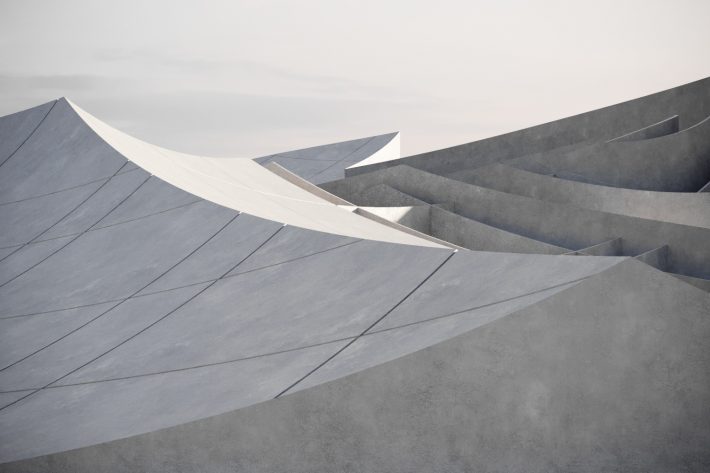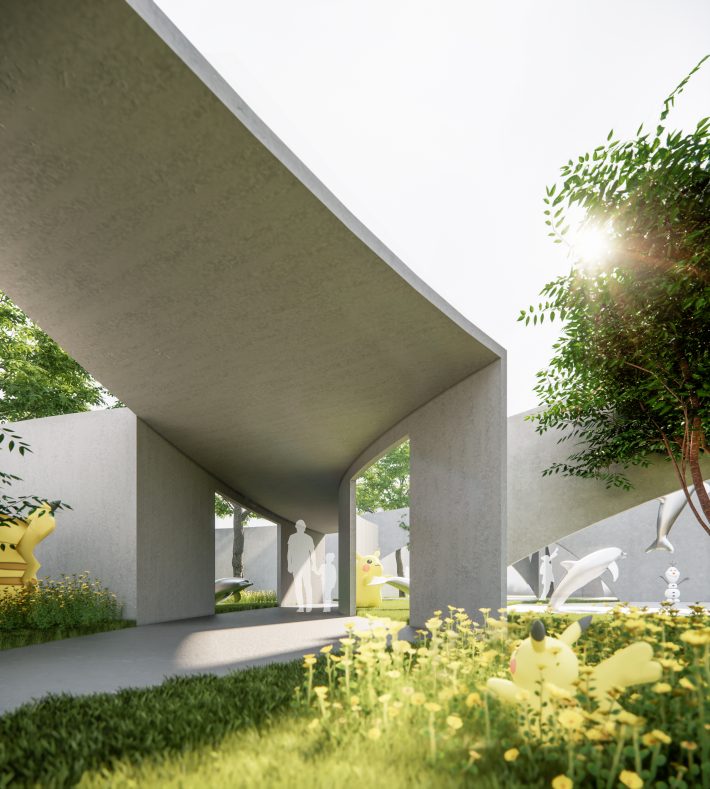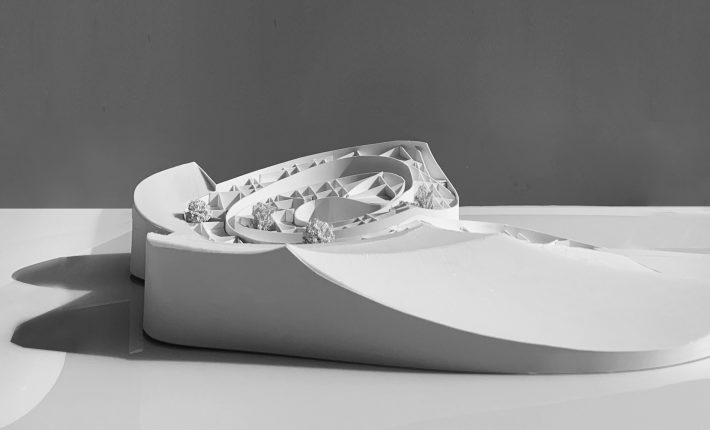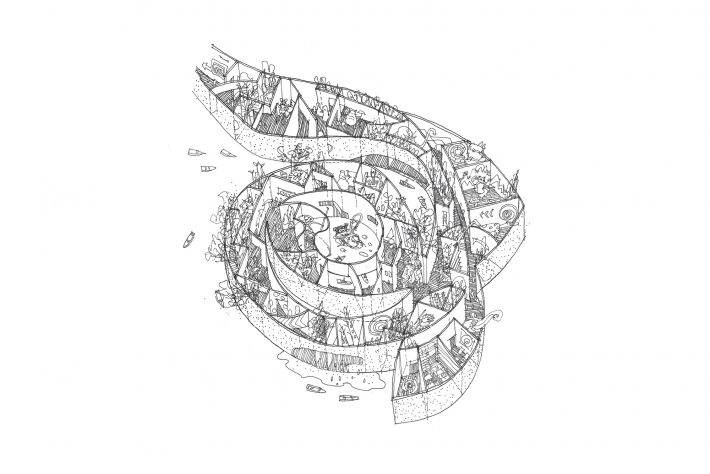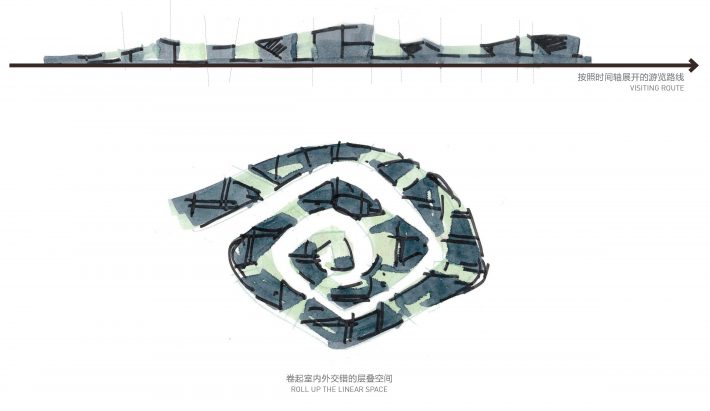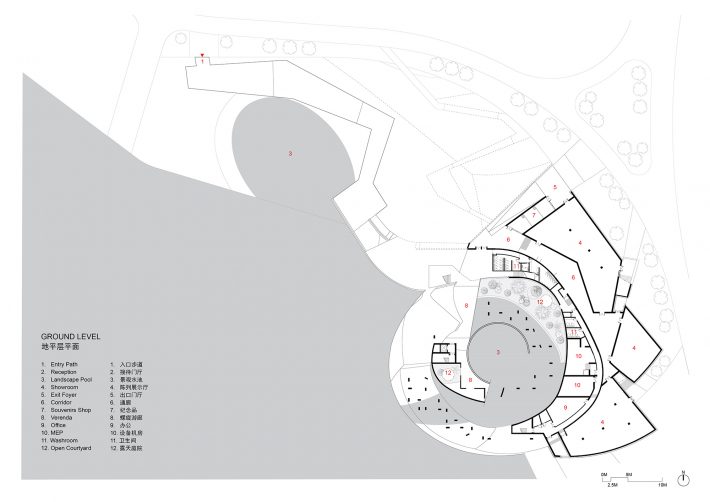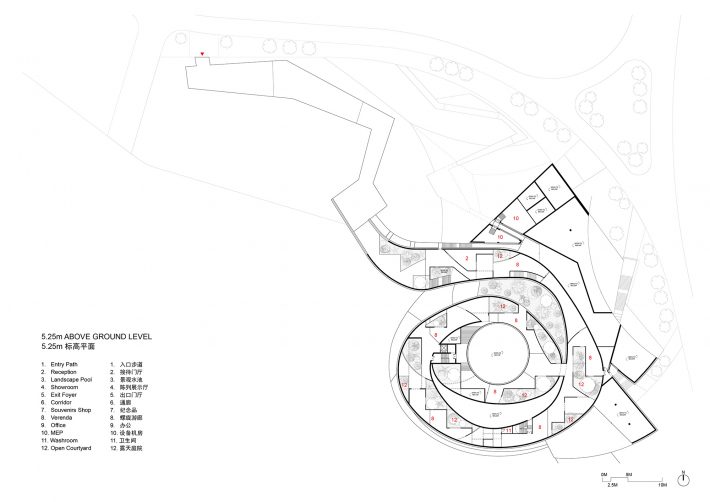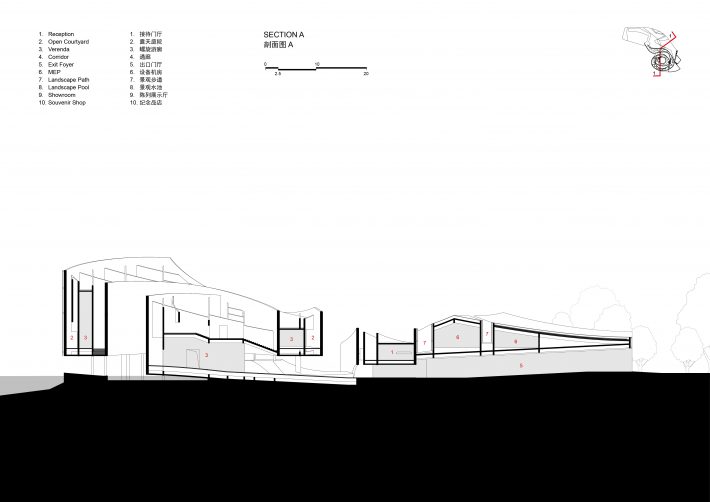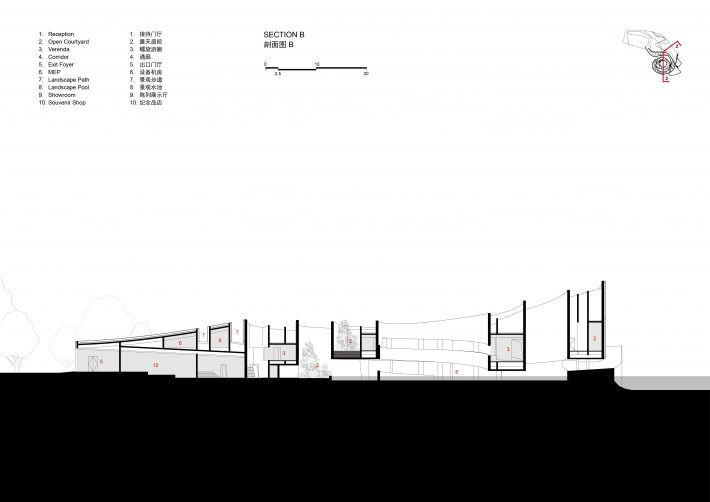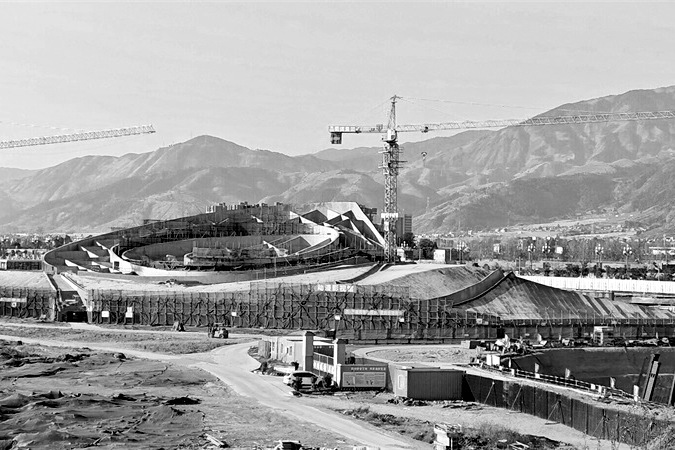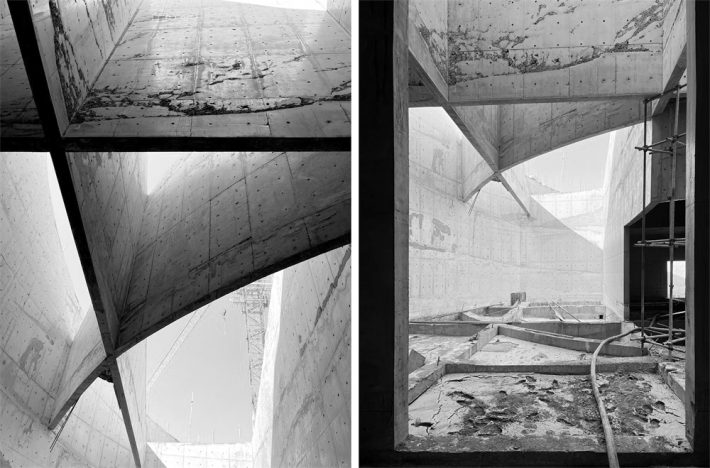Xichang Animation Museum
Xichang Animation Museum is located in the core southern area of the Jianchuan Museum Cluster on the west bank, adjacent to the World Film Development Pavilion to the north, overlooking the European-style town to the east, and positioned near the entrance road leading to the park station to the west. To the south, it faces across the water from the three main venues. Amidst these distinct buildings, the project adopts a modest landscape strategy, creating an expansive field to connect the park axis, waterfront landscapes, and surrounding venues.
Like the montage of a film reel, the design curls the landscape of Liangshan Prefecture, presenting layered, extended scenes within a condensed time and space. The architectural volumes echo the undulating terrain and distant mountains, while also providing excellent viewpoints for the surrounding buildings, inviting people to linger and stroll. Thus, the architecture offers two distinct touring routes, internally and externally, serving as both containers for exhibits and spaces, as well as landscapes creating terrain and places.
In response to the surreal and imaginative spirit of animation films, the traditional linear museum circulation is twisted and folded, forming a gallery that is both real and illusionary. Intersecting partition walls divide multiple spaces into indoor, outdoor, and courtyard settings, creating a series of immersive exhibition experiences blending interior and exterior. Space, light, shadows, nature, and visitors together weave a complete narrative, crafting a fantastical world reminiscent of Alice’s Wonderland.
The basic animation concept of “movement of images in a time sequence” is inverted here, introducing the spatial concept of “movement of people in a spatial sequence,” transforming visitors from static viewers into dynamic experiencers. Carefully designed touring paths lead from the waterfront promenade at the entrance, through a spiraling gallery ascending gradually, to the central water courtyard and a dramatic exit corridor that builds anticipation, presenting scenes that unfold with dramatic peaks and valleys like a storyline in an animated film.
PROJECT INFORMATION
Project Location: Xichang, Sichuan Province
Project Area: 5,000 sqm
Client: Sichuan Hejin High-speed Railway New City Urbanization Investment and Development Co.
Chief Architect: Yichen Lu
Project Manager: Lei Zhang, Shiyu Guo, Lingyun Yang
Project Team: Jiaqi Zhang, Zhenwei Zhong, Jin Guo, Zeynep Ugur, Xinning Hua, Lorenzo Rizzuti, Rui Zhou, Chenhao Ma, Qiaoxi Wu
Design Scope: Architecture, Landscape, Interior
Curtain Wall Consultant: Westgreen
Landscape Consultant: CCDI Group
Interior Consultant: CCDI Group
General Contractor: Sichuan Road & Bridge Group Co.,Ltd.
