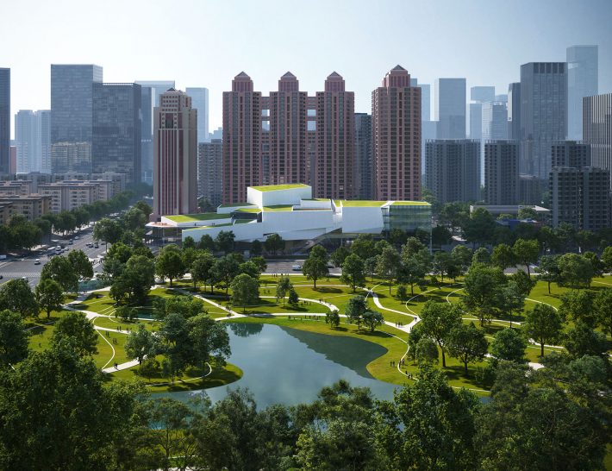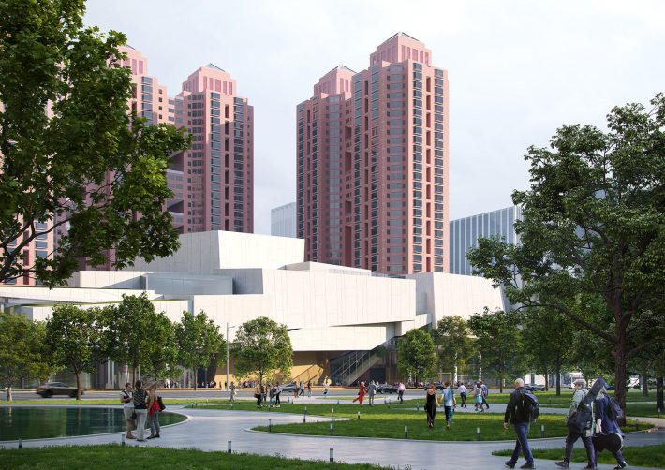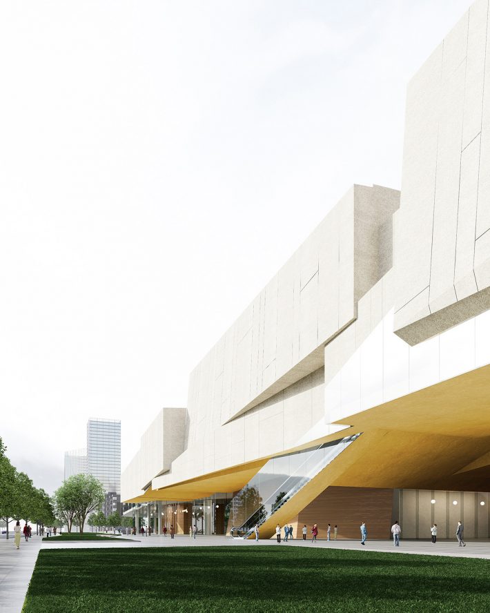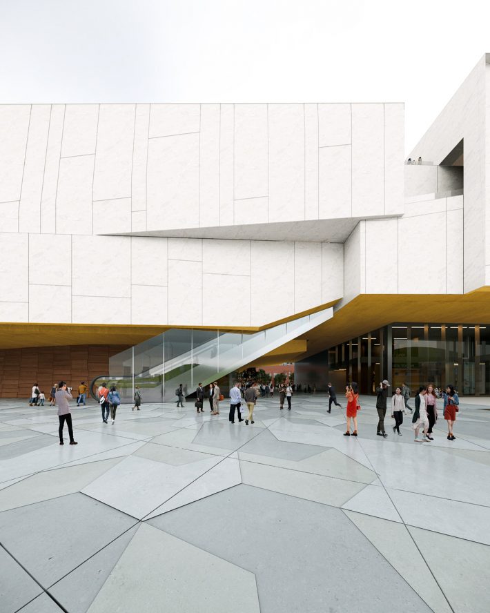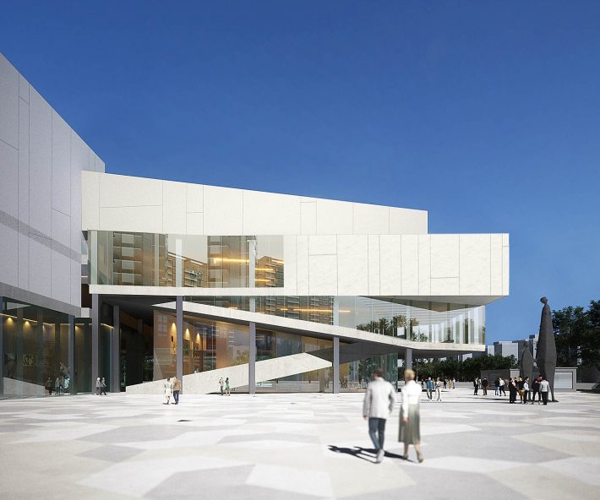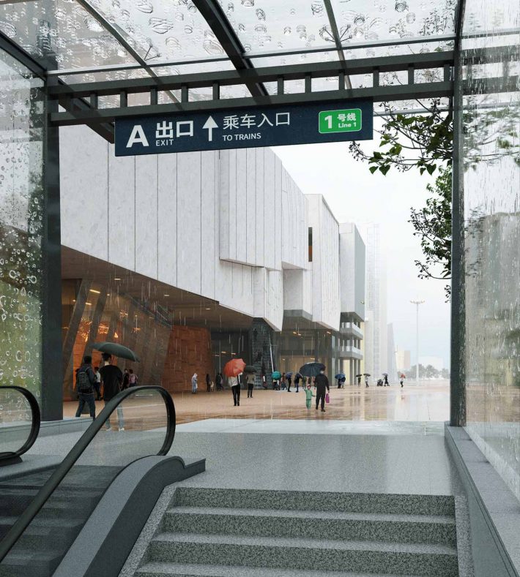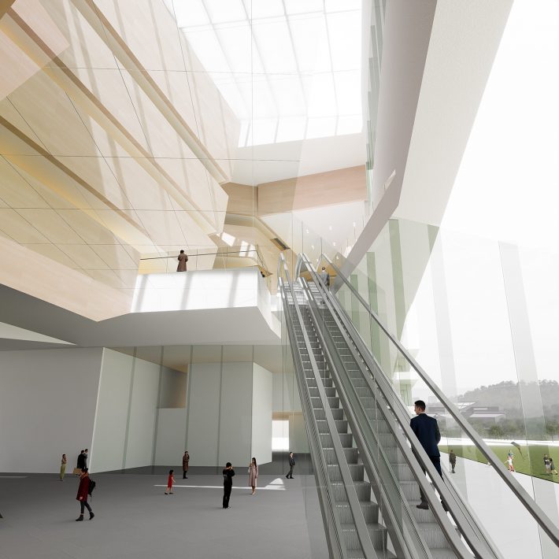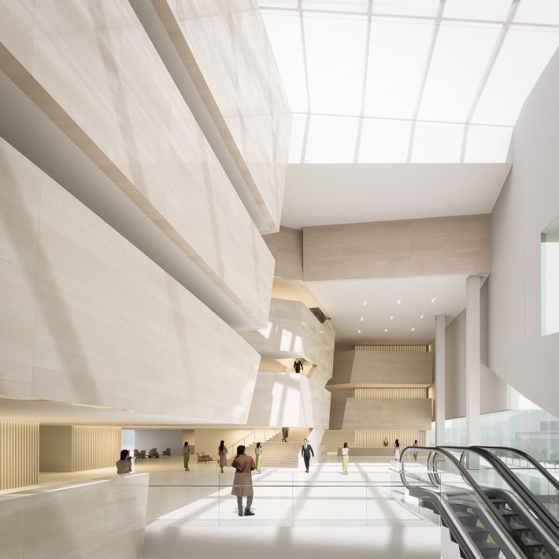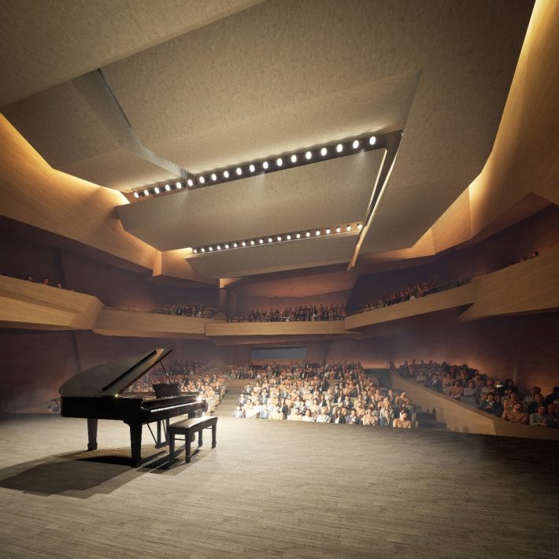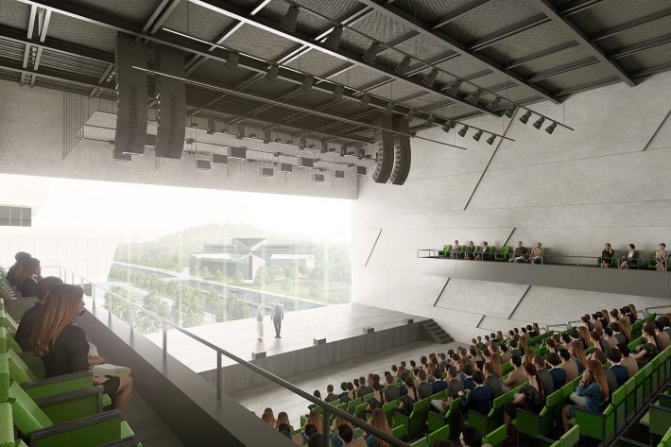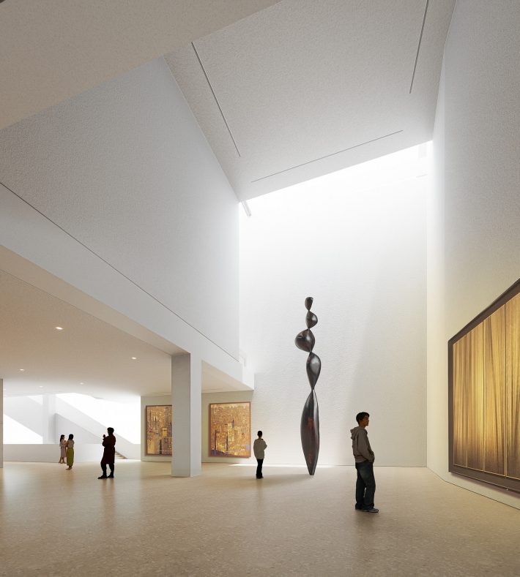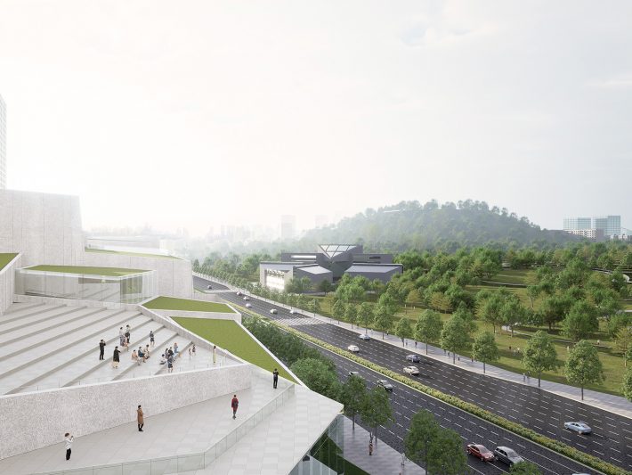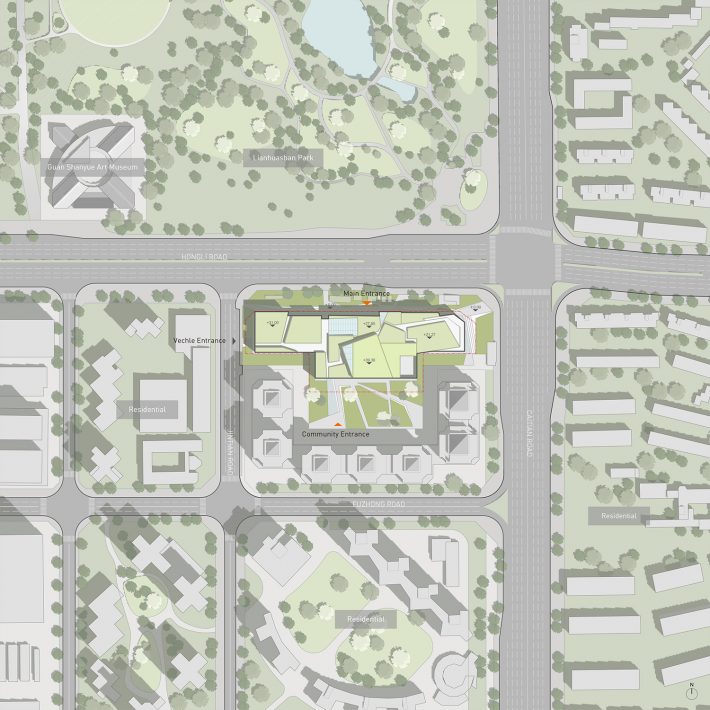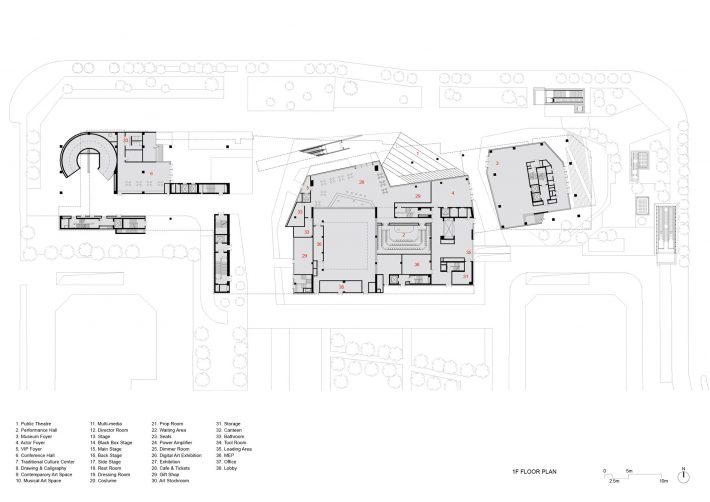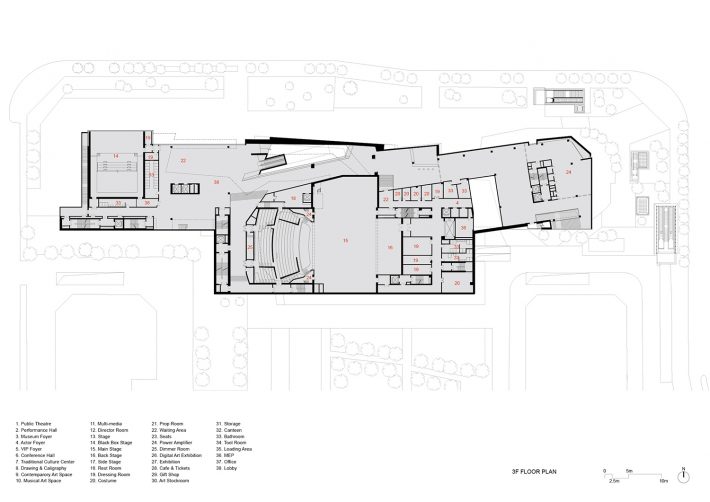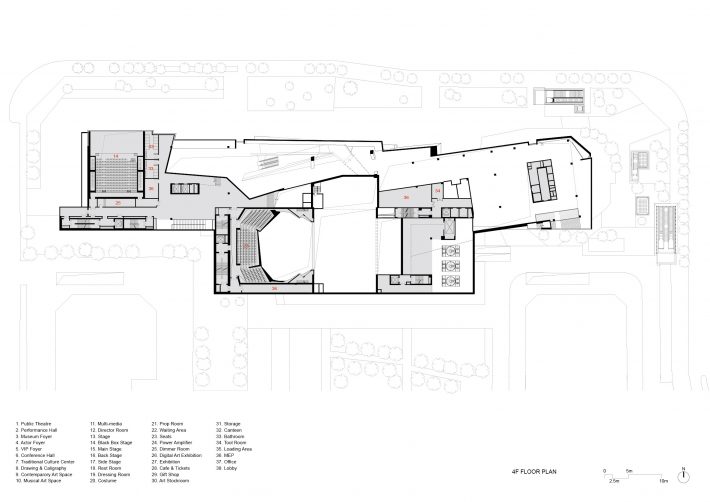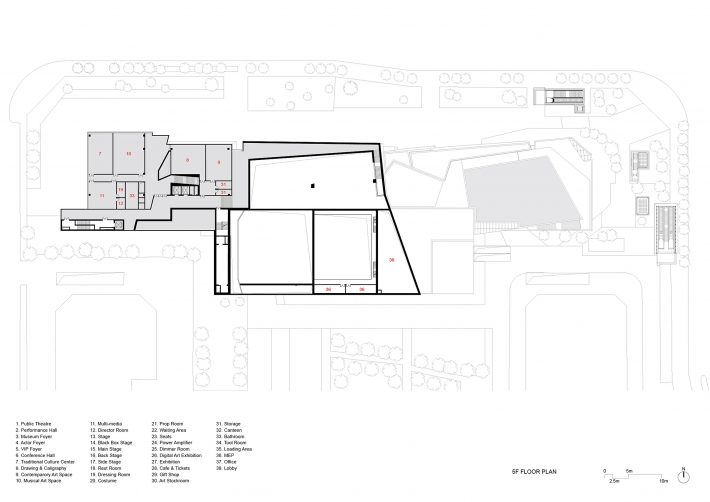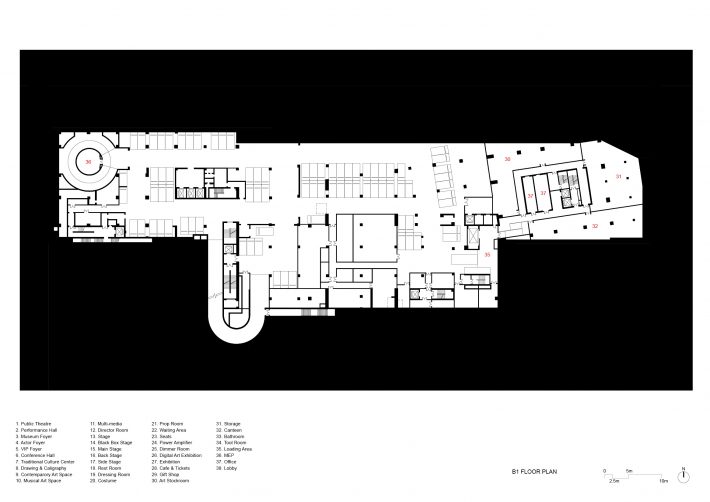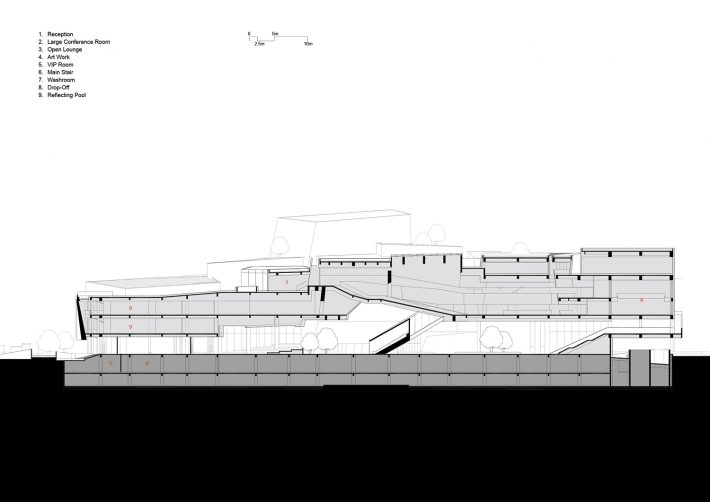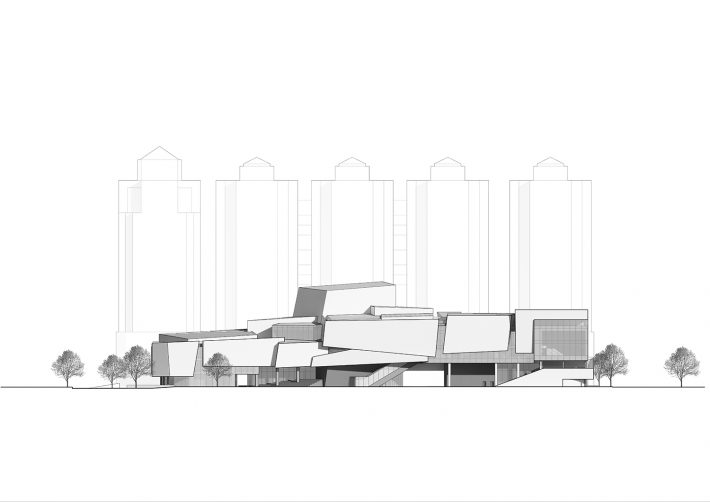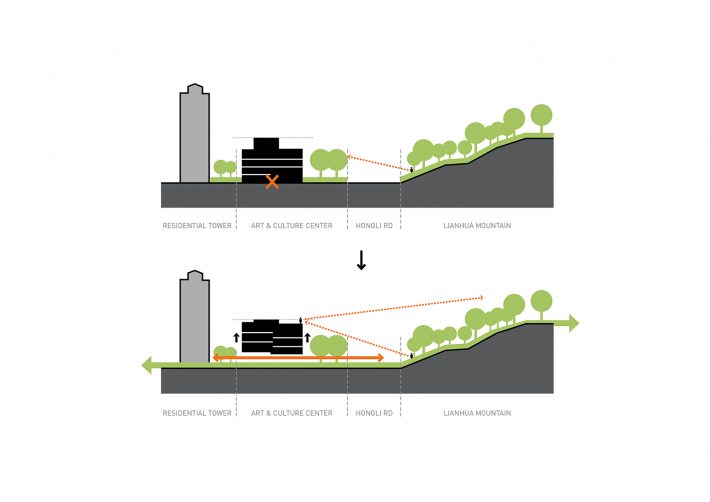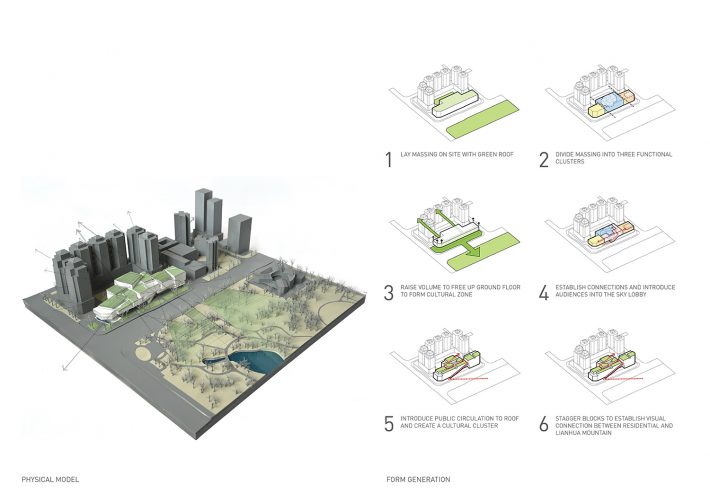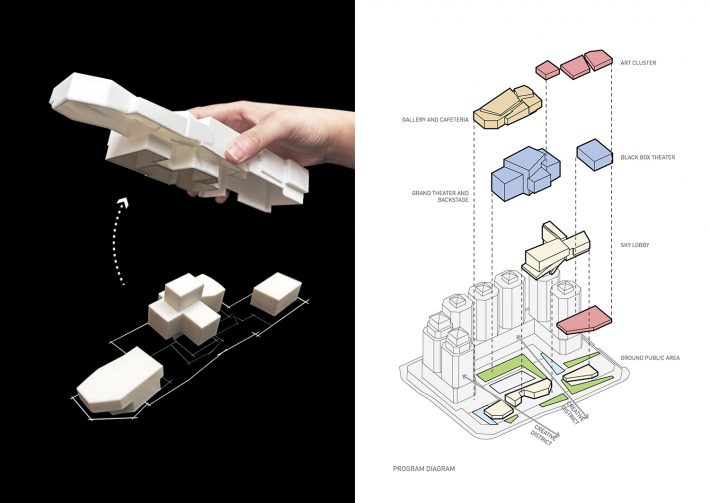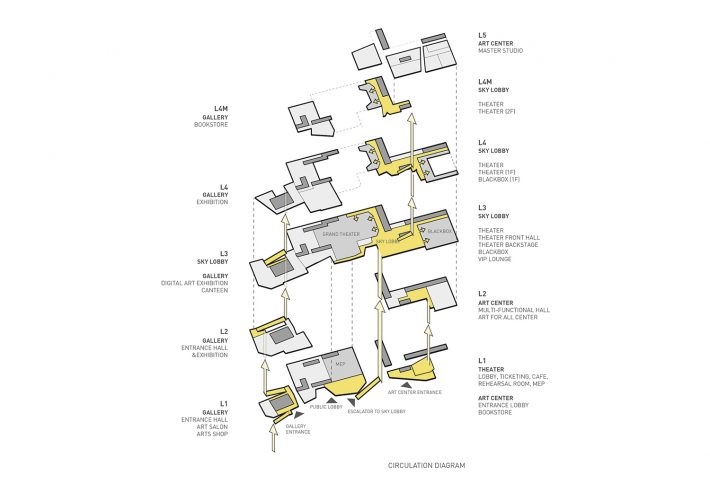Shenzhen Literature and Art Center
Shenzhen Literature and Arts Center is at an important spatial node to the southeast of Lianhua Mountain, echoing the city’s central axis. When tweaking massing and programs around, we have elevated and released the first floor to send visitors up to the Sky Lobby, while creating an artist community on the roof that features a strong visual connection with the mountain. As a result, the architectural design becomes an extension of Lianhua Mountain itself, forming a new urban icon that faces the city and floats above the tree canopy.
As opposed to the original proposal that barred the surrounding neighborhoods from entering Lianhua Mountain, we have addressed this issue by elevating the first floor, allowing for unobstructed connectivity in between. The building’s ground floor automatically transitions into the existing public plaza, forming a creative district for everyone to enjoy. Modeled after the Juilliard School in New York, an interface of cafes, design stores, bookshops are shared by both artists and the general public.
We have connected the grand theater, the rehearsal hall, and the art gallery through a sky lobby, proposing a double-layered arrival experience. The ground floor serves the public, while the third level encapsulates a domain of high arts. Take Pérez Art Museum as an example—visitors access the Sky Lobby via escalators and keep ascending into the elegance defined by polished masonry and soft skylights.
Each architectural component is practical in their unique ways. The theater houses excellent acoustic effects, making it suitable for traditional Chinese opera, straight plays and musicals alike. Inspired by the quarry form, the seating on the second and third floors hugs the stage with a well-considered intimacy similar to SHANGYIN Opera House, acknowledging it as a top tier performing arts venue in Shenzhen. The transparent interface of the rehearsal hall brings in the vision of Lianhua Mountain that may become part of the performance. Thus, we hope the synergy of high arts and nature is well-received by everyone. The interior design accommodates a series of spatial sequence to bring in incrementally impressive visiting experience.
Between New York City and its Central Park exists a clearly defined boundary, but the Metropolitan Museum of Art is an exception where the city permeates nature through a lush rooftop towards the skyline. Contrary to how the Metropolitan Museum infiltrates nature on behalf of the city, our Shenzhen Literature and Arts Center will infiltrate the city on behalf of nature. The green roof is based on our concept of “the sixth façade”, adding to Shenzhen’s vertical urban ecology. A scenic labyrinth hidden between the rooftop masses could be traced back to traditional Chinese garden, where people can have immersive experience. The labyrinth is highlighted by a series of spatial nodes, allowing visitors to navigate while offering excellent scenic views. Together with the artist studios, it welcomes the collaboration between visitors and the artists in residency. The outdoor theater converses with the mountain view with an echo between nature and arts.
The project goes beyond a mere containment of artistic programs, blending itself into the city and nature with an ecological corridor on the roof. We envision it as both a crystallization of synergy among the high arts, and a new landmark celebrating the coexistence of city dwellers, nature, and Shenzhen the remarkable metropolis.
PROJECT INFORMATION
Location: Shenzhen, China
Program: Cultural
Project Area: 34,800㎡
Client: Bureau Public Works of Shenzhen Municipality
Completion: 2026.12
Chief Architect: Yichen Lu
Project Manager: Shanshan Wu, Jun Cai
Project Team: Shiyu Guo, Jie Xu, Zhenwei Zhong, Chenhao Ma, Jiaqi Zhang, Xinrui Zhou, Jingbin Chen
Design Scope: Architecture, Landscape, Interior
Design Contractor: Capol International & Associates Group
Building Structure: Reinforced concrete structure
