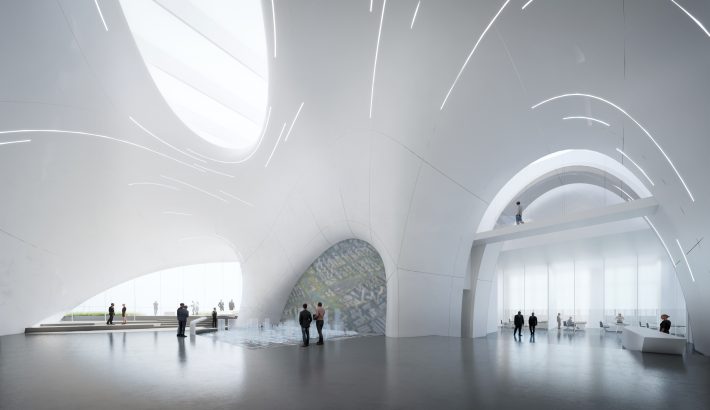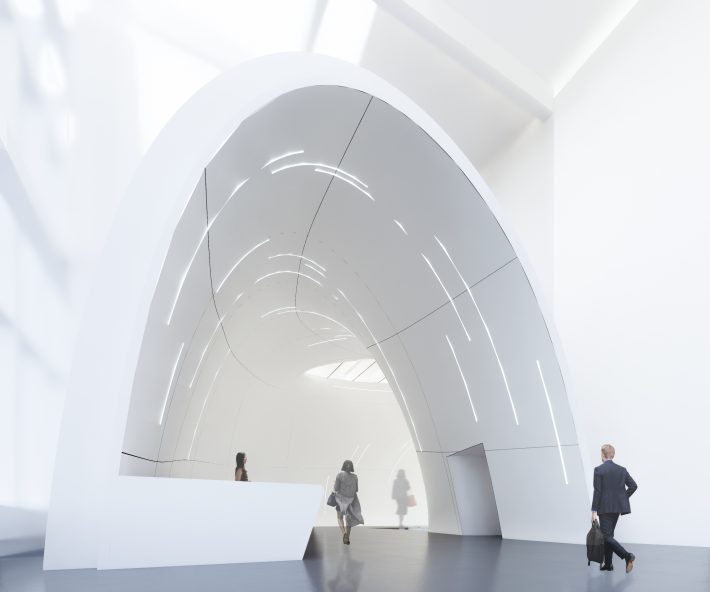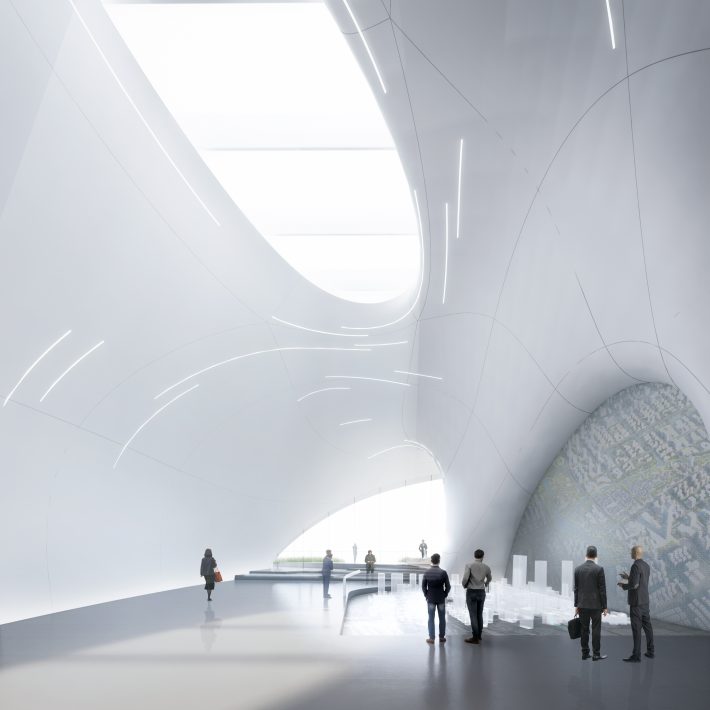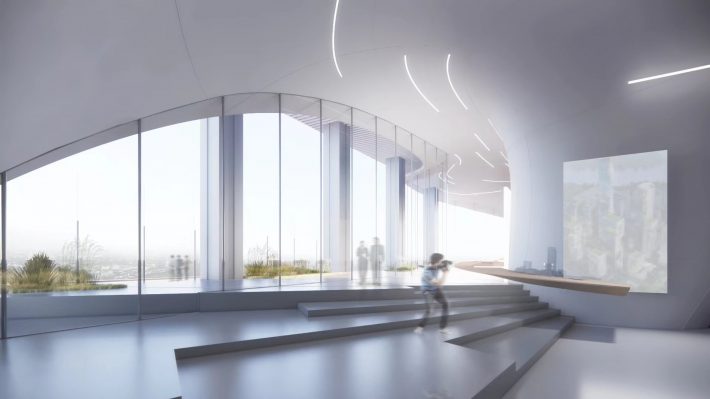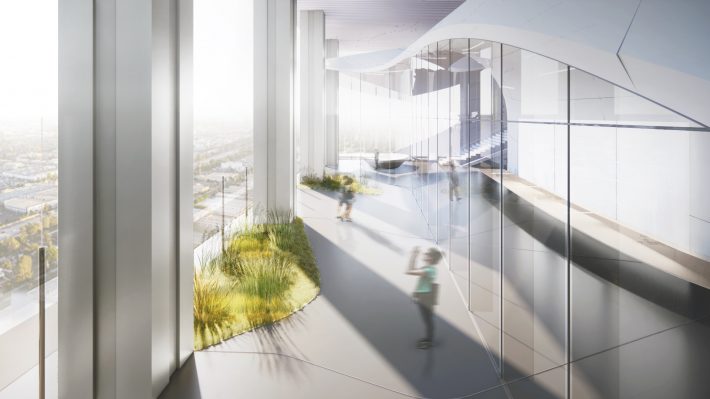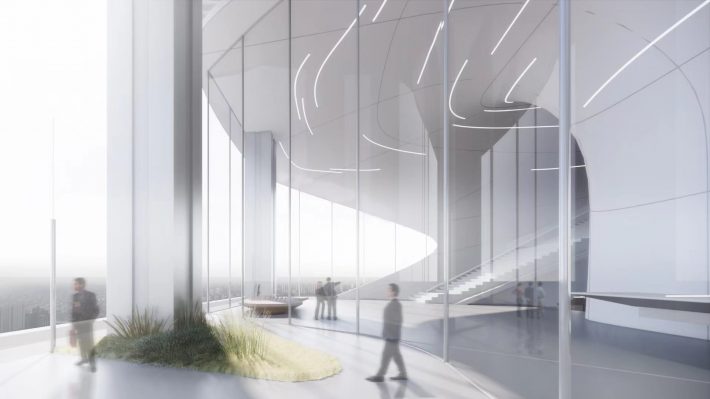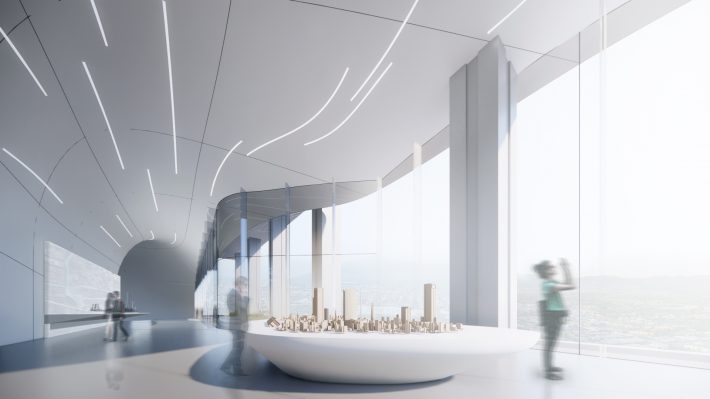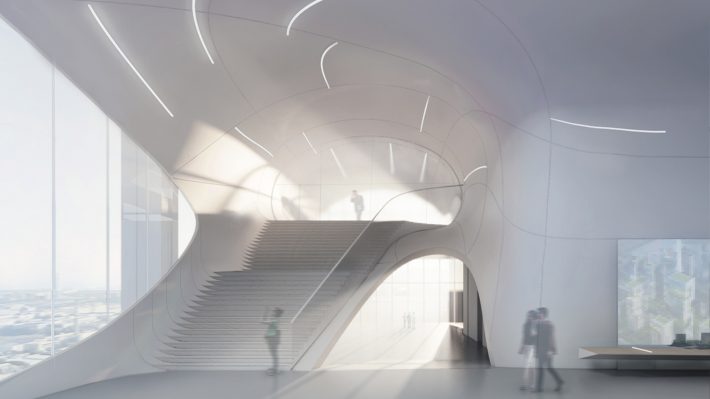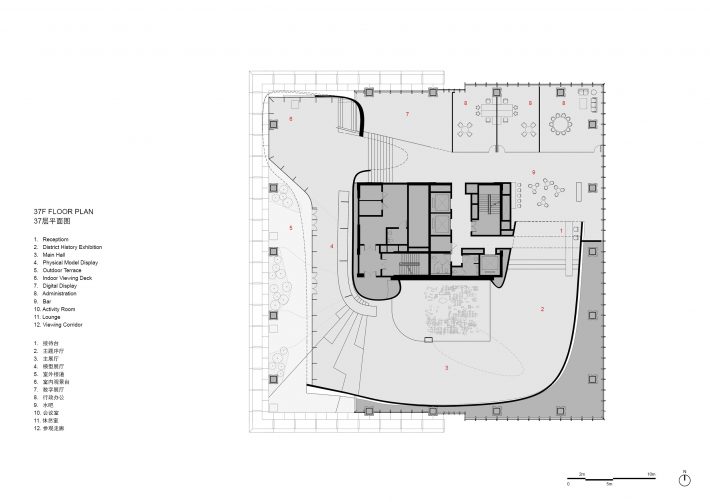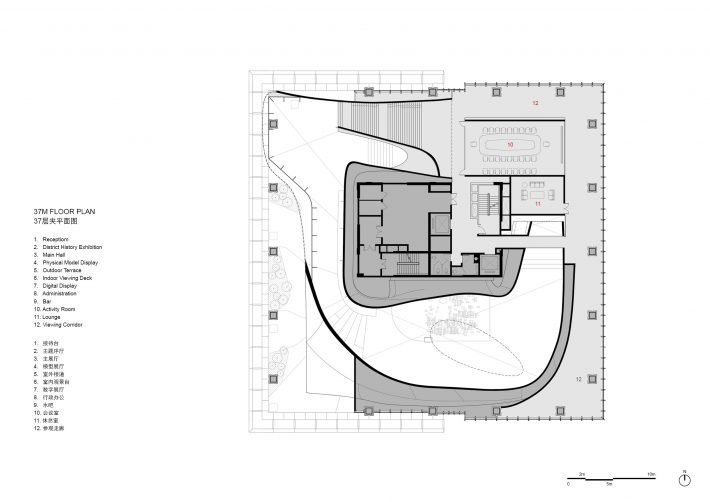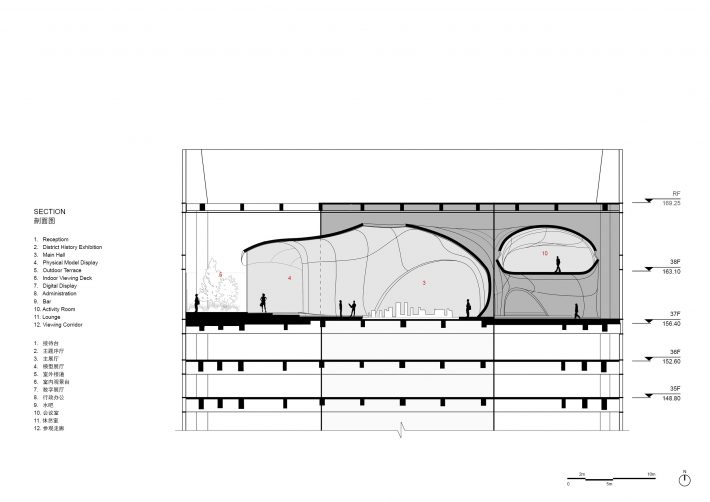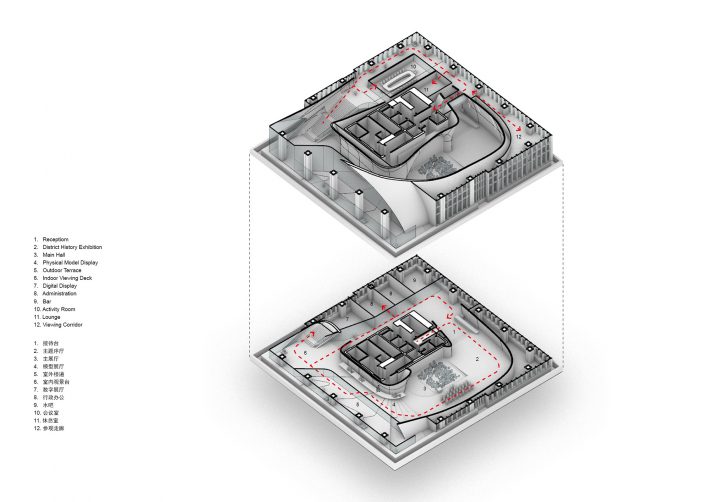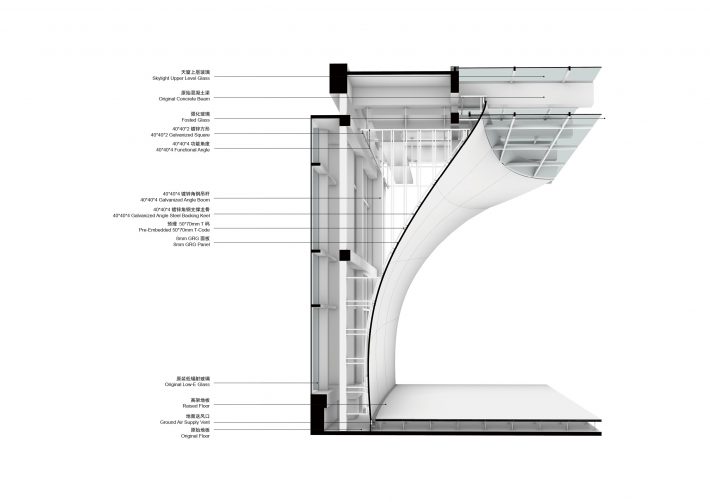The Cloud Civic Center
The Cloud Civic Center of Qingpu is located on the 37th floor of the tallest building in Qingpu District, Shanghai. It has panoramic views of the area. Located on the top floor, the Civic Center breaks away from the rigid grid and typical layout of the office building and takes advantage of the full height of the space, to provide an futuristic urban living room for the community.
150 meters above ground, visitors to the space would experience a journey of meandering among the clouds. Taking inspiration from cloud formations, the Civic Center design treats the interior with a soft, fluid white surface that wraps around the core and re-defines public areas. Entrance is signified by an arch, welcoming visitors through a luminous tunnel. The reception lobby is a spacious node, marked by multiple entry points to exhibition and administrative areas. The large-scale physical model is exhibited adjacent to the reception, where the floor, curvilinear walls and ceiling merge and establish a unique display for the current and future urban habitat of the city. The main hall is lit by an immersive skylight, further accentuating the distinct spatial qualities through light and shadow. The viewing deck provides a moment of pause and appreciation for the view of the city beyond. The balcony on the second floor further demonstrates the panoramic views of the city and acts as a community hub and sky garden.
Project Location: Shanghai, China
Project Type: Exhibition
Project Area: 2,000 sqm
Client: Qingpu District Government
Design Stage: 2023/12/30
Chief Architect: Yichen Lu
Project Manager: Shiyu Guo
Project Team: Luis Ausin, Letty Lau, Zhengwei Zhong, Zida Liu, Zeynep Urgr, Xiwen Xu, Yu Lai
Interior Consultant: CCDI
General Contractor: Shanghai Construction Group
